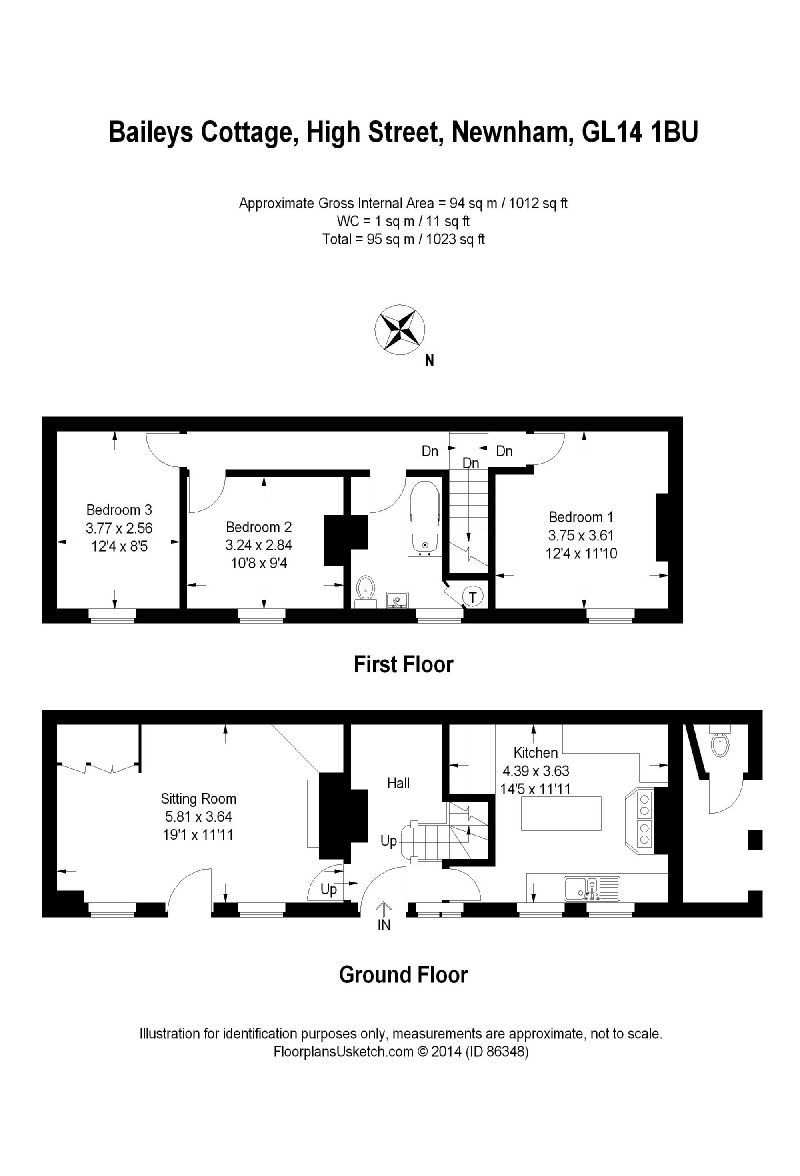Semi-detached house for sale in Newnham GL14, 3 Bedroom
Quick Summary
- Property Type:
- Semi-detached house
- Status:
- For sale
- Price
- £ 199,950
- Beds:
- 3
- County
- Gloucestershire
- Town
- Newnham
- Outcode
- GL14
- Location
- High Street, Newnham GL14
- Marketed By:
- Ferrino & Partners
- Posted
- 2019-01-16
- GL14 Rating:
- More Info?
- Please contact Ferrino & Partners on 01594 447897 or Request Details
Property Description
This three bedroom period cottage is situated in a quiet position tucked away in an area historically known as Sailor's Square, behind the High Street in the popular riverside village of Newnham on Severn, Gloucestershire. This surprisingly spacious cottage would benefit from some investment and remedial works to achieve its full potential and create a cheerful, welcoming home with a great deal of character. It would also make an ideal investment property or holiday cottage. The accommodation extends to comfortable sitting room with original fireplace and inset multi fuel stove, kitchen, three double bedrooms and family bathroom. There is an attached brick built garden shed and outside WC. The garden is enclosed and lies to the front of the property. It is laid to lawn with a flagstone courtyard. Newnham is a lively and friendly community with village shops, nursery and primary school, doctors surgery and much more. The property is offered for sale with 'No Onward Chain'.
Entrance Hall/Study Area:
3.65m (12ft 0in) x 1.98m (6ft 6in)
Enter through half glazed door, window to front aspect, original feature fireplace, radiator, doors to kitchen and sitting room, stairs to first floor.
Sitting Room:
5.46m (17ft 11in) x 3.64m (11ft 11in)
Windows to front aspect, door to front courtyard, exposed beams, original fireplace with multi-fuel stove, radiator.
Sitting Room.
Kitchen:
3.63m (11ft 11in) x 3.2m (10ft 6in)
Windows to front aspect, fitted wall and base units and central island, stainless steel one and a half bowl kitchen sink unit, stainless steel electric stove, plumbing for dishwasher and washing machine, flagstone flooring, heated towel rail.
Kitchen.
Landing:
Doors to all bedrooms and family bathroom.
Bedroom 1:
3.75m (12ft 4in) x 3.6m (11ft 10in)
Window to front aspect, radiator.
Bedroom 2:
3.25m (10ft 8in) x 2.8m (9ft 2in)
Window to front aspect, radiator.
Bedroom 3:
3.75m (12ft 4in) x 2.55m (8ft 4in)
Window to front aspect, radiator.
Bathroom:
2.8m (9ft 2in) x 2m (6ft 7in)
Window to front aspect, low level WC, wash hand basin, bath with electric Mira shower over, built in airing cupboard, wood paneling, radiator, access to loft space.
Outside:
The property is approached from the road along a discreet walkway. The garden is laid to lawn with a flagstone courtyard. To the right of the house is an attached shed and an outside WC. The garden is partially walled.
Outside.
Directions:
On entering Newnham from the direction of Gloucester, turn right at the clock tower in the middle of the village and proceed for approximately 50 yards on Station Road. Park on Station Road and the walkway leading to Baileys Cottage is tucked in on the left hand side in front of the property called Helmsdeep.
Floor Plan
Property Location
Marketed by Ferrino & Partners
Disclaimer Property descriptions and related information displayed on this page are marketing materials provided by Ferrino & Partners. estateagents365.uk does not warrant or accept any responsibility for the accuracy or completeness of the property descriptions or related information provided here and they do not constitute property particulars. Please contact Ferrino & Partners for full details and further information.


