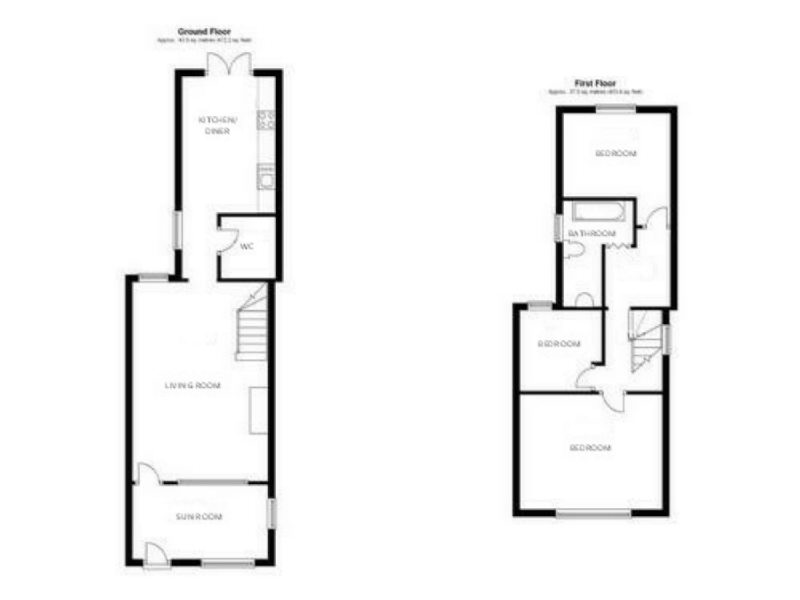Semi-detached house for sale in Newnham GL14, 3 Bedroom
Quick Summary
- Property Type:
- Semi-detached house
- Status:
- For sale
- Price
- £ 249,500
- Beds:
- 3
- County
- Gloucestershire
- Town
- Newnham
- Outcode
- GL14
- Location
- Church Road, Newnham GL14
- Marketed By:
- Ferrino & Partners
- Posted
- 2018-11-16
- GL14 Rating:
- More Info?
- Please contact Ferrino & Partners on 01594 447897 or Request Details
Property Description
This delightful three bedroom cottage is situated in the popular riverside village of Newnham on Severn. It is a quiet spot with a south easterly aspect, a perfect position to take advantage of the morning sunshine and enjoy the view over the river. This beautifully presented home has a practical modern interior with lots of original character. The accommodation includes a sun room, family living room with wood burning stove, bespoke oak kitchen and separate cloakroom. On the first floor are three bedrooms, study area and family bathroom with a roll top bath. The rear garden features a sheltered patio, level lawn with well stocked borders and a further paved area with log store. A large garden shed provides plenty of outside storage space. To the front of the property is a small lawn and seating area, a perfect place to enjoy the view. Newnham is a vibrant friendly village, it has a range of amenities, shops, nursery and primary school, doctors surgery and an active church. The location has good transport links to Gloucester, Cheltenham and Bristol. A lovely cottage in a very desirable location.
Rear View
View
Sun Room:
3.9m (12ft 10in) x 1.9m (6ft 3in)
Windows to front and side aspects, slate floor tiles, door to living room.
Sun Room.
Living Room:
5.5m (18ft 1in) x 3.83m (12ft 7in)
Windows to front and rear aspects, under stair storage cupboard, fireplace with wood burning stove.
Living Room.
Kitchen/Diner:
3.94m (12ft 11in) x 2.7m (8ft 10in)
Window to side aspect, bespoke oak cabinets and work surface, induction hob, self cleaning oven, plumbing for dishwasher, slate floor tiles, double doors to garden.
Cloakroom:
Wall mounted gas central heating boiler, WC, wash hand basin, plumbing for washing machine, slate floor tiles.
Landing:
Split landing, desk space, doors to bedrooms 1,2,3 and family bathroom.
Landing.
Bedroom 1:
4.2m (13ft 9in) x 3.2m (10ft 6in)
Window to front aspect, feature fire place, original exposed floor boards. Far reaching views over the River Severn to the Cotswold Escarpment.
Bedroom 2:
3.2m (10ft 6in) x 2.54m (8ft 4in)
Window to rear aspect with views over the Rover Severn.
Bedroom 3:
2.33m (7ft 8in) x 2.13m (7ft 0in)
Window to rear aspect, Velux roof light, recessed storage space.
Bathroom:
Velux roof light, free standing roll top bath, WC, wash hand basin.
Bathroom.
Patio
Rear Garden:
New timber garden shed - 3.96m (13ft 0in) x 1.8m (5ft 11in)
View of Newnham from Arlingham
Floor Plans
Directions:
On entering the village from the direction of Lydney, turn right into Church Road immediately after St Peters Church. The property is about half way down the lane on the left hand side as indicated by our 'For Sale' board.
Property Location
Marketed by Ferrino & Partners
Disclaimer Property descriptions and related information displayed on this page are marketing materials provided by Ferrino & Partners. estateagents365.uk does not warrant or accept any responsibility for the accuracy or completeness of the property descriptions or related information provided here and they do not constitute property particulars. Please contact Ferrino & Partners for full details and further information.


