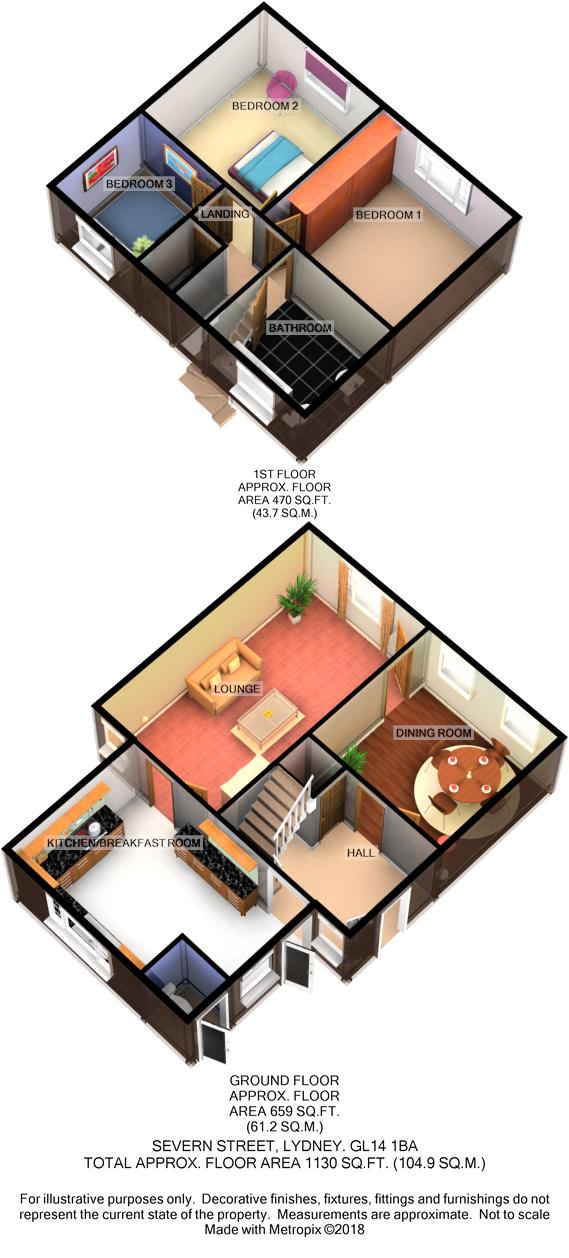Semi-detached house for sale in Newnham GL14, 3 Bedroom
Quick Summary
- Property Type:
- Semi-detached house
- Status:
- For sale
- Price
- £ 275,000
- Beds:
- 3
- Baths:
- 1
- Recepts:
- 2
- County
- Gloucestershire
- Town
- Newnham
- Outcode
- GL14
- Location
- Severn Street, Newnham, Gloucestershire GL14
- Marketed By:
- Arden Estates
- Posted
- 2018-10-31
- GL14 Rating:
- More Info?
- Please contact Arden Estates on 01594 447019 or Request Details
Property Description
Entrance hall Under-stairs storage cupboard, UPVC glazed door to side access, stairs to first floor landing, wall mounted Worcester gas boiler, power points, centre light.
Kitchen/breakfast room 16' 8" x 11' 1" (5.08m x 3.38m) Ceramic tiled floor, white Belfast sink, window to rear with deep tiled window sill, range of base, wall and drawer units including pan drawers, plate rack, 2 pull-out larder cupboards, granite work surfaces, integrated dishwasher, space and plumbing for automatic washing machine, space for gas range cooker, extractor hood, space for a free-standing larder fridge/freezer, radiator, power points, lighting, door through to hallway and door through to lounge.
Dining room 11' 11" x 11' 6" (3.63m x 3.51m) Handy storage cupboards built into alcove, ornate feature open fireplace with marble hearth, 2 x windows to front, centre light, radiator, door to lounge.
Lounge 20' x 11' 4" (6.1m x 3.45m) Original fireplace with multi-fuel burning stove, fitted carpet, window to front and rear, power points, lighting, radiator.
Landing Built-in storage cupboard, power point, doors to bathroom and bedrooms.
Bedroom one 11' 10" x 11' 10" (3.61m x 3.61m) Exposed original floorboards, range of built-in wardrobes, window to front with view towards the River Severn, original character fireplace, power points, radiator, lighting.
Bedroom two 11' 11" x 11' 5" (3.63m x 3.48m) Exposed original floorboards, original feature fireplace, window to front, radiator, centre light, power points.
Bedroom three 8' 3" x 7' 9" (2.51m x 2.36m) Window to rear with garden views, exposed original floorboards, radiator, power points, centre light.
Bathroom 8' 6" x 7' 4" (2.59m x 2.24m) Ceramic tiled floor, chrome ladder towel rail, built-in storage cupboard having slatted shelving, vanity unit with wash-hand basin and ample of storage under, WC, fully tiled walls, 'P' shape bath with mixer taps and shower screen, wall mounted cabinet with lighting, centre ceiling light.
Outside Side pedestrian iron gate leading up the path to front door, an additional wooden door leading to rear garden and cover courtyard.
From the covered courtyard there a few steps leading to the rear garden etc.
Rear garden is mainly planted with shrubs and flowers, vegetable garden, 2 x patio areas, outside water tap, greenhouse with power, wooden garden shed with power and lighting, The rear garden is enclosed via stone wall, hedge and wooden fence.
Garden WC Tiled flooring, power points, low level WC.
The Village of Newnham-on-Severn has its own Convenience Store, Post Office, Doctors Surgery, Social Club, Public Houses & Restaurant, Café, Butcher's Shop, Primary School, Hair Dressing Salon, Church, Village Hall.
Newnham is on main bus routes. Nearest train stations are in Lydney & Gloucester. School bus services offer access to all senior schools and colleges.
This property is located conveniently to the main A48; within easy commuting distance of Gloucester, Cheltenham the M5 & M4, also, Bristol, Newport & Cardiff etc.
Property Location
Marketed by Arden Estates
Disclaimer Property descriptions and related information displayed on this page are marketing materials provided by Arden Estates. estateagents365.uk does not warrant or accept any responsibility for the accuracy or completeness of the property descriptions or related information provided here and they do not constitute property particulars. Please contact Arden Estates for full details and further information.


