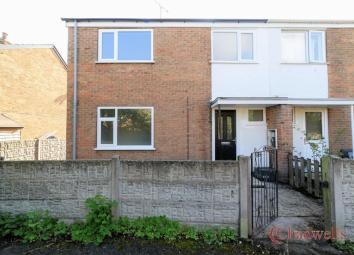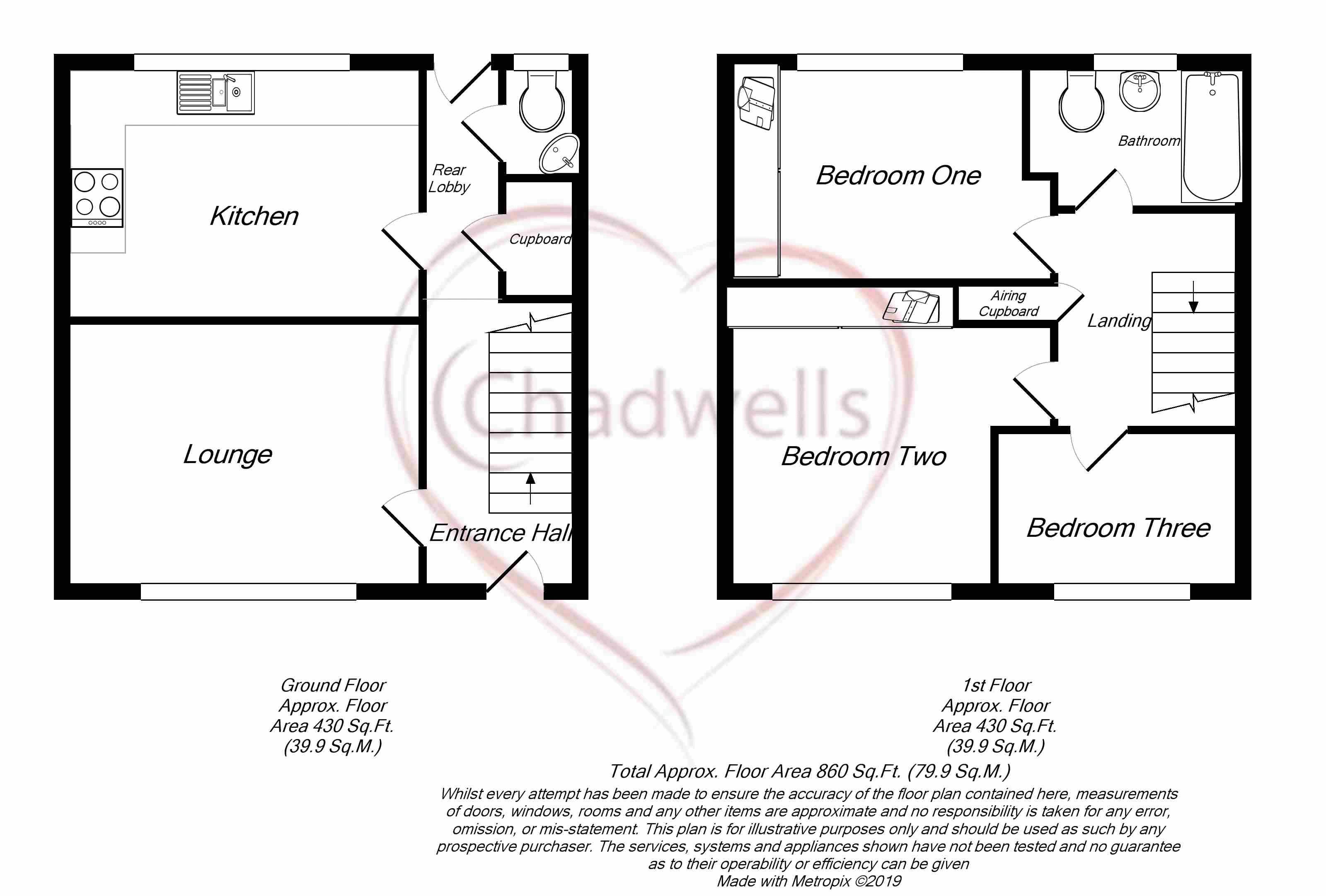Semi-detached house for sale in Newark NG22, 3 Bedroom
Quick Summary
- Property Type:
- Semi-detached house
- Status:
- For sale
- Price
- £ 114,950
- Beds:
- 3
- Baths:
- 2
- Recepts:
- 1
- County
- Nottinghamshire
- Town
- Newark
- Outcode
- NG22
- Location
- Birkdale Avenue, Ollerton, Newark NG22
- Marketed By:
- Chadwells Estate Agents
- Posted
- 2024-04-07
- NG22 Rating:
- More Info?
- Please contact Chadwells Estate Agents on 01623 889031 or Request Details
Property Description
A fabulous forever home with so much to offer...
Completely renovated throughout this property comes to the market for sale with no upward chain. Newly fitted kitchen and bathroom suites, finished to a high standard and freshly plastered walls throughout. Benefiting from a full rewire, replacement windows and new flooring. Offering all the latest modern conveniences and ample space both internally and externally this is a property that needs to be viewed to fully appreciate what this home has to offer.
Entrance Hall
Enter through the composite door into the entrance hall, with tiled flooring, obscure UPVC window to front aspect, stairs off to first floor, doors leading to the lounge, kitchen, store cupboard, cloakroom and external door to the rear garden.
Lounge (14' 3'' x 10' 9'' (4.34m x 3.27m))
Having carpet flooring, radiator, TV point and UPVC window to the front aspect.
Kitchen (10' 3'' x 12' 3'' (3.12m x 3.73m))
The newly fitted kitchen has a range of matching wall and base units finished in ivory high gloss, with grey brick effect tiled splash backs and square edged work surfaces inset with stainless steel sink and drainer with mixer tap. Space and plumbing for washing machine, dishwasher and free standing fridge/freezer Appliances include Integrated electric oven, hob with stainless steel extractor hood above. Tiled flooring, radiator and UPVC window to the rear aspect.
Cloakroom
With low flush WC, grey brick effect part tiled walls, wall mounted hand wash basin and tiled flooring and obscure UPVC to the rear aspect.
Landing
With carpet flooring, loft access, doors leading to the three bedrooms, bathroom and airing cupboard.
Master Bedroom (8' 11'' x 11' 6'' (2.72m x 3.50m))
With carpet flooring, radiator, built in wardrobe with mirrored sliding doors and UPVC window to the rear aspect.
Bedroom Two (10' 4'' x 10' 7'' (3.15m x 3.22m))
With carpet flooring, radiator, built in wardrobes and UPVC window to the front aspect.
Bedroom Three (9' 10'' x 6' 3'' (2.99m x 1.90m))
With carpet flooring, radiator and UPVC window to the front aspect.
Bathroom
The newly fitted bathroom suite comprises bath with new electric overhead shower, low flush WC and pedestal hand wash basin. Fully tiled walls and flooring, chrome heated towel radiator and obscure window to the rear aspect.
External
To the front of the property there is gated access and concrete path leading around the outside to the rear garden.
The rear garden is mainly laid to lawn and has ample block paved parking space, brick built store shed and stone chipping borders and seating area.
Garage (Garage)
Privately owned garage situated within a community parking area having up and over door.
Property Location
Marketed by Chadwells Estate Agents
Disclaimer Property descriptions and related information displayed on this page are marketing materials provided by Chadwells Estate Agents. estateagents365.uk does not warrant or accept any responsibility for the accuracy or completeness of the property descriptions or related information provided here and they do not constitute property particulars. Please contact Chadwells Estate Agents for full details and further information.


