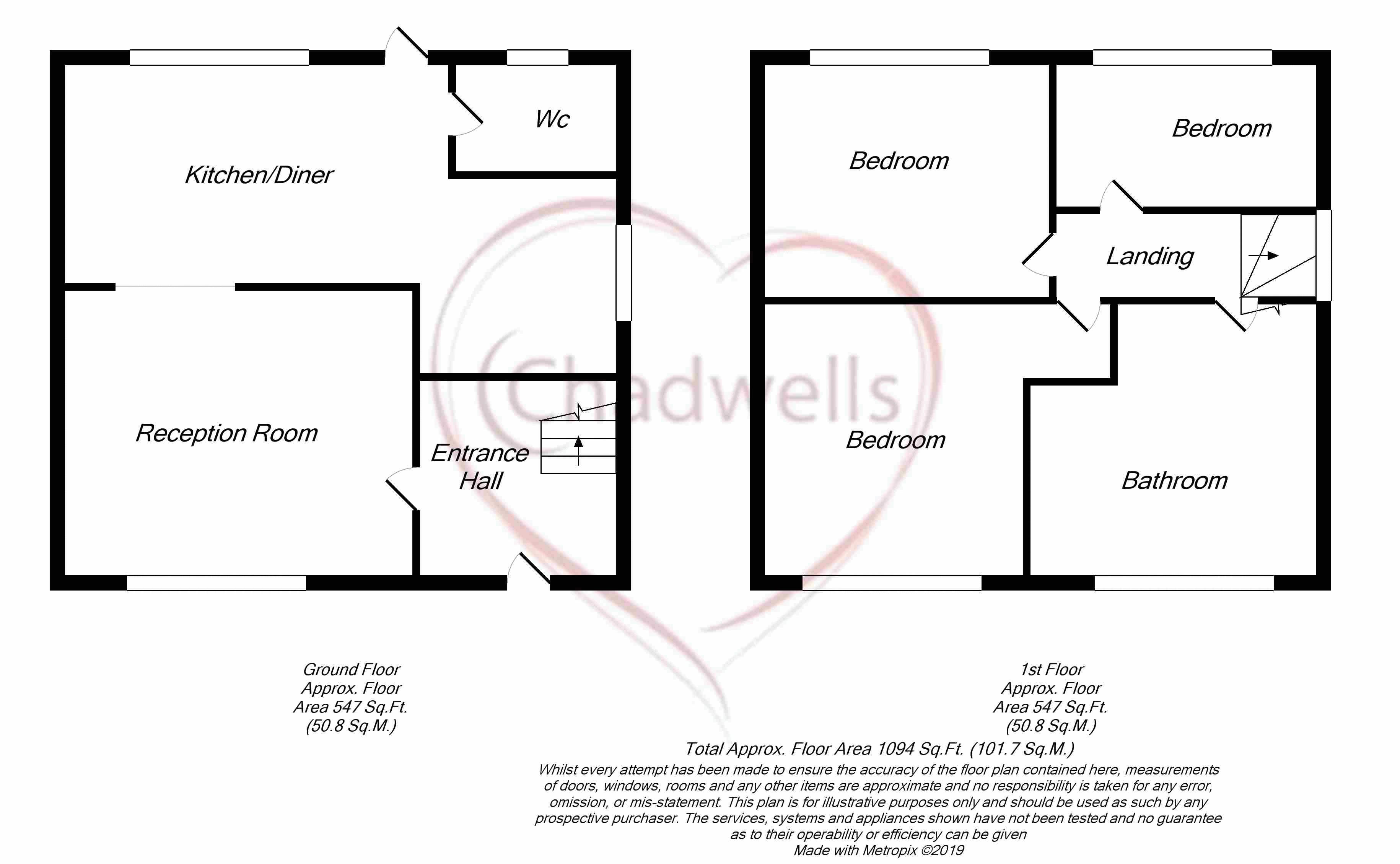Semi-detached house for sale in Newark NG22, 3 Bedroom
Quick Summary
- Property Type:
- Semi-detached house
- Status:
- For sale
- Price
- £ 100,000
- Beds:
- 3
- Baths:
- 2
- Recepts:
- 1
- County
- Nottinghamshire
- Town
- Newark
- Outcode
- NG22
- Location
- Savile Road, Bilsthorpe, Newark NG22
- Marketed By:
- Chadwells Estate Agents
- Posted
- 2024-04-07
- NG22 Rating:
- More Info?
- Please contact Chadwells Estate Agents on 01623 889031 or Request Details
Property Description
The perfect family home ready for you to put your own stamp on....
With newly fitted kitchen and bathroom suites this three bedroom property is ready and waiting for its new own to come along and add their own personal touch throughout the property!
Entrance Hall
With door to front elevation, stairs leading to the first floor and door leading to the downstairs accommodation.
Lounge
13' 5" x 12' 1" (4.08m x 3.68m) With window to front elevation, carpet flooring archway leading to the kitchen area.
Kitchen
A newly fitted kitchen with a range of wall and base units, integrated electric oven with extractor above and gas hob. Stainless steel sink with drainer and mixer tap, space and plumbing for washing machine and free standing fridge/ freezer. Dining area with wall mounted combi boiler, door leading to the downstairs WC and UPVC door to the rear garden.
WC
Downstairs WC
Landing
With doors leading to the upstairs accommodation. Carpet flooring.
Master Bedroom (0)
11' 4" x 12' (3.46m x 3.65m) With window to front elevation.
Bedroom Two
11' 11" x 13' 11" (3.62m x 4.25m) With window to front elevation.
Bedroom Three
8' 6" x 8' 10" (2.58m x 2.69m) With window to rear elevation.
Bathroom
11' 6" x 8' (3.51m x 2.45m) The bathroom has been newly fitted with a three piece suite which comprises ceramic bath, hand wash basin and low flush WC. Fully tiled walls and vinyl flooring, obscure window to the rear and ladder style radiator.
Outside
To the front of the property there is a fenced lawn area and shared driveway leading to the rear of the property. To the rear of the property there is a laid to lawn garden with a range of plants and shrubs. There is also a concrete hardstand area that could be used for additional parking.
Property Location
Marketed by Chadwells Estate Agents
Disclaimer Property descriptions and related information displayed on this page are marketing materials provided by Chadwells Estate Agents. estateagents365.uk does not warrant or accept any responsibility for the accuracy or completeness of the property descriptions or related information provided here and they do not constitute property particulars. Please contact Chadwells Estate Agents for full details and further information.


