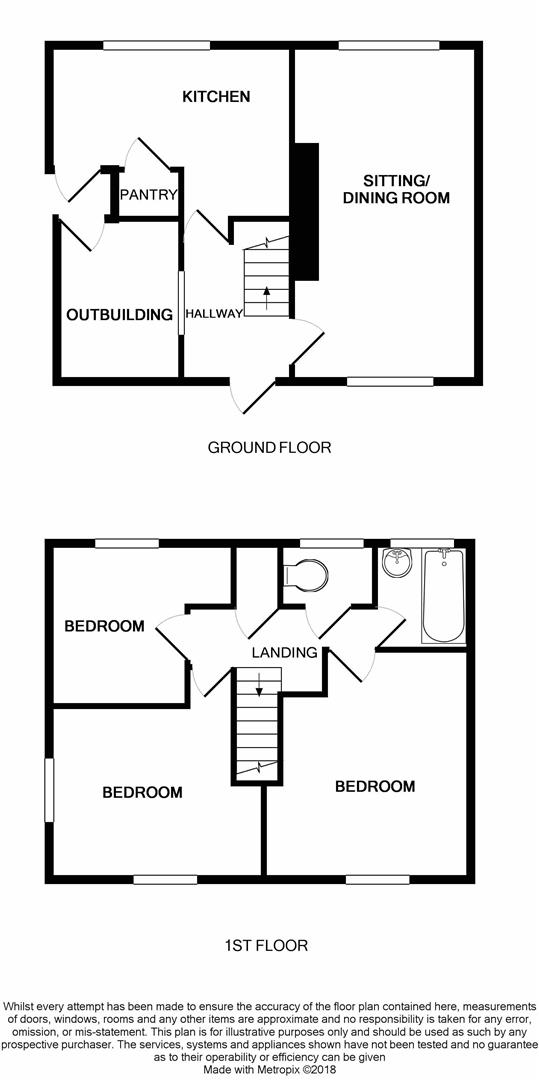Semi-detached house for sale in Newark NG22, 3 Bedroom
Quick Summary
- Property Type:
- Semi-detached house
- Status:
- For sale
- Price
- £ 95,000
- Beds:
- 3
- Baths:
- 1
- Recepts:
- 1
- County
- Nottinghamshire
- Town
- Newark
- Outcode
- NG22
- Location
- Petersmith Drive, New Ollerton, Newark NG22
- Marketed By:
- Belvoir
- Posted
- 2018-09-23
- NG22 Rating:
- More Info?
- Please contact Belvoir on 01636 358923 or Request Details
Property Description
Ideal home for investors or first time buyers. New to the market is this three bedroom semi situated in New Ollerton, the home is offered for sale with no upward chain and would benefit from some tlc. Call now to arrange a viewing and avoid disappointment!
The property comprises of:
Entrance Hallway (0.82m x 1.85m max (2'8" x 6'0" max))
Entrance through uPVC door ffrom front elevation. Includes radiator, door to living room and kitchen and stairs.
Living Room/Diner (3.11m x 5.61m max (10'2" x 18'4" max))
Includes gas fire, single glazed window to front elevation, single glazed window to rear elevation, and 2 x radiators.
Kitchen (4.05m x 2.78m max (13'3" x 9'1" max))
Includes single glazed window to rear elevation, pantry, door to rear garden to front elevation, a range of wall and base units, rolltop worktops, stainless steel sink, free standing cooker with extractor over and 1 x radiator.
Landing
Includes doors to bathroom, w/c, airing cupboard with linen storage, bedrooms one, two and three.
Bedroom One (3.61m x 3.79m max (11'10" x 12'5" max))
Includes single glazed window to front elevation, and 1 x radiator.
Bedroom Two (3.59m x 3.57m max (11'9" x 11'8" max))
Includes single glazed window to front elevation, single glazed window to side elevation and 1 x radiator.
Bedroom Three (3.08m x 2.65m max (10'1" x 8'8" max))
Includes single glazed window to rear elevation, and 1 x radiator.
Bathroom (1.61m x 1.73m (5'3" x 5'8" ))
Includes bath, shower, pedestal sink with stainless steel taps, radiator and single glazed window to rear elevation.
W/C (0.82m x 1.5m (2'8" x 4'11"))
Includes w/c, single glazed window to rear elevation, and one radiator.
External
To the front of the property is a driveway and laid to lawn with privacy fencing and side gate to the rear of the property. The rear includes a tiered lawn with patio area, there is also access to the outhouse which is built in to the property.
Outbuilding (1.77m x 2.093m (5'9" x 6'10"))
Includes access from the rear garden through a door to the front elevation.
Other Information
The property is offered for sale with a freehold tenure. The EPC rating is 'D' and the council tax band is an 'A'. Please call now to arrange a viewing or if you would like more information.
Property Location
Marketed by Belvoir
Disclaimer Property descriptions and related information displayed on this page are marketing materials provided by Belvoir. estateagents365.uk does not warrant or accept any responsibility for the accuracy or completeness of the property descriptions or related information provided here and they do not constitute property particulars. Please contact Belvoir for full details and further information.


