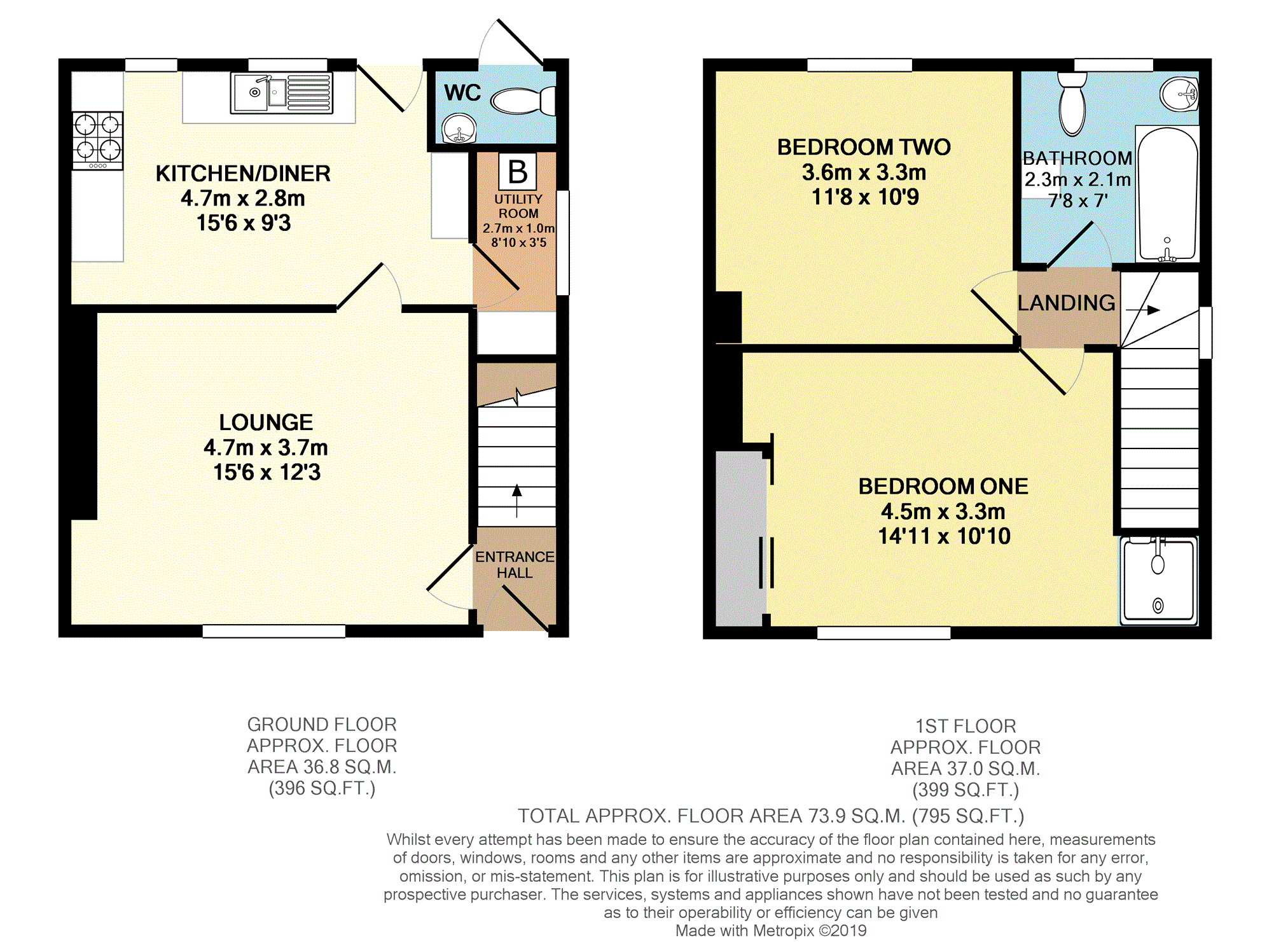Semi-detached house for sale in Newark NG22, 2 Bedroom
Quick Summary
- Property Type:
- Semi-detached house
- Status:
- For sale
- Price
- £ 90,000
- Beds:
- 2
- Baths:
- 1
- Recepts:
- 1
- County
- Nottinghamshire
- Town
- Newark
- Outcode
- NG22
- Location
- Church Street, Bilsthorpe, Newark NG22
- Marketed By:
- Purplebricks, Head Office
- Posted
- 2024-04-07
- NG22 Rating:
- More Info?
- Please contact Purplebricks, Head Office on 024 7511 8874 or Request Details
Property Description
This is a semi-detached house, double-glazed throughout, with two good-size double bedrooms (one with en-suite shower cubicle), full-size contemporary bathroom and modern kitchen. All essential amenities - post office, pharmacy, general stores, eateries, etc - are within five-minutes' walk, as is a primary school that is in the top three percent in England for Keystage2 progress in maths, writing and reading.
Entrance Hall
The front door, with obscure glazed panel and external wall light to the side, opens into a small entrance hall with radiator and coat-hooks rack, stairs to the first-floor landing and access to the ground floor accommodation.
Living Room
Window with vertical blind to the front elevation, TV& FM aerial with telephone point & broadband connectivity. Oak effect laminate flooring, radiator and wall shelving.
Utility Room
8'10 x 3'4
Window to the side elevation, fitted roll edge worktop & wall shelf, plumbing & space for washing machine, vinyl flooring & ceiling pendant light. Wall mounted gas fired combination central heating boiler with programmer & thermostat, consumer unit & electric meter.
Outside W.C.
4'7 x 2'7
Fitted with a two piece white suite comprising wall hung wash hand basin & close coupled W.C. Vinyl flooring, ceiling light & half glazed external door from the rear garden.
First Floor Landing
Window with vertical blind to the side elevation & hatch access to the roof void.
Bedroom One
14'11 x 10'10
Window with vertical blind to the front elevation, built in triple wardrobe with mirrored sliding doors, TV aerial & telephone points, radiator, twin ceiling pendant lights, well appointed, fully tiled shower enclosure with heated Chrome towel rail and fitted folding seat.
Bedroom Two
11'5 x 10'9
Window with vertical blind and curtains to the rear elevation, radiator, telephone point and vinyl flooring.
Bathroom
7'8 x 7'
Fully tiled elevations & fitted with a contemporary three piece white suite comprising tile panelled bath with overhead shower & sidescreen, pedestal wash hand basin & close coupled W.C. Vinyl flooring, vertical radiator, mirrored wall cabinet with shelf, separate mirror and light with shaver point, built in floor-to-ceiling storage unit, ceiling circular light fitting & window with vertical blind to the rear elevation.
Outside
The front garden is laid to lawn with mature shrubs, tarmac pathway & shared driveway leading to the detached garage with hardstanding for off road parking, partially enclosed by block walling & timber close boarded fencing. The small rear garden, with patio potential, has external LED working light & cold water tap, access to the downstairs WC and is partially enclosed by timber close boarded fencing & hedging.
Garage
19' x 8'10
The large garage includes workspace with lights and power supplied through separate consumer board; window to a side elevation and a metal up-and-over door.
Kitchen/Diner
15'6 x 9'5
Fitted with a range of modern wall & base units, roll edge worktops & complementary tiled splashbacks, inset stainless steel one and a half bowl sink & drainer unit with mixer tap. Built in stainless steel Lamona electric oven with integral grill, stainless steel Lamona gas hob inset to the worksurface, overhead stainless steel extractor hood & fan, space for upright fridge/freezer, dining table & chairs. Vinyl flooring, vertical radiator, telephone point, wall shelf unit, and a range of lighting options, with surface lighting, spotlights and strip lights on separate circuits. Two windows with vertical blinds to the rear elevation & obscure half glazed door onto the rear garden.
Property Location
Marketed by Purplebricks, Head Office
Disclaimer Property descriptions and related information displayed on this page are marketing materials provided by Purplebricks, Head Office. estateagents365.uk does not warrant or accept any responsibility for the accuracy or completeness of the property descriptions or related information provided here and they do not constitute property particulars. Please contact Purplebricks, Head Office for full details and further information.


