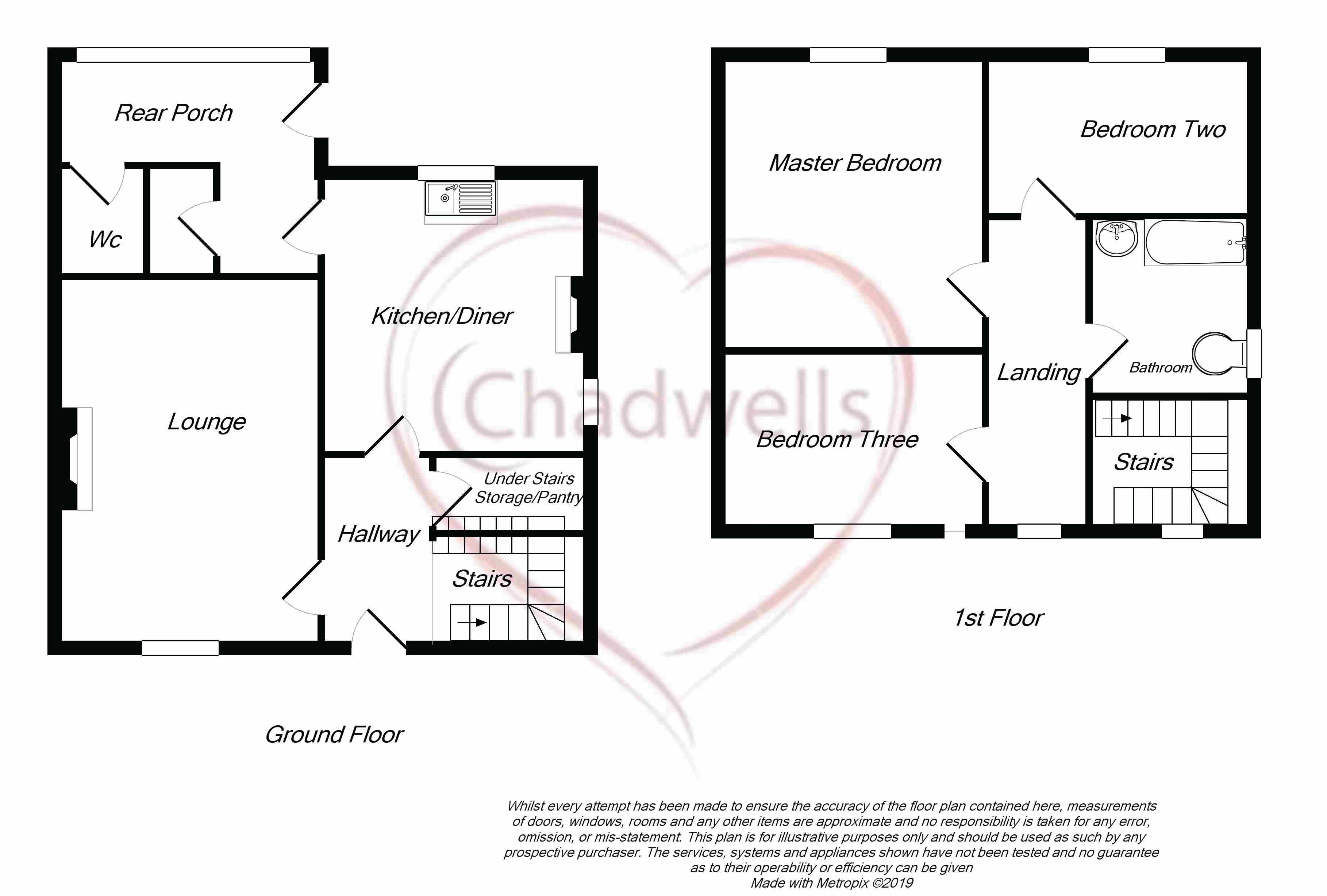Semi-detached house for sale in Newark NG22, 3 Bedroom
Quick Summary
- Property Type:
- Semi-detached house
- Status:
- For sale
- Price
- £ 90,000
- Beds:
- 3
- Baths:
- 1
- Recepts:
- 1
- County
- Nottinghamshire
- Town
- Newark
- Outcode
- NG22
- Location
- Main Road, Boughton, Newark NG22
- Marketed By:
- Chadwells Estate Agents
- Posted
- 2024-04-03
- NG22 Rating:
- More Info?
- Please contact Chadwells Estate Agents on 01623 889031 or Request Details
Property Description
Are you looking for a project if so look no further....
This perfectly positioned three bedroom semi detached house boasts ample space both internally and externally. The ground floor comprises of a good sized lounge, kitchen/diner, under stairs pantry/storage space and a porch to the rear with toilet and store shed. The first floor hosts three bedrooms and family bathroom. Viewing comes highly recommended to appreciate the potential this property has to offer.
Entrance Hallway
Accessed through uPVC door to front aspect and having access to under stairs storage, pendant light fitting, radiator and carpet flooring.
Lounge (15' 3'' x 11' 5'' (4.64m x 3.48m))
With solid fuel open fire having tiled surround and hearth, uPVC window to front aspect, ceiling light fitting, radiator and carpet flooring.
Kitchen/Diner (12' 4'' x 10' 4'' (3.76m x 3.15m))
Fitted with base unit having inset stainless steel sink and drainer, space and plumbing for washing machine. Solid fuel fire with tiled surround and hearth, uPVC windows to both side and rear aspect, radiator, ceiling light and carpet flooring.
Rear Porch
With windows to the rear, wooden door to the side aspect, carpet flooring and doors leading to outside toilet and store shed.
First Floor Landing
Having loft access, airing cupboard and carpet flooring.
Master Bedroom (12' 11'' x 11' 6'' (3.93m x 3.50m))
With uPVC window to the rear aspect, pendant light and carpet flooring.
Bedroom Two (11' 11'' x 9' 4'' (3.63m x 2.84m))
With uPVC window to rear aspect, pendant light and carpet flooring.
Bedroom Three (7' 5'' x 11' 6'' (2.26m x 3.50m))
With uPVC window to front aspect, pendant light and carpet flooring.
Bathroom
Fitted with a three piece suite comprising of panel bath, pedestal wash basin and low flush WC and having tiled splash backs, radiator, obscure uPVC window to side aspect, ceiling light and carpet flooring.
Externally
To the front of the property is laid to lawn with a shared driveway to the side aspect leading to the rear garden.
The rear garden is mainly laid to lawn with mature shrubs and trees, two fish ponds, ample storage sheds and two chicken sheds.
Property Location
Marketed by Chadwells Estate Agents
Disclaimer Property descriptions and related information displayed on this page are marketing materials provided by Chadwells Estate Agents. estateagents365.uk does not warrant or accept any responsibility for the accuracy or completeness of the property descriptions or related information provided here and they do not constitute property particulars. Please contact Chadwells Estate Agents for full details and further information.


