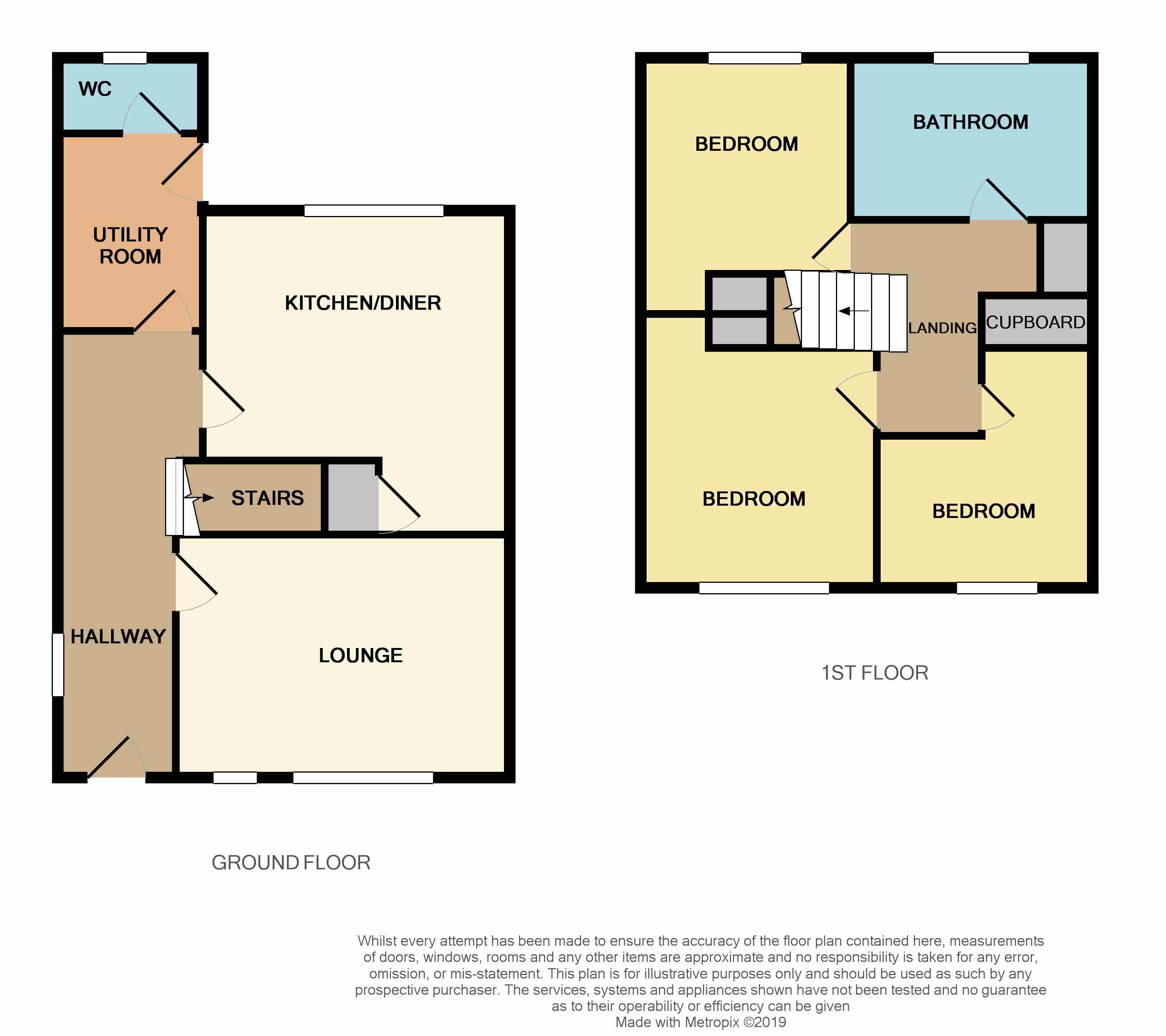Semi-detached house for sale in Newark NG22, 3 Bedroom
Quick Summary
- Property Type:
- Semi-detached house
- Status:
- For sale
- Price
- £ 95,000
- Beds:
- 3
- Baths:
- 2
- Recepts:
- 1
- County
- Nottinghamshire
- Town
- Newark
- Outcode
- NG22
- Location
- Kingsway Avenue, Ollerton, Newark NG22
- Marketed By:
- YOPA
- Posted
- 2024-04-02
- NG22 Rating:
- More Info?
- Please contact YOPA on 01322 584475 or Request Details
Property Description
Entrance hall
Entrance door leading into hall which has window to side elevation, stairs to first floor and wall mounted radiator.
Lounge - 3.40m x 4.42m
Having two windows to front elevation and wall mounted radiator.
Kitchen/Diner - 3.66m x 3.97m
A range of fitted wall and base level units with work surfaces over, tiled splash backs and inset stainless steel sink and drainer. Under unit plumbing for washing machine, electric oven and hob, extractor hood. Gas fire with surround and back boiler, under stairs storage cupboard, window to rear elevation and wall mounted radiator.
Utility - 3.24m x 1.81m
Leading to the downstairs WC and door to rear of the property.
Downstairs WC
With WC, wash basin, window to rear elevation and wall mounted radiator.
Bedroom one - 4.13m x 3.13m
With fitted storage cupboard, carpets, window to front elevation and wall mounted radiator.
Bedroom two - 3.48m x 3.14m
With fitted storage cupboard, carpets, window to rear elevation and wall mounted radiator.
Bedroom three - 2.40m x 3.65m
With carpets, window to front elevation and wall mounted radiator.
Bathroom - 2.38m x 1.64m
Comprising of bath with Aqualisa digital power shower, WC, wash basin, extractor fan, tiled floor and walls, wall mounted towel rail and window to rear elevation.
Landing
Having storage cupboard, further airing cupboard which houses the water tank and hatch proving access to the loft.
Outside
Detached brick built garage with power and window to the rear. Rear enclosed yard with brick built out building.
The enclosed front of the property has a paved patio and garden area with two further outbuilding for storage.
Property Location
Marketed by YOPA
Disclaimer Property descriptions and related information displayed on this page are marketing materials provided by YOPA. estateagents365.uk does not warrant or accept any responsibility for the accuracy or completeness of the property descriptions or related information provided here and they do not constitute property particulars. Please contact YOPA for full details and further information.


