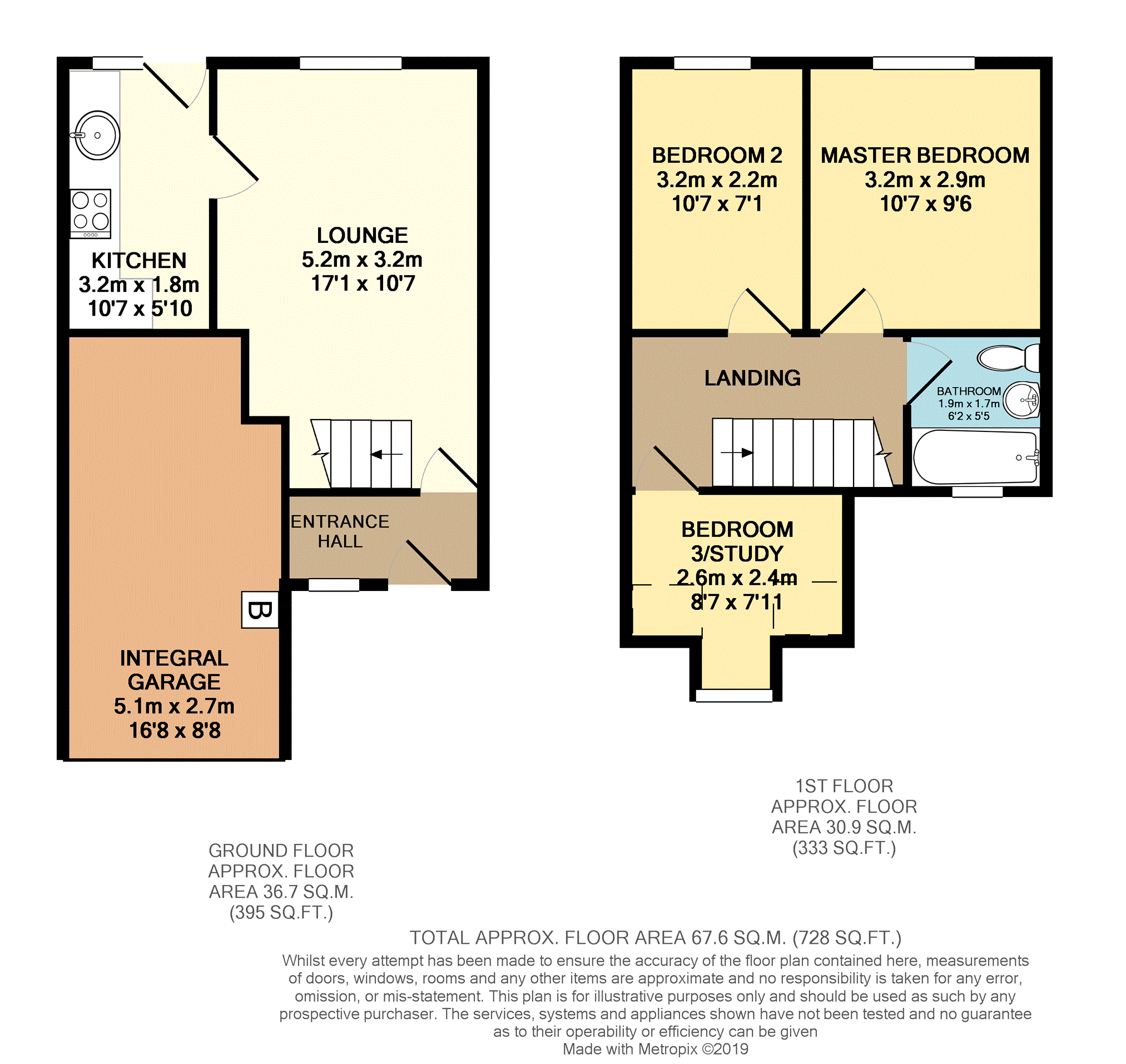Semi-detached house for sale in Newark NG22, 3 Bedroom
Quick Summary
- Property Type:
- Semi-detached house
- Status:
- For sale
- Price
- £ 100,000
- Beds:
- 3
- Baths:
- 1
- Recepts:
- 1
- County
- Nottinghamshire
- Town
- Newark
- Outcode
- NG22
- Location
- Maun Crescent, New Ollerton, Newark NG22
- Marketed By:
- Purplebricks, Head Office
- Posted
- 2024-04-07
- NG22 Rating:
- More Info?
- Please contact Purplebricks, Head Office on 024 7511 8874 or Request Details
Property Description
Modern semi detached family home situated on a quiet street, conveniently located for village amenities, supermarket, shops & schools offering well presented living accommodation comprising entrance hall, spacious lounge, fitted kitchen, three bedrooms & bathroom. There is central heating heating powered by the gas condensing combination boiler & double glazing throughout together with front & gated side driveway parking, integral garage & enclosed rear garden, currently enjoying the benefit of an open elevated countryside aspect with planning permission for residential development below.
Entrance Hall
7'6 x 3'7
Enter from the front through the door with carriage style wall lamp to one side & inset twin obscure glazed panels into the entrance hall. Window to the front elevation, wood effect laminate flooring, coat hook rack & ceiling pendant light.
Lounge
17'1 x 10'7 maximum narrowing to 9'
Window to the rear elevation with countryside aspect, rail & spindle staircase rise to the first floor landing, TV aerial & telephone points with broadband connectivity, radiator, ceiling coving, pendant light & smoke detector.
Kitchen
10'7 x 5'10
Fitted with a contemporary range of wall & base units, roll edge worktops & complementary tiled splashbacks, inset stainless steel flush fitting round sink bowl with mixer tap. Built in stainless steel electric oven with integral grill, stainless steel electric hotplate inset to the worksurface with overhead stainless steel extractor hood & fan, plumbing & space for washing machine & space for upright fridge/freezer. Natural slate tiled floor, radiator, ceiling downlights, smoke detector, obscure half glazed door onto the rear garden & window to the rear elevation.
First Floor Landing
11'1 x 6'2
Galleried with rail & spindle banister, radiator, hatch access to the roof void & ceiling multiple spotlight bar fitting.
Master Bedroom
10'7 x 9'6
Window to the rear elevation with countryside aspect, radiator, TV aerial point, ceiling coving & pendant light.
Bedroom Two
10'7 x 7'1
Window to the rear elevation with countryside aspect, radiator, ceiling coving & pendant light.
Bedroom Three/Study
8'7 x 7'11 maximum measurements
Dormer style window with venetian blind to the front roof line with restricted headroom to either side, radiator & ceiling triple spotlight fitting.
Bathroom
6'2 x 5'5
Fitted with a three piece white suite comprising panelled bath, pedestal wash hand basin & close coupled W.C. Ceramic tiled floor, radiator, half tiling to three elevations, mirrored door wall cabinet, extractor fan, ceiling triple spotlight fitting & obscure glazed window to the front elevation.
Outside
The low maintenance frontage is laid to flint gravel bed with stone edged mature well stocked shrub bed, tarmac pathway & gravelled driveway providing off road parking in front of the integral garage, partially enclosed by timber close boarded fencing, whilst a pair of wrought iron gates allow access onto the paved & gravelled side driveway providing additional secure off road parking. The rear garden is laid to grass with tarmac pathway & shingled slate border with timber shed, fully enclosed by timber close boarded fencing, currently enjoying the benefit of an open countryside aspect. A pedestrian timber gate allows access via the side driveway & tarmac pathway onto the frontage.
Integral Garage
16'8 x 8'8
Metal up ?& over door with power & light housing the Main gas condensing central heating combination boiler.
Property Location
Marketed by Purplebricks, Head Office
Disclaimer Property descriptions and related information displayed on this page are marketing materials provided by Purplebricks, Head Office. estateagents365.uk does not warrant or accept any responsibility for the accuracy or completeness of the property descriptions or related information provided here and they do not constitute property particulars. Please contact Purplebricks, Head Office for full details and further information.


