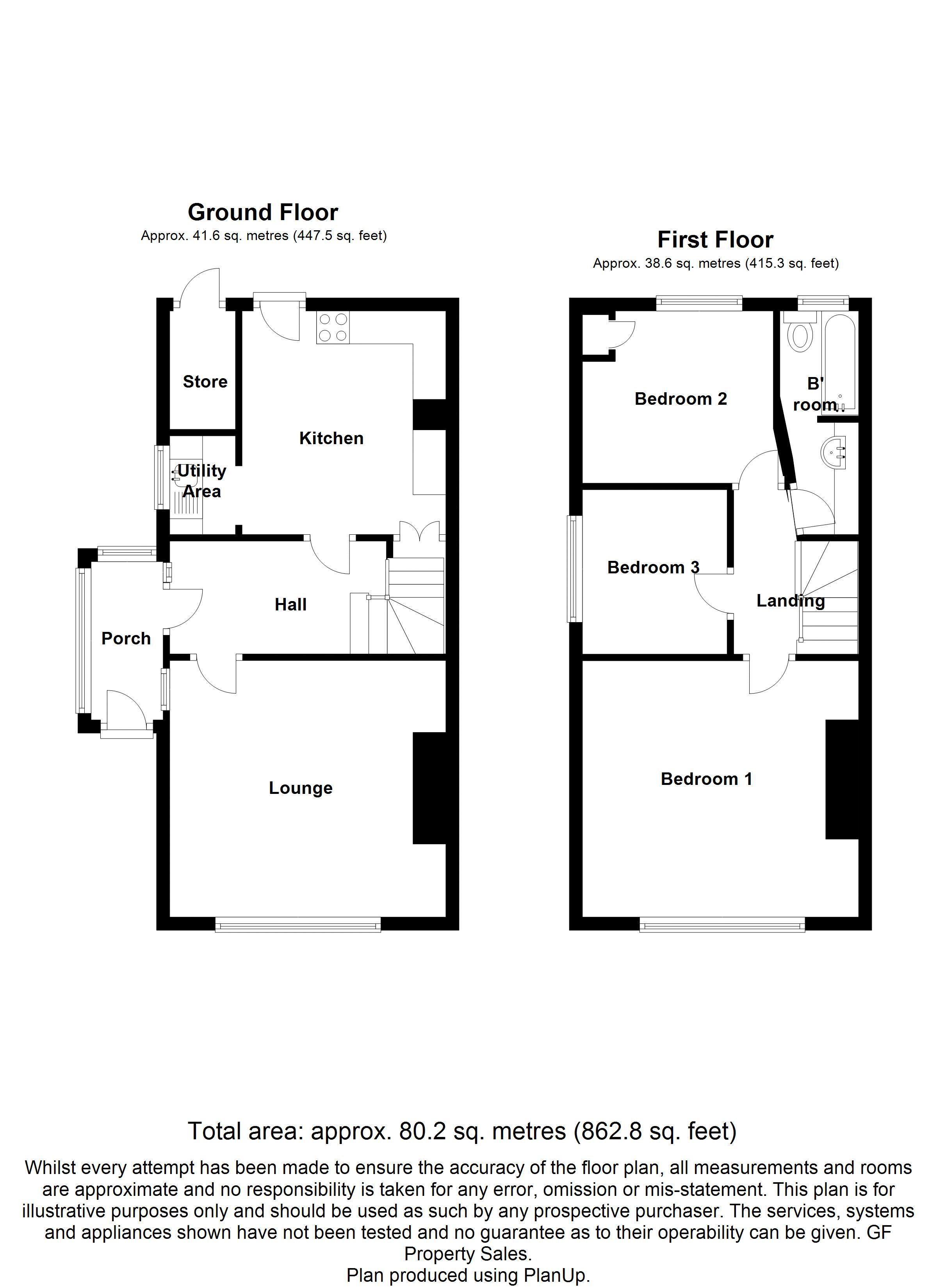Semi-detached house for sale in Morecambe LA3, 3 Bedroom
Quick Summary
- Property Type:
- Semi-detached house
- Status:
- For sale
- Price
- £ 112,000
- Beds:
- 3
- County
- Lancashire
- Town
- Morecambe
- Outcode
- LA3
- Location
- Hampton Road, Heysham, Morecambe LA3
- Marketed By:
- GF Property Sales
- Posted
- 2018-12-14
- LA3 Rating:
- More Info?
- Please contact GF Property Sales on 01522 775128 or Request Details
Property Description
**3 bedrooms* semi det house* attractive lounge* kitchen diner* garden and garage* close to local schools**
full description
A very fine semi detached house built circa 1925 offering good family accommodation. There is a large entrance porch, entrance hall, spacious lounge, kitchen diner with utility area, 3 bedrooms and bathroom/WC. The gardens are easily manageable with further potential for extra parking. The property benefits further from uPVC double glazing and gas central heating. The popular location is perfect for schools for all age groups. Highly suitable for 1st and 2nd time buyers.
Entrance
uPVC obscured double glazed panelled entrance door.
Entrance Porch
uPVC double glazed windows. Feature leaded panelled door with matching side windows leading to: -
Entrance Hall
Staircase leading to first floor landing. Double panelled central heating radiator. Smoke alarm. Telephone point. Power and light.
Lounge
Approx 4.18m x 3.64m (13’08” x 12’00”)
uPVC double glazed window with front outlook. Wall mounted Cannon Misermatic gas fire. Double panelled central heating radiator. Electric meter cupboard. Television point. Coved ceiling. 2 x wall lights. Power and light.
Kitchen Diner
Approx 3.13m x 3.13m (10’03” x 10’03”)
1 ½ bowled single drainer sink unit with double base. Range of matching wall, drawer and base units providing roll top working surfaces. Gas fire and hearth. Single panelled central heating radiator. Fitted shelving to recess. Large understairs storage cupboard housing fridge/freezer and security alarm panel. Gas cooker point. UPVC double glazed window with rear garden outlook. Power and light.
Utility Area
Wall mounted Ferroli gas central heating boiler. Double wall cupboard and double base unit with work top (to match kitchen). Plumbed for automatic washing machine. Obscured uPVC double glazed window. Power and light.
First Floor Landing
Access to loft. Panelled ceiling. Power and light.
Bedroom 1
Approx 4.18m x 3.62m (13’08” x 11’10”)
uPVC double glazed window with front aspect. Single panelled central heating radiator. Telephone point. Power and light.
Bedroom 2
Approx 2.66m x 2.38m (8’08” x 7’09”)
uPVC double glazed window overlooking rear garden. Built in wardrobe with high level storage. Single panelled central heating radiator. Telephone point. Power and light.
Bedroom 3
Approx 2.50m x 2.10m (8’02” x 6’10”)
uPVC double glazed window with side outlook. Built in wardrobe with high level storage. Single panelled central heating radiator. Power and light.
Bathroom/WC
Coloured 3 piece suite comprising vanity wash basin with cupboards beneath, twin grip bath with mixer shower unit and shower screen, low flush WC. Fully tiled to complement to 2 x walls. Obscured uPVC double glazed window. Wood panelled ceiling. Single panelled central heating radiator. Ceiling light point.
Outside
Front Garden
Double wrought iron gates leading to parking bay –extra potential for further parking facility. Neat block paved area. Golden gravel section. Planted shrubs.
Rear Garden
Enclosed raised paved patio. Golden gravel areas. Planted shrubs. Large timber garden shed. Greenhouse. Outside store. Gas meter. Water supply. Security lighting.
Tenure: Freehold
Council Tax Band: A
EPC available at
Property Location
Marketed by GF Property Sales
Disclaimer Property descriptions and related information displayed on this page are marketing materials provided by GF Property Sales. estateagents365.uk does not warrant or accept any responsibility for the accuracy or completeness of the property descriptions or related information provided here and they do not constitute property particulars. Please contact GF Property Sales for full details and further information.


