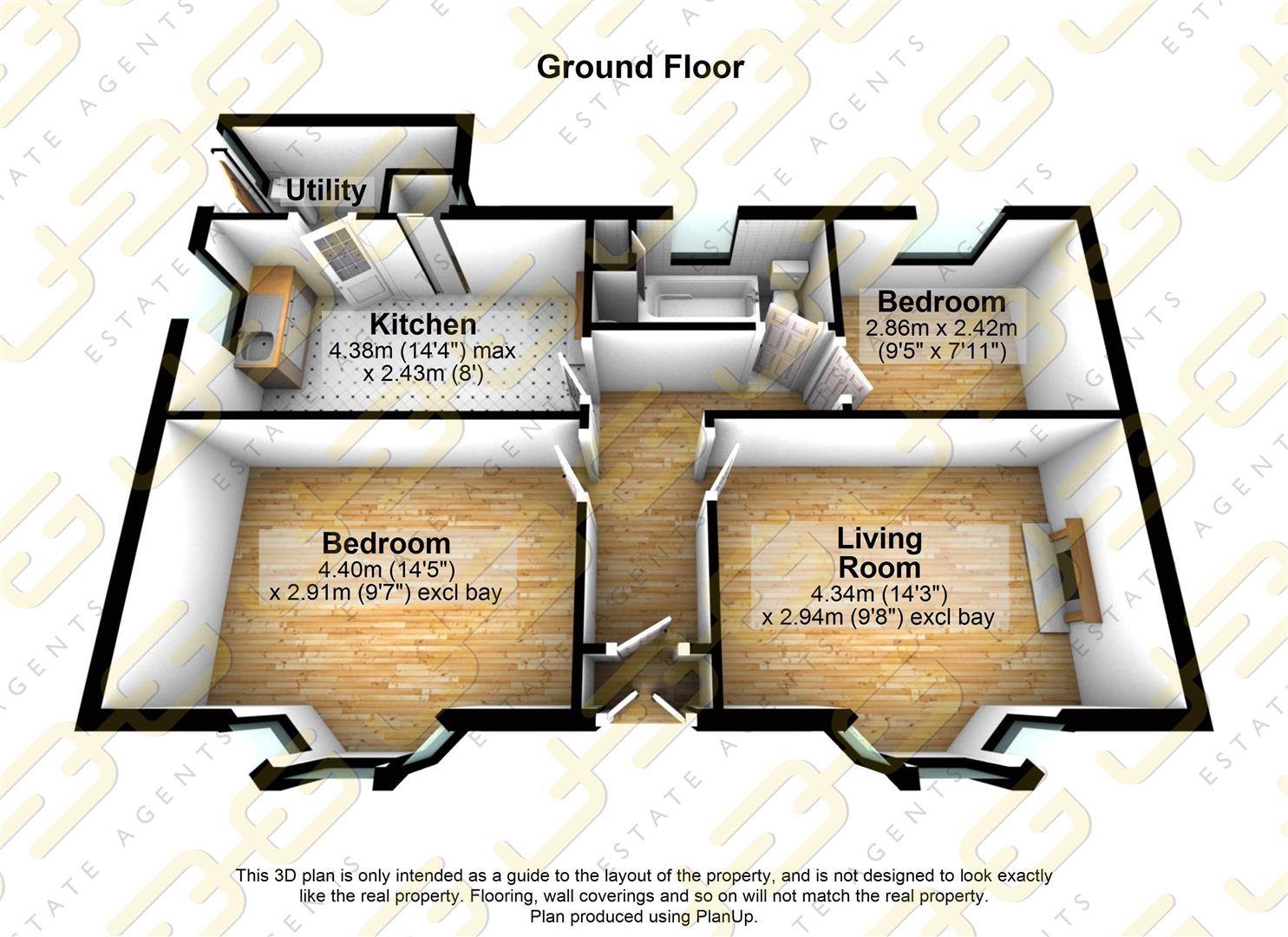Semi-detached house for sale in Morecambe LA3, 2 Bedroom
Quick Summary
- Property Type:
- Semi-detached house
- Status:
- For sale
- Price
- £ 110,000
- Beds:
- 2
- Baths:
- 1
- Recepts:
- 1
- County
- Lancashire
- Town
- Morecambe
- Outcode
- LA3
- Location
- Tranmere Crescent, Heysham, Morecambe LA3
- Marketed By:
- JD Gallagher
- Posted
- 2018-12-18
- LA3 Rating:
- More Info?
- Please contact JD Gallagher on 01524 548121 or Request Details
Property Description
This property may well require updating throughout, however for the space you get and for the area you are in, it really is a great price. The rooms are a generous size and thanks to its corner plot position, the garden to the side has loads of potential. The home is for sale with no chain and with a little work and imagination, could easily be transformed into a wonderful property.
About The Location
Tranmere Crescent is situated in the popular residential area known as Heysham which offers a wide variety of homes.
This semi detached bungalow is positioned on a corner plot and is on a quiet street not far away from regular transport links which lead you up to the top of Heysham, through to Morecambe or into the city of Lancaster.
Just a short stroll away from this home is the Strawberry Gardens area of Heysham which offers a wide variety of amenities including a Tescos, a florist, a Co-Op convenience store, fish and chip shop, a Chinese and the local pub to name but a few. Lovely walks can be enjoyed along the cliffs at Heysham and then down into the village where there is the local cricket pitch, The Royal Hotel and other smaller amenities.
The Living Accommodation
The main entrance to the front of this home opens into a vestibule where you could maybe take off and store your coats and shoes before you enter into the main hallway. The hall has access to the loft space for storage and doors leading into all the main rooms available.
We really like the size of the living room which looks out over the front of the home. This generous sized room features a gas fire to the centre of the room with an art decor style fire surround. The large bay window allows in plenty of natural light and once you have decorated the room to your chosen style, then this will be the perfect space to relax after a long hard day.
The kitchen looks out to the side of the home and this space will be great once you have designed how you would like this space to work. Just imagine a brand new kitchen which you have personally chosen, imagine all that storage and work space. This really is a blank canvass which is ready for you to make your own. Just off the kitchen is a separate utility room which we think will be ideal to hide away the boiler for the home and maybe even house the washing machine. This space also has a doorway which leads you to the outside space.
Bedrooms & Bathroom
The master bedroom to the front of the home is a wonderful sized double room which again has a really bright and airy feel to it. Once you have done the works required, this will be a wonderful space to relax and unwind in the evening.
The second bedroom is to the rear of the home and looks out to the rear of the home. This room can easily accommodate a single bed if required and may even make a great study depending on your personal needs. There are shelves which have been fitted to the main wall and would be great for storage.
The final room inside the home is the three piece bathroom suite in whisper grey. There is an electric shower above the bath and to the opposite end of the bath is a built in cupboard which will be ideal to hide away your towels and bedding etc. A frosted window allows privacy and light from the rear elevation.
Outside Space
To the front, side and rear of the home there are walled boundaries. Thanks to this property being on a corner plot there is plenty of space to side of the home. This could easily be turned into a lovely garden, however at the moment is mainly used for hard standing for off road parking which allows more than enough space for several vehicles if required.
Access round to the rear of the home is easy to achieve and this would be an ideal space to maybe have a small storage shed if you so wish.
Property Location
Marketed by JD Gallagher
Disclaimer Property descriptions and related information displayed on this page are marketing materials provided by JD Gallagher. estateagents365.uk does not warrant or accept any responsibility for the accuracy or completeness of the property descriptions or related information provided here and they do not constitute property particulars. Please contact JD Gallagher for full details and further information.


