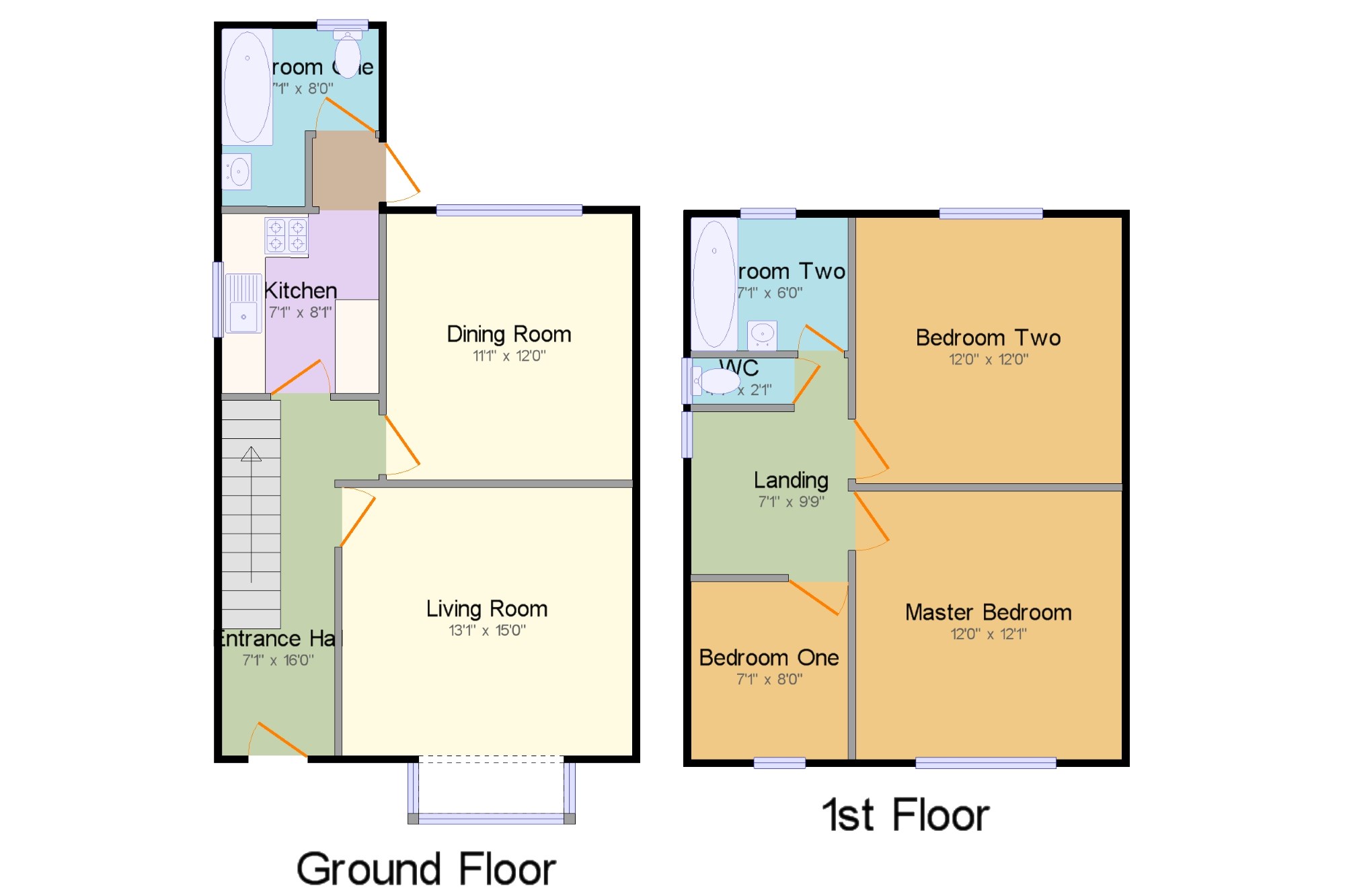Semi-detached house for sale in Morecambe LA3, 3 Bedroom
Quick Summary
- Property Type:
- Semi-detached house
- Status:
- For sale
- Price
- £ 105,000
- Beds:
- 3
- Baths:
- 1
- Recepts:
- 2
- County
- Lancashire
- Town
- Morecambe
- Outcode
- LA3
- Location
- Granville Road, Heysham, Morecambe, Lancashire LA3
- Marketed By:
- Entwistle Green - Morecambe Sales
- Posted
- 2018-11-16
- LA3 Rating:
- More Info?
- Please contact Entwistle Green - Morecambe Sales on 01524 937900 or Request Details
Property Description
Quite simply the perfect first time buy or great for anyone looking for something that little bit bigger. The property is spacious and light throughout with exposed wooden floors and comprises, entrance hall, living room, dining room, kitchen and bathroom. To the first floor there is a family bathroom, separate wc and three bedrooms. Externally there is a front and side courtyard with a shed and to the rear a small yard with raised beds. UPVC double glazed and gas centrally heated this newly decorated house promises to be popular.
No Chain
Three Bedrooms
Two Reception Rooms
Two Bathrooms
Spacious Entrance Hall
UPVC Double Glazed
Separate WC
Entrance Hall 7'1" x 16' (2.16m x 4.88m). Double glazed uPVC box bay window. Double radiator, original floorboards, painted plaster ceiling, ceiling light.
Living Room 13'1" x 15' (3.99m x 4.57m). Double glazed uPVC box bay window facing the front. Double radiator, original floorboards, picture rail, painted plaster ceiling, ornate coving, ceiling light.
Dining Room 11'1" x 12' (3.38m x 3.66m). Double glazed uPVC window facing the rear. Double radiator, original floorboards, ceiling rose and textured, ornate coving, ceiling light.
Kitchen 7'1" x 8'1" (2.16m x 2.46m). Double glazed uPVC window facing the front. Vinyl flooring, painted plaster ceiling, ceiling light. Roll top work surface, built-in, wall and base, drawer and display units, stainless steel sink and with mixer tap, integrated, electric oven, integrated, gas hob, stainless steel extractor.
Bathroom One 7'1" x 8' (2.16m x 2.44m). Double glazed uPVC window with obscure glass. Double radiator, vinyl flooring, painted plaster ceiling, ceiling light. Low level WC, panelled bath with mixer tap, shower over bath, pedestal sink with mixer tap, extractor fan.
Bedroom One 7'1" x 8' (2.16m x 2.44m). Double glazed uPVC window facing the front. Radiator, textured ceiling, ceiling light.
Bedroom Two 12' x 12' (3.66m x 3.66m). Double bedroom; double glazed uPVC window facing the rear. Radiator, textured ceiling, ceiling light.
Bathroom Two 7'1" x 6' (2.16m x 1.83m). Double glazed uPVC window with obscure glass. Double radiator, vinyl flooring, built-in storage cupboard, part tiled walls, textured ceiling, ceiling light. Panelled bath, shower over bath and electric shower, pedestal sink.
Master Bedroom 12' x 12'1" (3.66m x 3.68m). Double bedroom; double glazed uPVC window facing the front. Radiator, textured ceiling, ornate coving, ceiling light.
WC 4'4" x 2'1" (1.32m x 0.64m). Double glazed uPVC window with obscure glass. Vinyl flooring, painted plaster and textured ceiling, ceiling light. Low level WC.
Landing 7'1" x 9'9" (2.16m x 2.97m).
Property Location
Marketed by Entwistle Green - Morecambe Sales
Disclaimer Property descriptions and related information displayed on this page are marketing materials provided by Entwistle Green - Morecambe Sales. estateagents365.uk does not warrant or accept any responsibility for the accuracy or completeness of the property descriptions or related information provided here and they do not constitute property particulars. Please contact Entwistle Green - Morecambe Sales for full details and further information.


