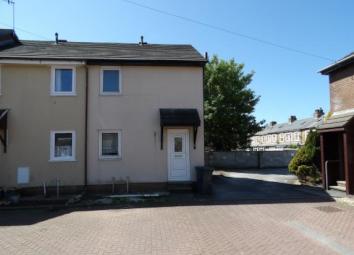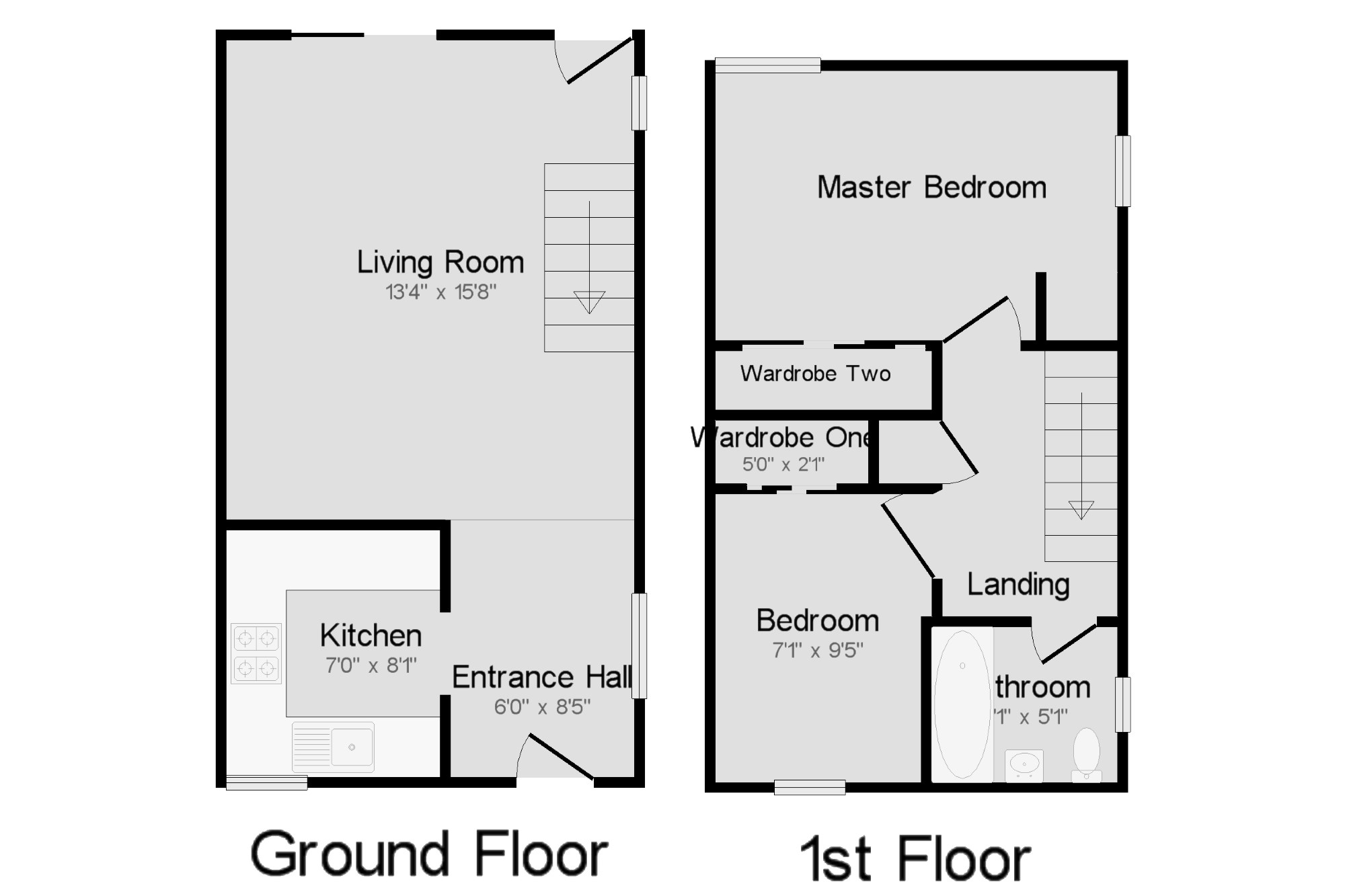Semi-detached house for sale in Morecambe LA3, 2 Bedroom
Quick Summary
- Property Type:
- Semi-detached house
- Status:
- For sale
- Price
- £ 99,950
- Beds:
- 2
- Baths:
- 1
- Recepts:
- 1
- County
- Lancashire
- Town
- Morecambe
- Outcode
- LA3
- Location
- Cumberland View Close, Heysham, Morecambe, Lancashire LA3
- Marketed By:
- Entwistle Green - Morecambe Sales
- Posted
- 2024-04-15
- LA3 Rating:
- More Info?
- Please contact Entwistle Green - Morecambe Sales on 01524 937900 or Request Details
Property Description
Calling all first time buyers or anyone looking to add to their property portfolio. This property is a great buy especially with the recent press coverage regarding the potential arrival of the Eden Project to the town. The accommodation comprises, entrance, kitchen and a large living room with rear door and sliding door out to the enclosed rear garden. To the first floor there are two spacious bedrooms with fitted wardrobes and a family bathroom. Gas centrally heated with uPVC double glazing. Priced to sell so call and book a viewing today.
No Chain
Two Generous Bedrooms
Spacious Living Room
Family Bathrooms
Fitted Wardrobes In Both Bedrooms
Rear Gardens
Gas Centrally Heated
UPVC Double Glazed
Entrance Hall 6' x 8'5" (1.83m x 2.57m). UPVC front double glazed door. Double glazed uPVC window. Radiator, laminate flooring, ceiling light.
Kitchen 7' x 8'1" (2.13m x 2.46m). Double glazed uPVC window facing the front. Laminate flooring, textured ceiling, ceiling light. Roll top work surface, built-in, wall and base, drawer and display units, inset sink and with mixer tap, integrated, electric oven, integrated, gas hob, overhead extractor, space for washing machine, fridge, freezer.
Living Room 13'4" x 15'8" (4.06m x 4.78m). UPVC back double glazed door, opening onto the garden. Double glazed uPVC window facing the rear. Double radiator, textured ceiling, ceiling light.
Wardrobe One 5' x 2'1" (1.52m x 0.64m).
Wardrobe Two 7'1" x 1'11" (2.16m x 0.58m).
Bathroom 6'1" x 5'1" (1.85m x 1.55m). Double glazed uPVC window with obscure glass. Radiator, vinyl flooring, part tiled walls, textured ceiling, ceiling light. Low level WC, panelled bath with mixer tap, shower over bath, pedestal sink with mixer tap, extractor fan.
Bedroom 7'1" x 9'5" (2.16m x 2.87m). Double glazed uPVC window facing the front. Radiator, sliding door wardrobe, textured ceiling, ceiling light.
Master Bedroom 13'2" x 8'10" (4.01m x 2.7m). Double bedroom; double glazed uPVC window facing the rear overlooking the garden. Radiator, laminate flooring, sliding door wardrobe, textured ceiling, ceiling light.
Landing 5'9" x 8'8" (1.75m x 2.64m).
Property Location
Marketed by Entwistle Green - Morecambe Sales
Disclaimer Property descriptions and related information displayed on this page are marketing materials provided by Entwistle Green - Morecambe Sales. estateagents365.uk does not warrant or accept any responsibility for the accuracy or completeness of the property descriptions or related information provided here and they do not constitute property particulars. Please contact Entwistle Green - Morecambe Sales for full details and further information.


