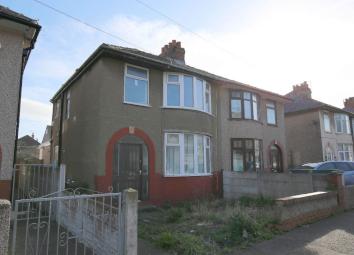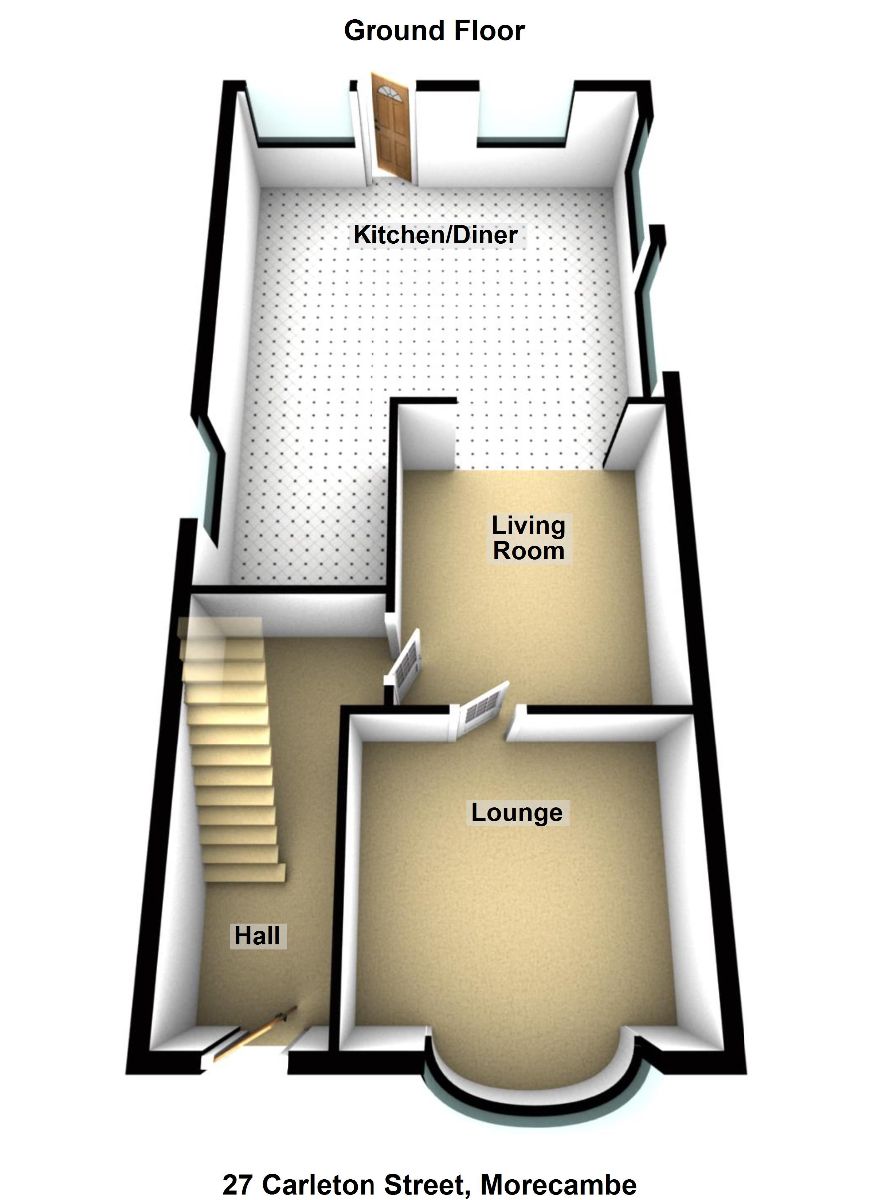Semi-detached house for sale in Morecambe LA4, 3 Bedroom
Quick Summary
- Property Type:
- Semi-detached house
- Status:
- For sale
- Price
- £ 104,950
- Beds:
- 3
- County
- Lancashire
- Town
- Morecambe
- Outcode
- LA4
- Location
- Carleton Street, Morecambe LA4
- Marketed By:
- iBay Homes
- Posted
- 2024-04-16
- LA4 Rating:
- More Info?
- Please contact iBay Homes on 01524 548631 or Request Details
Property Description
Description
Bay-fronted extended three bedroom semi-detached house in this popular location within easy reach of Morecambe town centre. Convenient for shopping amenities, schools, public transport and the sea front promenade. The property is majority uPVC double glazed, gas central heated and briefly comprises: Front entrance, hallway, bay-fronted lounge with feature fireplace, living room with open access into the spacious kitchen diner, staircase and first floor landing, two double bedrooms, third bedroom and bathroom/wc. Outside the property, there is a low maintenance front garden and generous size enclosed rear garden with storage outbuilding. Although in need of some refurbishment, this property will appeal we feel to family buyers seeking a well-proportioned and sensibly priced home in this convenient location. Sold with vacant possession and no upward chain.
Front entrance
Timber framed single glazed door with patterned glass and matching panels surrounding the door all set into the original brick archway.
Hallway
Laminate flooring. Single panel central heating radiator. Ceiling lights. Electric power point. Understairs storage cupboard with shelving and light and housing the 'Vaillant' gas combination condensing boiler, electric meter and consumer unit.
Lounge 3.58m x 3.18m (excluding the bay) (11'8'' x 10'5'')
uPVC double glazed compass bay window to the front elevation. Feature fireplace with marble back and hearth and inset coal effect living flame gas fire. TV aerial point. Ceiling light. Electric power points.
Living area 3.60m x 3.12m (11'9'' x 10'2'')
Double panel central heating radiator. TV aerial point. Ceiling light. Electric power points. Open access into:
L-shaped kitchen diner 7.03m (max) x 5.46m (max) (23'0'' x 17'10'')
uPVC double glazed windows to the side and rear elevations. UPVC double glazed back door leading onto the garden. Laminate flooring. Double panel central heating radiator. Range of fitted furniture comprising base units, wall units and drawers with granite worktops and inset sink. Built-in electric oven, four ring gas hob and stainless steel cooker hood with extractor fan and lights. Plumbing and space for an automatic washing machine. Space for an American style fridge freezer. Ceiling lights. Electric power points.
Staircase from hallway to first floor
landing
Original leaded stained glass window to the side elevation. Ceiling light. Access into the roof space.
Bedroom one 3.20m (excluding the bay) x 3.19m (10'5'' x 10'5'')
uPVC double glazed compass bay window to the front elevation. Double panel central heating radiator. Ceiling light. Electric power points.
Bedroom two 3.60m x 3.19m (11'9'' x 10'5'')
uPVC double glazed window to the rear elevation. Single panel central heating radiator. Built-in wardrobe with sliding doors. Ceiling lights. Electric power points.
Bedroom three 2.30m x 2.07m (7'6'' x 6'9'')
uPVC double glazed window to the front elevation. Single panel central heating radiator. Ceiling light. Electric power points.
Bathroom/WC 2.15m x 2.02m (7'0'' x 6'7'')
uPVC double glazed window with patterned glass to the side elevation. Single panel central heating radiator. Three piece suite in white comprising bath with wall mounted shower, pedestal wash hand basin and wc. Ceiling light.
Outside the property
front garden
Laid to concrete with pathway leading down the side of the property to a timber gate providing access into the rear garden.
Rear garden
Laid to a combination of lawn, paving and timber decking. Block built storage outbuilding. Timber garden shed. Surrounded by a combination of block walls, timber and concrete fencing.
Tenure Freehold
services Mains water, mains drainage, mains electric, mains gas. Local Authority Lancaster City Council. Council Tax Band B. Amount payable for the financial year 2019/20 being £1461.03. Please note that this is a verbal enquiry only. We strongly recommend that potential purchasers verify the information direct.
Notes External gas meter
Property Location
Marketed by iBay Homes
Disclaimer Property descriptions and related information displayed on this page are marketing materials provided by iBay Homes. estateagents365.uk does not warrant or accept any responsibility for the accuracy or completeness of the property descriptions or related information provided here and they do not constitute property particulars. Please contact iBay Homes for full details and further information.


