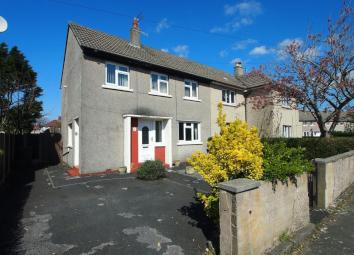Semi-detached house for sale in Morecambe LA4, 3 Bedroom
Quick Summary
- Property Type:
- Semi-detached house
- Status:
- For sale
- Price
- £ 110,000
- Beds:
- 3
- Baths:
- 1
- Recepts:
- 1
- County
- Lancashire
- Town
- Morecambe
- Outcode
- LA4
- Location
- Ullswater Avenue, Morecambe LA4
- Marketed By:
- GF Property Sales
- Posted
- 2024-04-26
- LA4 Rating:
- More Info?
- Please contact GF Property Sales on 01522 775128 or Request Details
Property Description
We are pleased to offer for sale this deceptive 3 bedroom family home which briefly comprises of entrance hall, lounge, kitchen/diner, 3 bedrooms and a recently modernised wet room. Features to the property include gas central heating, double glazing, gardens to the front and rear and off road parking. Conveniently positioned for local amenities including shops and schools and only a five minute drive to the Bay Gateway and 15 minutes to the M6. Viewing recommended.
Approach via a tarmac footpath to a uPVC double glazed front door and side window providing entry to: -
Entrance Hall
With double panel radiator. Cupboard housing the gas and electric meter.
Lounge
6.05m x 3.30m (19’10” x 10’10)
Modern gas fire on a conglomerate hearth. A dual aspect room with uPVC double galzed windows to the front and rear. Double panel radiator. Power and light. Access door to: -
Kitchen/Diner
6.04m x 3.21m (19’10” x 10’6”)
With floor mounted cupboard units. Inset single drainer sink unit. Understair cupboard. Space for cooker. Space for fridge. Space for dining table. Wall mounted gas heater. Double panel radiator. UPVC double glazed windows to the side and rear. UPVC double glazed door to the side and rear. Power and light.
Stairs to 1st floor landing: -
With loft access. Fitted cupboard housing the Vailliant Combination boiler
Bedroom 1
4.23m x 3.16m (13’10” x 10’4”)
uPVC double glazed windows to the front. Double panel radiator. Power and light.
Bedroom 2
4.31m x 2.81m (14’2” x 9’2”)
With uPVC double glazed windows to the rear. Power and light.
Bedroom 3
3.38m x 2.34m (11’1” x 7’8”)
uPVC double glazed window to the front. Power and light.
Wet Room
Newly installed wet room with low level WC and push flush. Pedestal wash hand basin with disabled taps. Shower with chrome fitments. Fitted fold up seat. Aqua boarding and shower rail. UPVC double glazed windows to the rear. Electric heater.
Outside
Rear Garden
Mainly flagged for ease of maintenance.
Front Garden
Flagged for ease of maintenance, and tarmac driveway providing off road parking.
Tenure: Freehold
Council Tax Band: A
EPC available at
13.04.2019 Ref: 6083
important: Photographs are reproduced for general information only therefore it must not be inferred that any items shown are included for sale within the property.
Property Location
Marketed by GF Property Sales
Disclaimer Property descriptions and related information displayed on this page are marketing materials provided by GF Property Sales. estateagents365.uk does not warrant or accept any responsibility for the accuracy or completeness of the property descriptions or related information provided here and they do not constitute property particulars. Please contact GF Property Sales for full details and further information.

