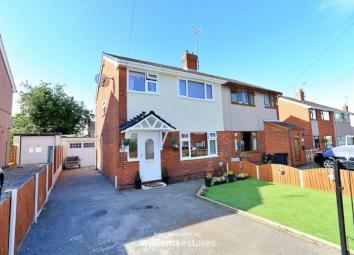Semi-detached house for sale in Mold CH7, 3 Bedroom
Quick Summary
- Property Type:
- Semi-detached house
- Status:
- For sale
- Price
- £ 185,000
- Beds:
- 3
- Baths:
- 1
- Recepts:
- 2
- County
- Flintshire
- Town
- Mold
- Outcode
- CH7
- Location
- Pren Avenue, Mynydd Isa, Mold CH7
- Marketed By:
- Williams Estates
- Posted
- 2024-04-20
- CH7 Rating:
- More Info?
- Please contact Williams Estates on 01352 376906 or Request Details
Property Description
Williams Estates are delighted to offer the opportunity to purchase a beautifully presented family home in the village of Mynydd Isa which has recently undergone complete renovation by the present owners. Accommodation briefly affords kitchen, dining room, conservatory, living room, three bedrooms and a family bathroom. The property enjoys low maintenance artificially grassed gardens to the front and rear with further benefits including a modern conservatory, single garage and uPVC double glazing throughout. The village of Mynydd Isa offers a range of local amenities and schools and is situated only a short drive to the A55 and A494, giving access to the North Wales coast, Chester, Liverpool and beyond. The historic market town of Mold is located approximately 5 minutes away and benefits from a range of amenities such as supermarkets, leisure facilities, schools and a well-stocked twice weekly market. Viewing highly recommended. EPC Rating d-65.
Accommodation
UPVC double glazed door with obscured glazing and leaded detailing, opening in to:
Hall (8' 1'' x 5' 11'' (2.46m x 1.80m))
Stairs off to first floor accommodation with under stairs storage cupboard and further cupboard adjacent. Cupboard housing the electric meters.
Kitchen (11' 0'' x 7' 0'' (3.35m x 2.13m))
Having a modern range of wood-effect wall and base units with wood-effect work surfaces over, inset bowl and a half drainer sink with swan neck mixer tap over, inset four ring electric hob with stainless steel extractor hood over and cooker point, integrated double oven, brick style splash backs, concealed space for tall standing fridge/freezer, space and plumbing for washing machine and space for tumble dryer. Tiled flooring and uPVC double glazed window to the rear elevation.
Dining Room (8' 1'' x 9' 11'' (2.46m x 3.02m))
Wood effect laminate flooring, radiator, power points, light with dimmer switch and uPVC double glazed sliding door into conservatory.
Conservatory (9' 1'' x 11' 0'' (2.77m x 3.35m))
UPVC double glazing, pitched poly-bicarbonate roof, uPVC double glazed french doors opening to the rear garden, wall mounted electric heater, wall light and power points.
Living Room (14' 0'' x 11' 1'' (4.26m x 3.38m))
Having a gas fire set on to a raised hearth with wooden mantle over, radiator, uPVC double glazed window to the front elevation, lighting with dimmer switch, coved ceiling, TV point and power points.
Landing (8' 0'' x 6' 0'' (2.44m x 1.83m))
UPVC double glazed window to the side elevation, loft access hatch with ladder up to the boarded loft, and doors off.
Bathroom (6' 0'' x 6' 0'' (1.83m x 1.83m))
Having a modern three piece suite comprising l-shaped panelled bath with mixer tap and electric shower attachment over, pedestal wash hand basin with mixer tap and low flush WC, radiator, tiled flooring, floor to ceiling wall tiling and uPVC double glazed obscured window to the rear elevation.
Bedroom One (12' 0'' x 9' 0'' (3.65m x 2.74m))
Coved ceiling, power points, radiator and uPVC double glazed window to the rear elevation.
Bedroom Two
Full width fitted wardrobes, power points, radiator and uPVC double glazed window to the front elevation.
Bedroom Three (8' 0'' x 5' 11'' (min) (2.44m x 1.80m (min)))
Radiator, power points, dado rail, picture rail and uPVC double glazed window to the front elevation.
Garage (9' 9'' x 18' 10'' (2.97m x 5.74m))
Having up and over door and uPVC double glazed window to the side elevation.
Outside
The property is approached by a double iron gate, giving access to the driveway and front garden which has been laid with artificial lawn. The driveway offers parking space for multiple vehicles and runs down the side of the property to the single garage and rear garden. A gravelled path extends down the rear garden which has also been laid with artificial grass and is bound by wooden fencing, to the side is a wooden gazebo ideal for outside entertaining or hot tub.
Property Location
Marketed by Williams Estates
Disclaimer Property descriptions and related information displayed on this page are marketing materials provided by Williams Estates. estateagents365.uk does not warrant or accept any responsibility for the accuracy or completeness of the property descriptions or related information provided here and they do not constitute property particulars. Please contact Williams Estates for full details and further information.


