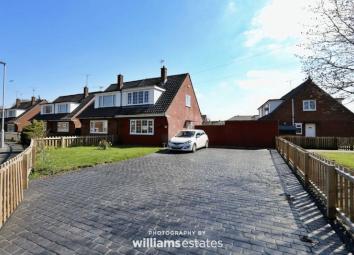Semi-detached house for sale in Mold CH7, 3 Bedroom
Quick Summary
- Property Type:
- Semi-detached house
- Status:
- For sale
- Price
- £ 129,950
- Beds:
- 3
- Baths:
- 1
- Recepts:
- 1
- County
- Flintshire
- Town
- Mold
- Outcode
- CH7
- Location
- Hawthorn Avenue, Mold CH7
- Marketed By:
- Williams Estates
- Posted
- 2024-04-20
- CH7 Rating:
- More Info?
- Please contact Williams Estates on 01352 376906 or Request Details
Property Description
Offered for sale with no onward chain is this lovely, spacious and modern family home set in a popular residential area in Mold. The accommodation affords living room, spacious kitchen with space for dining, bathroom and separate WC to the ground floor, upstairs there is a generous sized master bedroom with two further bedrooms. Externally there is a garden to the rear with patio area and lawned area. The front of the property has a large driveway providing an abundance of off road parking. The property is conveniently located within walking distance to the town centre and is also within close proximity to the local shop, playground, community centre and local hospital. Mold town centre offers a vast range of shops, supermarkets, leisure facilities as well as the well stocked twice weekly market. Mold also offers great transport links towards Chester, Wrexham and beyond. EPC Rating d-57
Accommodation
Entering through a uPVC front door with glazing into:
Entrance Hall
Having stairs off to the first floor and doors into ground floor accommodation.
Living Room (15' 10'' x 9' 10'' (4.82m x 2.99m))
Having wood effect laminate flooring, radiator, power points, television point and uPVC double glazed window to the front elevation.
Kitchen (15' 1'' x 10' 7'' (4.59m x 3.22m))
Having a range of wood effect wall and base units with wood effect work surface over, bowl and a half composite drainer sink with mixer tap over, inset four ring gas hob with electric oven beneath and stainless steel extractor hood over, space and plumbing for washing machine, space for dishwasher, tiled splash backs, wall mounted worcester gas central heating combination boiler, ample space for table and chairs, space for tall standing fridge/freezer, tiled flooring, storage cupboard housing the electric meters, pantry with shelving and uPVC double glazed window to the rear elevation.
Bathroom (5' 5'' x 5' 0'' (1.65m x 1.52m))
Having panelled bath with mixer tap over, wall mounted electric shower and shower screen, pedestal wash hand basin with hot and cold taps. Chrome heated towel radiator, floor to ceiling wall tiling, extractor fan and uPVC double glazed obscured window to the rear elevation.
WC (5' 2'' x 2' 3'' (1.57m x 0.69m))
Separate WC with wall tiling and uPVC double glazed obscured window to the side elevation.
Bedroom One (15' 11'' x 9' 5'' (4.85m x 2.87m))
A generous master bedroom with ample space for bedroom furniture, radiator, power points and uPVC double glazed window to the front elevation.
Bedroom Two (14' 6'' x 7' 9'' (4.42m x 2.36m))
Having radiator, power points and duel aspect uPVC double glazed windows.
Bedroom Three (8' 5'' x 7' 10'' (2.56m x 2.39m))
Radiator, power points and uPVC double glazed window to the rear elevation.
Outside
The property is approached via a large driveway providing an abundance of off road parking, a lawned area sits to the side of the property and the front is bounded by low level fencing. A gate then leads to an area at the side of the property housing a timber shed and space for bins. The rear garden has a lawned area with a paved path leading to a raised patio area ideal for outside dining furniture. The rear garden is bounded by timber fencing for privacy.
Directions
From the Williams Estates Mold office head left on the High Street then proceed straight through the traffic lights to the top of the road. Bare left onto Pwll Glas. Follow Pwll Glas as it merges onto Gwernaffield road then take the next left onto Park Avenue. Take the second right onto Hawthorn avenue where the property can be found on the corner on the left hand side.
Property Location
Marketed by Williams Estates
Disclaimer Property descriptions and related information displayed on this page are marketing materials provided by Williams Estates. estateagents365.uk does not warrant or accept any responsibility for the accuracy or completeness of the property descriptions or related information provided here and they do not constitute property particulars. Please contact Williams Estates for full details and further information.


