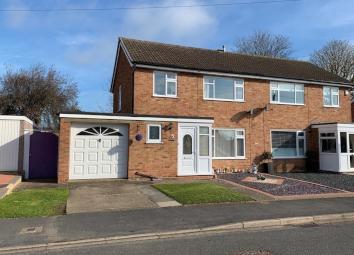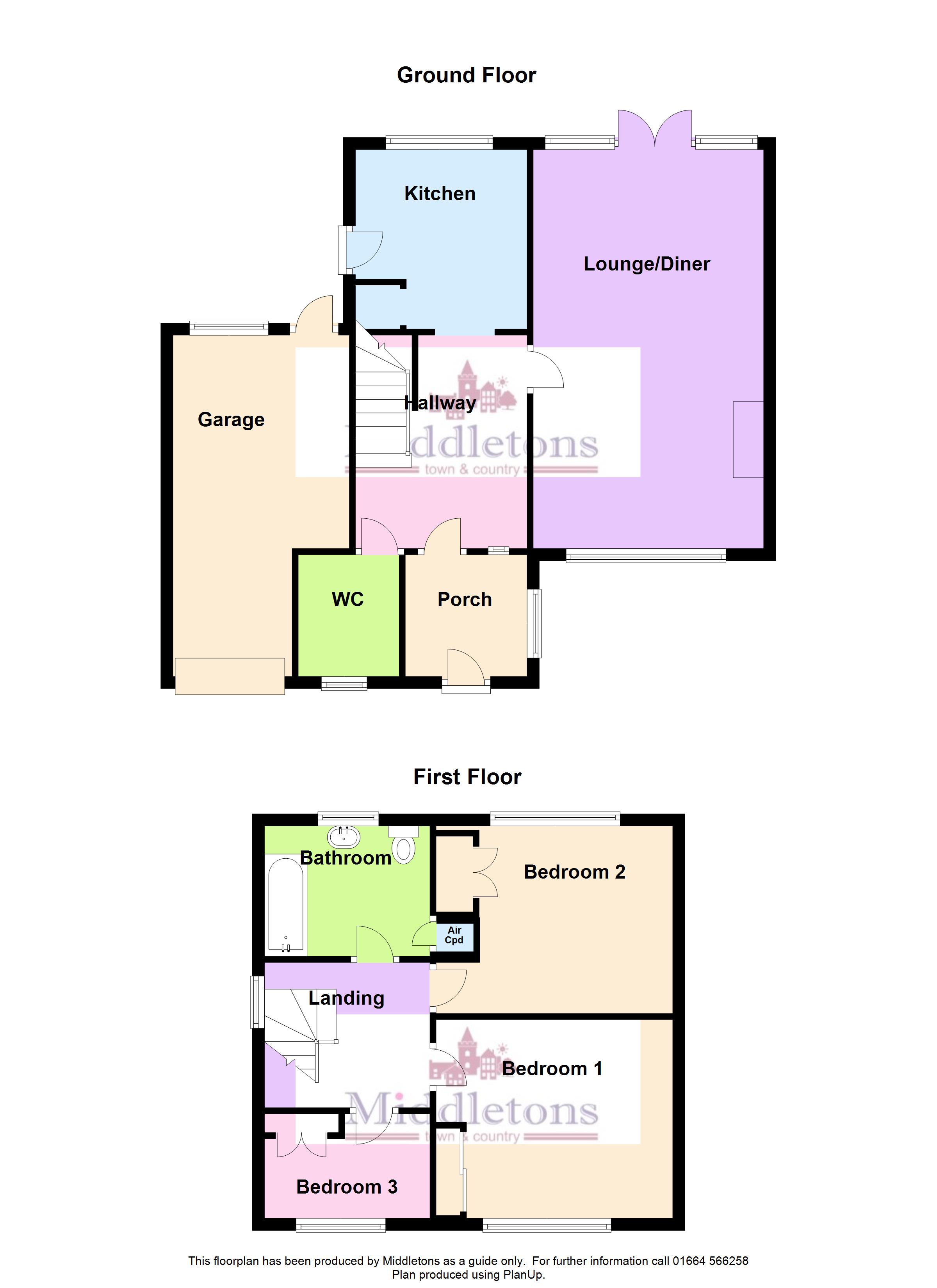Semi-detached house for sale in Melton Mowbray LE13, 3 Bedroom
Quick Summary
- Property Type:
- Semi-detached house
- Status:
- For sale
- Price
- £ 194,950
- Beds:
- 3
- Baths:
- 1
- Recepts:
- 2
- County
- Leicestershire
- Town
- Melton Mowbray
- Outcode
- LE13
- Location
- Copley Close, Melton Mowbray LE13
- Marketed By:
- Middletons
- Posted
- 2019-05-04
- LE13 Rating:
- More Info?
- Please contact Middletons on 01664 518986 or Request Details
Property Description
Situated in a quiet Cul-De-Sac with single garage and off road parking. Walking distance to local amenities and schools.
Porch Upvc door, with window to side elevation. Tiled flooring and space for coats, through a Upvc door into hallway.
Hallway Upvc door into a spacious hallway, with stairs rising to first floor, door leading to Cloakroom, Lounge and Kitchen.
Cloakroom Refitted low flush W.C wall mounted wash hand basin, fully tiled walls and flooring, new radiator. Upvc window to front elevation
lounge 21' 6" x 12' (6.55m x 3.66m) Open plan lounge diner with double glazed window to front elevation and French doors to the rear garden. Electric fire with decorative mantle, new radiator and coving.
Kitchen 9' 6" x 9' 3" (2.9m x 2.82m) Fitted kitchen with a range of wall and base units. Cooke & Lewis gas hob and electric oven. Tiled splashback, high gloss worksurface, polyurethane sink with mixer tap. Vinyl flooring, pantry currently housing fridge freezer. Plumbing for washing machine. Wall mounted Combination boiler Upvc window overlooking the garden. Double glazed door to side access.
Upstairs landing Upvc window to side elevation, loft access and doors leading to bathroom and three bedrooms.
Bedroom one 11' 7" x 12' 1" (3.53m x 3.68m) Upvc window to front elevation, Sliding wardrobe doors with hanging space and shelving. New radiator.
Bedroom two 9' 7" x 12' 9" (2.92m x 3.89m) Upvc window to rear elevation, new radiator and storage cupboard.
Bedroom three 7' 2" x 8' 3" (2.18m x 2.51m) Upvc window to front elevation, storage cupboard and new radiator.
Bathroom 6' 7" x 7' 2" (2.02m x 2.19m) Fully tiled newly fitted bathroom suite with Triton electric shower. Ladder towel rail, Vinyl flooring, storage cupboard and window to rear elevation.
Front garden To the front of the property, is a gravelled and block paved garden area. Driveway leading to garage. Side access gate to the rear garden
single garage Power, lighting and a new up and over door
rear garden Consisting of a low maintenance lawn and flower beds. Patio area, enclosed by a close board fencing.
Property Location
Marketed by Middletons
Disclaimer Property descriptions and related information displayed on this page are marketing materials provided by Middletons. estateagents365.uk does not warrant or accept any responsibility for the accuracy or completeness of the property descriptions or related information provided here and they do not constitute property particulars. Please contact Middletons for full details and further information.


