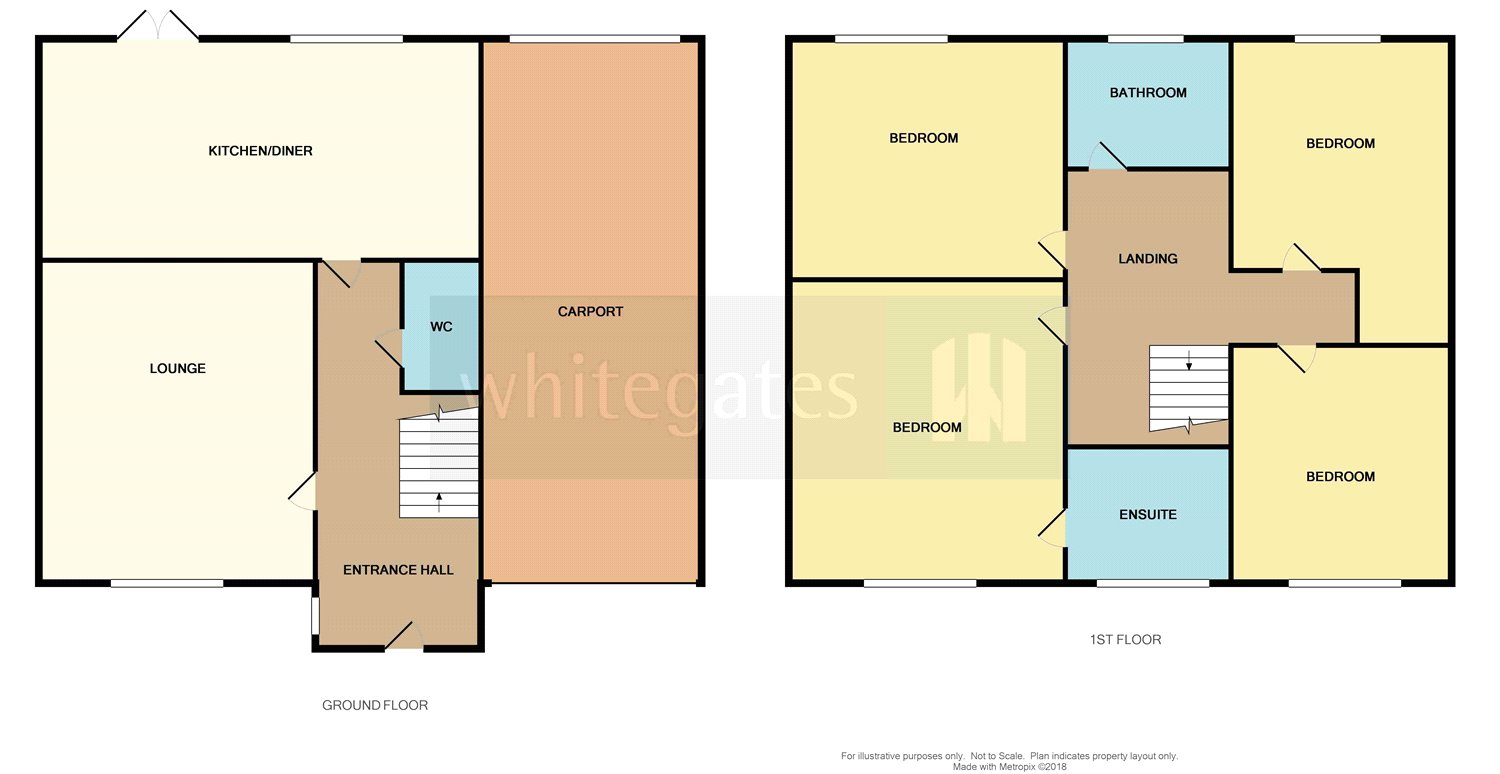Semi-detached house for sale in Leicester LE9, 4 Bedroom
Quick Summary
- Property Type:
- Semi-detached house
- Status:
- For sale
- Price
- £ 240,000
- Beds:
- 4
- Baths:
- 2
- Recepts:
- 2
- County
- Leicestershire
- Town
- Leicester
- Outcode
- LE9
- Location
- Cookes Drive, Broughton Astley, Leicester, Leicestershire LE9
- Marketed By:
- Whitegates - Broughton Astley
- Posted
- 2018-09-22
- LE9 Rating:
- More Info?
- Please contact Whitegates - Broughton Astley on 01455 364930 or Request Details
Property Description
This stylish extended four bedroom semi-detached home is situated in a cul de sac location within close proximity to all local village amenities. Set on a generous plot with landscaped gardens and ample off road parking. The spacious and well-presented accommodation in brief comprises; Lounge, dining kitchen, wc, four bedrooms (master with en-suite), family bathroom and carport with up and over door which is an ideal storage area. Internal inspection is highly recommended to avoid disappointment.
Entrance Hall Step into this spacious and welcoming hall with composite front door, laminate flooring, and staircase rising to all first floor accommodation.
Cloakroom Fitted with low level wc and hand wash basin.
Lounge 15'3" x 11'2" (4.65m x 3.4m). A cosy lounge to relax in with a lovely bow window to the front, laminate flooring and a modern wall mounted electric fire.
Breakfast Kitchen 18' x 8'9" (5.49m x 2.67m). Fitted with a wide range of cabinets with space for fridge, freezer and washing machine, built in electric oven, gas hob and extractor hood. This super dining kitchen has a window and a set of French doors opening into the private rear garden and there is ample space for a full sized dining table and chairs.
Landing A very spacious landing giving access to all first floor accommodation and also access to the loft.
Bedroom One 12' x 10'7" (3.66m x 3.23m). A double bedroom with window to front and door leading into en-suite shower room.
En-suite Shower A stylish en suite with corner shower enclosure, wash hand basin, low level wc and chrome heated towel rail, ceramic wall and floor tiling.
Bedroom Two 11'7" x 10'8" (3.53m x 3.25m). A lovely double bedroom with window to rear overlooking garden.
Bedroom Three 13'6" x 6'9" (4.11m x 2.06m). A double bedroom with window to front.
Bedroom four/study 10' x 6'9" (3.05m x 2.06m). Single bedroom / study with window overlooking rear garden.
Family Bathroom
Outside To the front of the property there is a drive providing ample off road parking, a garage door leads to the useful carport/ storage area to the side.
The rear landscaped gardens have a private feel and are ideal for entertaining and relaxing in, with several seating areas and raised well stocked borders there is access into the sunroom.
Property Location
Marketed by Whitegates - Broughton Astley
Disclaimer Property descriptions and related information displayed on this page are marketing materials provided by Whitegates - Broughton Astley. estateagents365.uk does not warrant or accept any responsibility for the accuracy or completeness of the property descriptions or related information provided here and they do not constitute property particulars. Please contact Whitegates - Broughton Astley for full details and further information.



