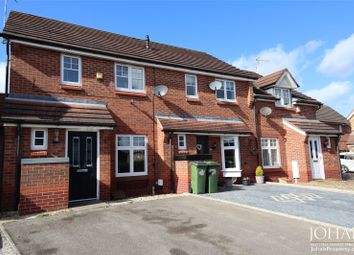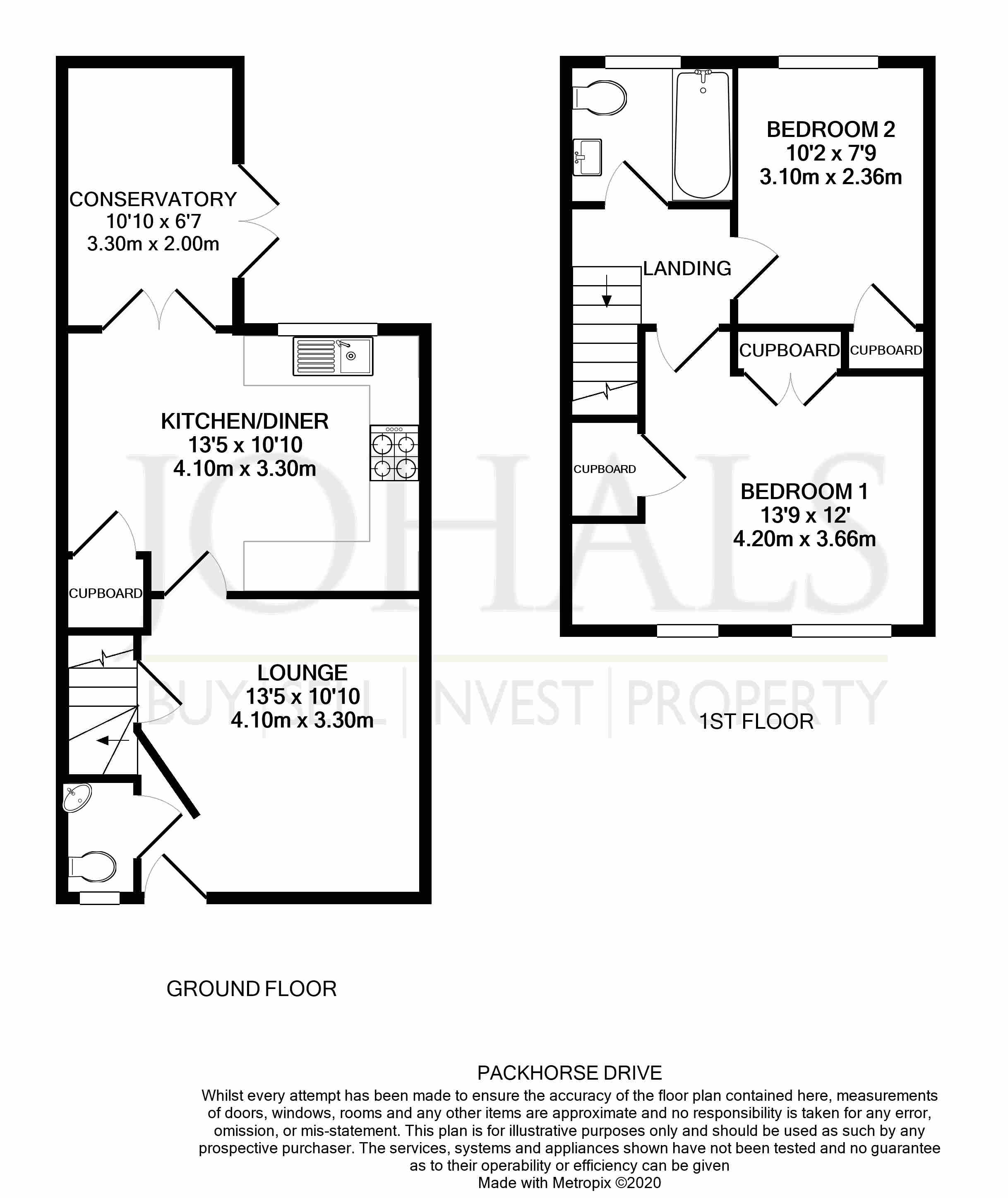Semi-detached house for sale in Leicester LE19, 2 Bedroom
Quick Summary
- Property Type:
- Semi-detached house
- Status:
- For sale
- Price
- £ 185,000
- Beds:
- 2
- Baths:
- 2
- Recepts:
- 1
- County
- Leicestershire
- Town
- Leicester
- Outcode
- LE19
- Location
- Packhorse Drive, Enderby, Leicester, Leicestershire LE19
- Marketed By:
- Johals Estate Agent Leicester
- Posted
- 2024-04-07
- LE19 Rating:
- More Info?
- Please contact Johals Estate Agent Leicester on 0116 484 9804 or Request Details
Property Description
This beautifully presented two bedroom house is situated in this popular development in Enderby, Leicester, LE19. Rear garden, off street parking, Kitchen diner, popular location, Virtual viewing available.
Accommodation over two floors begins at the front door giving access to the entrance hall, to the left is a downstairs cloakroom with low level w.c and wash hand basin. Leading back into the entrance hall you will find a door into the light and spacious lounge with a feature fireplace.
The kitchen/diner can be located through the double doors where you will find a fantastic area for entertaining. The kitchen consists of fitted wall and base units, integrated oven and hob, plumbing for the washing machine, sink drainer and tiling to water sensitive areas with space for dining table and chairs and window and double doors to the rear aspect.
To the first floor you will find two bedrooms and a bathroom. The master bedroom is located at the front of the property, where you will find a spacious room with ample built-in wardrobes and an extra storage area. The second bedroom benefits from having a built in wardrobe and overlooks the garden. The bathroom is fitted with a three piece suite comprising of a bath with overhead shower, wash hand basin and low level wc – being part tiled.
Externally this property benefits from having off road parking to the front and a rear garden. The garden is part laid to lawn and has a decking area which has built in lighting too show the garden off in its best light.
The sought after location of Enderby is a most attractive residential village situated south of Leicester. The motorway networks M1/M69 are within easy access as is the train station within the next village. There is the well known out of town Fosse Park Shopping Complex and the Meridian Entertainment Leisure Park which offers family entertainment from restaurants, Cinema and Ten Pin Bowling. Enderby has a range of local businesses, supermarkets, a parish church, schooling for all age groups and a very popular leisure centre which includes a swimming pool, bowls and golfing facilities.
Entrance Hall
Welcoming entrance hallway, allowing access to a large cosy lounge, down stairs wc and stairs leading to the first floor landing
Lounge
3.3 x 4.1 - The cosy and bright lounge is perfect for enjoying a brew after a long day with carpet flooring, radiator and neutral throughout.
Downstairs WC
0.8 x 1.6 - The handy ground floor come with a hand wash basin and wc
Kitchen Diner
4.3 x 2.6 - The spacious kitchen diner is perfect for hosting dinner parties, with an opening leading to a bright conservatory. Kitchen comes with a handy understairs storage, ceramic tiling, 4 ring gas hob and oven, plumbing in place for a dishwasher and washing machine and eye level base units.
Conservatory
3.3 x 2 - The bright conversatory offers access to the rear garden, perfect space to be used as a play area for the kids or an office space for working from home
Landing
The first floor landing offers access to the bedrooms, loft hatch and family bathroom.
Master Bedroom
4.2 x 3.6 - Large wardrobe offers space for a kingsize bed, ample storage space for bedside cabinet or dressing table, the master bedroom also comes equiped with wardrobe space with the addition to a seperare storage cupboard too.
Bedroom Two
2.3 x 3.1 - The second bedroom, with carpet flooring and a radiator, is currently used as a home office. Offering space for a bed and cupboards too
Family Bathroom
1.9 x 1.6 - The family bathroom is conviently access via all bedrooms, comes with a straight bath, part tiled backing, hand wash basin, wc and a frosted double glazxed window.
Rear Garden
With panel fencing, small patio and mainly laid to lawn, the rear garden is perfect for small gatherings or a BBQ
Front Garden
The front garden offers space for off street parking off where you access the property from a small porch
Property Location
Marketed by Johals Estate Agent Leicester
Disclaimer Property descriptions and related information displayed on this page are marketing materials provided by Johals Estate Agent Leicester. estateagents365.uk does not warrant or accept any responsibility for the accuracy or completeness of the property descriptions or related information provided here and they do not constitute property particulars. Please contact Johals Estate Agent Leicester for full details and further information.


