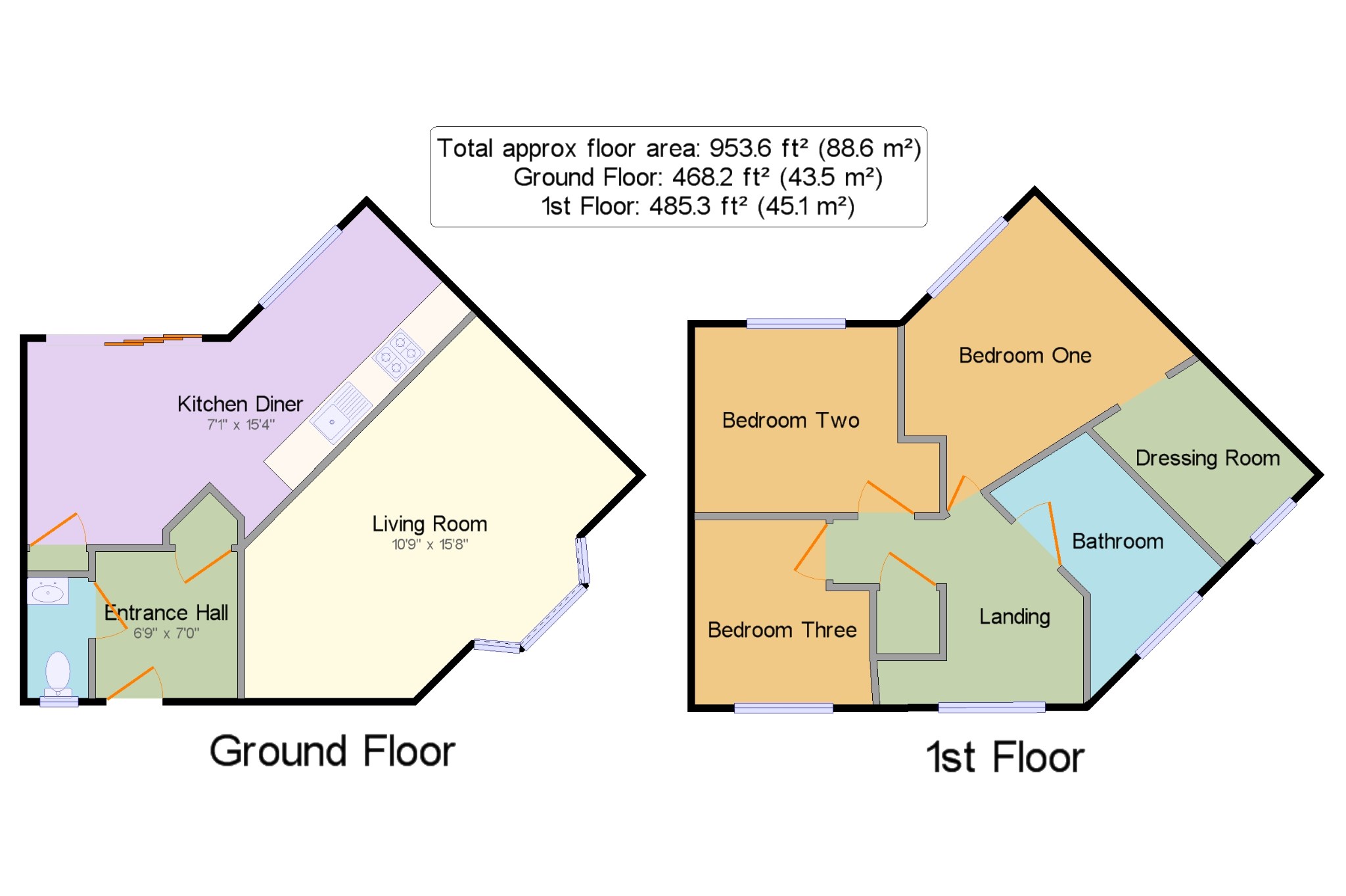Semi-detached house for sale in Leicester LE8, 3 Bedroom
Quick Summary
- Property Type:
- Semi-detached house
- Status:
- For sale
- Price
- £ 87,500
- Beds:
- 3
- Baths:
- 1
- Recepts:
- 1
- County
- Leicestershire
- Town
- Leicester
- Outcode
- LE8
- Location
- Jubilee Way, Countesthorpe, Leicestershire LE8
- Marketed By:
- Spencers Countrywide - Blaby
- Posted
- 2024-04-26
- LE8 Rating:
- More Info?
- Please contact Spencers Countrywide - Blaby on 0116 448 9085 or Request Details
Property Description
This superb Redrow built three bedroom semi-detached house is offered for sale in excellent decorative condition. The current owners have a 35% shared ownership of the property, however, there is an option to purchase the freehold for £250,000 which would also include the bespoke, high specification workshop/office space situated in the rear garden. In addition the property comprises an entrance hall, ground floor cloakroom, spacious living room and impressive kitchen diner. To the first floor there is a master bedroom with dressing room area, two further bedrooms and a family bathroom.
Three Bedroom Semi-Detached Property
35% Shared Ownership
Option To Purchase 100% of Freehold
Offered In Excellent Decorative Order
Spacious Living Room
Impressive Kitchen/Diner
Bespoke Workshop/Office Space
Master Bedroom With Dressing Room
Off-Road Parking
Low Maintenance Rear Garden
Entrance Hall6'9" x 7' (2.06m x 2.13m). Composite front . Radiator, tiled flooring, built-in storage cupboard, ceiling light.
WC2'11" x 5'9" (0.9m x 1.75m). Double glazed uPVC window facing the front. Radiator, tiled flooring, downlights. Low flush WC, wash hand basin.
Living Room10'9" x 15'8" (3.28m x 4.78m). Double glazed uPVC bay window facing the front. Radiator, carpeted flooring, downlights.
Kitchen Diner7'1" x 15'4" (2.16m x 4.67m). UPVC sliding double glazed door, opening onto the patio. Double glazed uPVC window facing the rear overlooking the garden. Radiator, tiled flooring, built-in storage cupboard, downlights. Granite effect work surface, wall and base units, stainless steel sink, integrated, electric oven, integrated, gas hob, stainless steel extractor, integrated dishwasher, space for.
Landing9'8" x 5'1" (2.95m x 1.55m). Double glazed uPVC window facing the front. Radiator, carpeted flooring, downlights.
Bedroom One8'9" x 10'9" (2.67m x 3.28m). Double glazed uPVC window facing the rear overlooking the garden. Radiator, carpeted flooring, downlights.
Dressing Room5'11" x 9'1" (1.8m x 2.77m). Double glazed uPVC window facing the front. Radiator, carpeted flooring, downlights.
Bedroom Two11'8" x 8'10" (3.56m x 2.7m). Double glazed uPVC window facing the rear overlooking the garden. Radiator, carpeted flooring, downlights.
Bedroom Three8'6" x 8'10" (2.6m x 2.7m). Double glazed uPVC window facing the front. Radiator, carpeted flooring, downlights.
Bathroom9'2" x 8'10" (2.8m x 2.7m). Double glazed uPVC window with obscure glass facing the front. Low flush WC, panelled bath with mixer tap, shower over bath, pedestal sink with mixer tap, extractor fan.
Outside x . To the front of the property is a tarmac driveway with timber double providing secure side access to the rear. At the rear is a low maintenance courtyard style garden with raised planted beds and superb bespoke workshop/office space with skylight, light and power and of timber construction with uPVC doors and windows.
Property Location
Marketed by Spencers Countrywide - Blaby
Disclaimer Property descriptions and related information displayed on this page are marketing materials provided by Spencers Countrywide - Blaby. estateagents365.uk does not warrant or accept any responsibility for the accuracy or completeness of the property descriptions or related information provided here and they do not constitute property particulars. Please contact Spencers Countrywide - Blaby for full details and further information.


