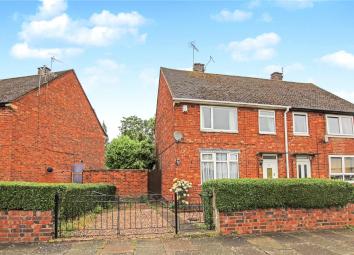Semi-detached house for sale in Leicester LE3, 3 Bedroom
Quick Summary
- Property Type:
- Semi-detached house
- Status:
- For sale
- Price
- £ 165,000
- Beds:
- 3
- Baths:
- 1
- Recepts:
- 2
- County
- Leicestershire
- Town
- Leicester
- Outcode
- LE3
- Location
- Kemp Road, Leicester LE3
- Marketed By:
- Whitegates - Leicester
- Posted
- 2024-04-07
- LE3 Rating:
- More Info?
- Please contact Whitegates - Leicester on 0116 448 8816 or Request Details
Property Description
Whitegates are proud to present this three bedroom, semi-detached property with ample off road parking, located in the popular postcode of LE3. This property is being offered with no upward chain and is ready to view at your earliest convenience. Please call to organise your personal viewing appointment!
Entrance Hall (5' 7" x 14' 9" (1.7m x 4.5m))
Providing access into the lounge, kitchen and to the 1st floor. There is a understairs cupboard ideal for storing household appliances.
Living Room (14' 9" x 12' 2" (4.5m x 3.7m))
Large and bright front sitting room with bay window to the front elevation providing ample light. There is a feature fireplace to the rear wall and access through to the dining room.
Dining Room (8' 6" x 10' 2" (2.6m x 3.1m))
Leading just off from the kitchen is a good size second reception room with large window to the rear elevation providing views of the garden. The dining room also houses the boiler which is hidden by a cupboard.
Utility Room (9' 6" x 9' 2" (2.9m x 2.8m))
This room has been extended off of the original house. It is a useful space with the correct plumbing for washing machine or dryer. You also access the downstairs W/C from here which has been incorporated into the house with this extension. The garden is accessed via the back door.
Kitchen (10' 6" x 8' 10" (3.2m x 2.7m))
This kitchen has a range of wall and base units with built in oven with four point electric hob and overhead extractor fan, sink and drainer and dedicated space for under the counter fridge. There is a large window to the rear elevation providing plenty of light.
W/C (2' 4" x 5' 7" (0.7m x 1.7m))
Downstairs toilet with W/C. Accessed via the utility room.
Wet Room (5' 11" x 6' 7" (1.8m x 2m))
Consisting of a walk in electric shower, basin and W/C with obscured window to the rear elevation providing plenty of light.
Bedroom One (13' 5" x 11' 10" (4.1m x 3.6m))
Double bedroom with built in wardrobe and large window to the front elevation providing ample light.
Bedroom Two (9' 2" x 12' 2" (2.8m x 3.7m))
Another double bedroom with built in wardrobe with large window to the rear elevation overlooking the garden.
Bedroom Three (8' 10" x 7' 3" (2.7m x 2.2m))
Good size third bedroom with ample room for a single bed. Window to the front elevation providing light.
Outdoor Storage (6' 7" x 5' 3" (2m x 1.6m))
Handy storage room with electrics located at the rear of the property. Accessed via the garden.
Garden
Beautiful and private garden with a range of mature shrubs and flowers. There is a seating area with tiling underfoot, an area of grass land which then leads to the pond area at the rear of the garden.
Location
Fantastically situated property in a popular suburb. The property is less than a 10 minute walk to the Glenfield Hospital, easy access to the city centre via main bus route or less than 15 minutes in the car. You also have a range of amenities in the nearby village of Glenfield which has reputable schools, large supermarket and amenities such as a post office and restaurants. You are also a ten minute drive from the M1.
Property Location
Marketed by Whitegates - Leicester
Disclaimer Property descriptions and related information displayed on this page are marketing materials provided by Whitegates - Leicester. estateagents365.uk does not warrant or accept any responsibility for the accuracy or completeness of the property descriptions or related information provided here and they do not constitute property particulars. Please contact Whitegates - Leicester for full details and further information.


