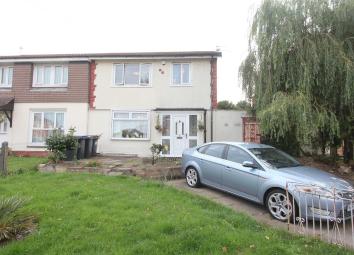Semi-detached house for sale in Leicester LE9, 3 Bedroom
Quick Summary
- Property Type:
- Semi-detached house
- Status:
- For sale
- Price
- £ 135,000
- Beds:
- 3
- Baths:
- 1
- Recepts:
- 1
- County
- Leicestershire
- Town
- Leicester
- Outcode
- LE9
- Location
- Moore Road, Barwell, Leicester LE9
- Marketed By:
- Scrivins & Co Estate Agents & Letting Agents
- Posted
- 2024-04-07
- LE9 Rating:
- More Info?
- Please contact Scrivins & Co Estate Agents & Letting Agents on 01455 886081 or Request Details
Property Description
Spacious British steel framed semi-detached family home. Popular and convenient location within walking distance of the village centre, shops, schools, doctors/dentists, recreational facilities and good access to main road. Well presented and refurbished including white panelled interior doors, stainless steel balustrades, refitted kitchen and bathroom. Gas central heating, UPVC sudg and UPVC soffits and fascia’s. Offers entrance porch, entrance hall, lounge, open plan dining kitchen and conservatory. 3 Bedrooms and bathroom. Impressive frontage with wide driveway. Front, side and sunny rear garden with WC and storeroom. Viewing recommended. Carpets included.
Tenure
Freehold
Accomodation
Attractive UPVC sealed double glazed colour leaded front door to
Entrance Porch
Oak finished laminate wood stripped flooring. One wall light. Further wooden glazed door to
Entrance Hallway
High gloss oak finished laminate wood stripped flooring. Double panelled raidiator. Stairway to first floor with stainless steel spindle balustrades. Inset ceiling spotlights. Attractive four panel interior doors to
Front Lounge (3.68 x 4.23 (12'0" x 13'10"))
Double panelled raidiator. TV aerial point including virgin media. Two matching walllights and centre light.
L Shaped Dining Kitchen To Rear (6.40 x 4.43 maxium (20'11" x 14'6" maxium))
Refitted with a fashionable range of gloss white fitted kitchen units. Consisting inset single drainer stainless steel sink unit, mixer taps above cupboard beneath. Further matching range of floor mounted cupboard units including two 3 draw units and wine rack. Contrasting walnut finished roll edge work surfaces above with inset 5 ring stainless steel gas hob unit. Fan assisted oven with grill beneath. Stainless steel chimney extractor above. Matching upstands, further wall mounted cupboard units (one concealing gas boiler for heating and domestic hot water). One tall larder unit. Breakfast bar. Inset ceiling spotlights. Space for American Fridge Freezer with water supply. Ceramic tile flooring. Appliance recess points. Plumbing for automatic washing machine. Venting for tumble dryer. Double panelled radiator. UPVC double glazed sliding patio doors to
Conservatory (2.79 x 2.22 (9'1" x 7'3"))
Laminate wood strip flooring. One wall light. Wood panel and glazed door to rear garden.
First Floor Landing
Loft access with extending aluminium ladder. Partially boarded.
Bedroom One To Front (3.72 x 3.18 (12'2" x 10'5"))
Built in triple wardrobes. Double panelled radiator.
Bedroom Two To Rear (2.58 x 3.53 (8'5" x 11'6"))
Oak finished laminate wood stripped flooring. Double panelled radiator.
Bedroom Three To Front (2.61 x 2.78 (8'6" x 9'1"))
Double panelled radiator.
Bathroom (2.76 x 1.67 (9'0" x 5'5"))
Refitted with white suite. Consisting large corner bath. Shower above. Pedestal wash basin. Lower level WC. Contrasting fully tiled surrounds including flooring. Mirror fronted bathroom cabinet above the sink. Chrome heated towel rail. Inset ceiling spotlights.
Outside
Property is situated on an advantageous corner plot, having an impressive frontage. Screen behind panelled fencing. Front garden mainly laid to lawn with surrounding beds. Double wrought iron gates offer access to a slabbed driveway. Brick retaining wall and wrought iron gate offer access to enclosed side garden principally paved for easy maintenance. Attached to the house is a brick-built WC and garden store. Fully fenced and enclosed rear garden. Full width slabbed patio adjacent to the rear of the property edge by low brick retaining wall and raised beds. Beyond which the garden is mainly laid to lawn. Garden has a sunny aspect. Outside tap.
Property Location
Marketed by Scrivins & Co Estate Agents & Letting Agents
Disclaimer Property descriptions and related information displayed on this page are marketing materials provided by Scrivins & Co Estate Agents & Letting Agents. estateagents365.uk does not warrant or accept any responsibility for the accuracy or completeness of the property descriptions or related information provided here and they do not constitute property particulars. Please contact Scrivins & Co Estate Agents & Letting Agents for full details and further information.

