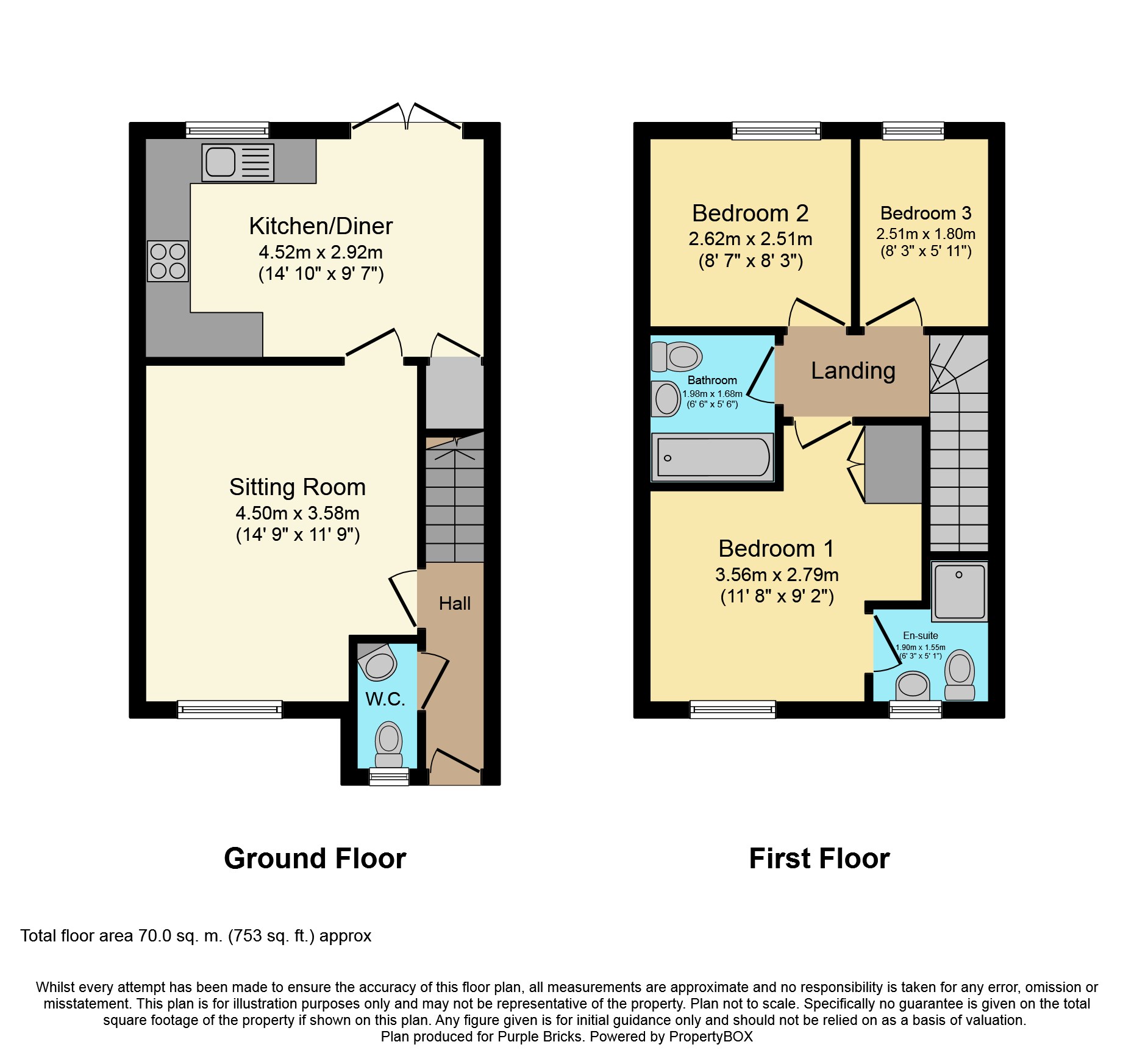Semi-detached house for sale in Leicester LE7, 3 Bedroom
Quick Summary
- Property Type:
- Semi-detached house
- Status:
- For sale
- Price
- £ 94,500
- Beds:
- 3
- Baths:
- 1
- Recepts:
- 1
- County
- Leicestershire
- Town
- Leicester
- Outcode
- LE7
- Location
- Fielders Drive, Scraptoft LE7
- Marketed By:
- Purplebricks, Head Office
- Posted
- 2019-01-30
- LE7 Rating:
- More Info?
- Please contact Purplebricks, Head Office on 024 7511 8874 or Request Details
Property Description
*** 45% shared ownership ***
This is a fantastic opportunity to buy a three bedroom semi-detached house with open fields to the side and park views to the front. The property was built in 2014.
The accommodation features an entrance hall, cloakroom with W.C, sitting room and a stylish open plan kitchen diner.
To the first floor are three bedrooms and family bathroom. The master bedroom also has an en-suite shower room.
Outside is a enclosed rear garden and off road parking for three cars to the front along with vistor parking spaces.
The location of the property is fantastic with the views over the park to the front and playing fields to the side.
Viewings requests:
Lease Information
Firstly, you will need to register at and apply to be considered for Shared Ownership, giving your preference for a Midland Heart Property. If approved, you will obtain a reference number, usually via email or letter. Purplebricks will want this number.
You will need at least a 5% deposit and the local Purplebricks agent Craig Stephens can also help with solicitors and mortgage advice. Please ask him for details.
You will have a mortgage for the 45% share and the 55% share has a rent payable of £236.87 pcm.
Property was built in 2014.
Leasehold with 125 year lease from 2014.
Entrance Hall
Double glazed door, radiator and stairs to the first floor.
Downstairs Cloakroom
Double glazed window to the front, wash hand basin, W.C and radiator.
Sitting Room
Double glazed window to the front aspect and radiator.
Kitchen/Diner
Open plan with room for table and chairs in the dining area, useful under stairs storage cupboard and double glazed french doors to the rear garden.
The kitchen area features and array of wall and base units, sink / drainer, plumbing for both a washing machine and dish washer, gas hob, oven and cooker hood. With a double glazed window, radiator and recess lighting.
First Floor
First floor with loft access.
Bedroom One
Double glazed window to the front, radiator and built in wardrobes.
En-Suite
En-suite with shower cubicle, wash hand basin, radiator and a double glazed window.
Bedroom Two
Double glazed window to the rear and radiator.
Bedroom Three
Double galzed window to the rear and radiator.
Family Bathroom
Bath with shower screen, shower over the top, W.C, wash hand basin, radiator, extractor fan and double glazed window.
Rear Garden
Enclosed with a side gate to the allocated parking spaces outside the front of the house. There is a lawn garden, a raised decked seating area and a shed.
Allocated Parking
Allocated Parking parking for three cars to the front along with vistor parking spaces.
Property Location
Marketed by Purplebricks, Head Office
Disclaimer Property descriptions and related information displayed on this page are marketing materials provided by Purplebricks, Head Office. estateagents365.uk does not warrant or accept any responsibility for the accuracy or completeness of the property descriptions or related information provided here and they do not constitute property particulars. Please contact Purplebricks, Head Office for full details and further information.


