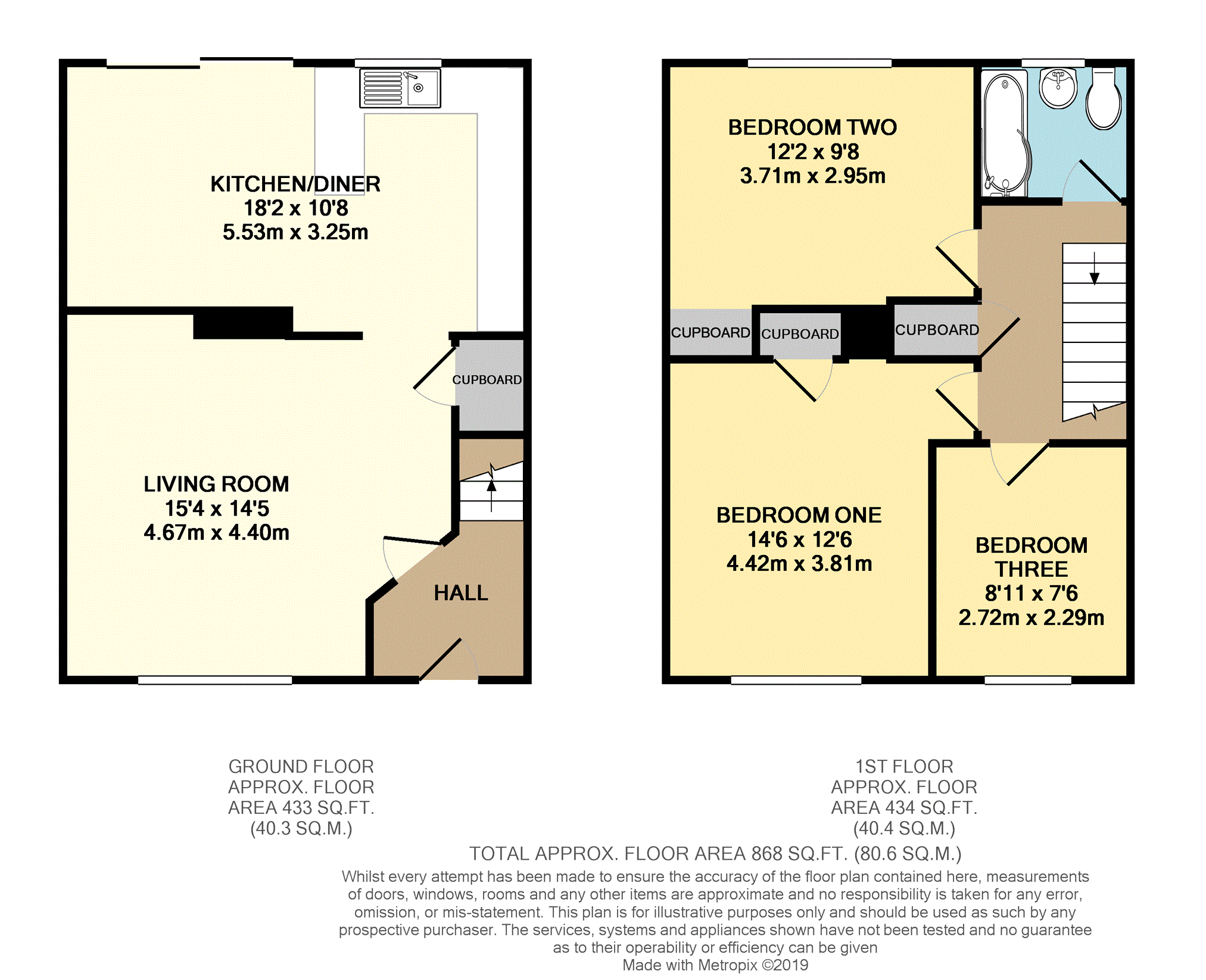Semi-detached house for sale in Leicester LE3, 3 Bedroom
Quick Summary
- Property Type:
- Semi-detached house
- Status:
- For sale
- Price
- £ 150,000
- Beds:
- 3
- Baths:
- 1
- Recepts:
- 1
- County
- Leicestershire
- Town
- Leicester
- Outcode
- LE3
- Location
- Dillon Road, New Parks LE3
- Marketed By:
- Purplebricks, Head Office
- Posted
- 2024-04-07
- LE3 Rating:
- More Info?
- Please contact Purplebricks, Head Office on 024 7511 8874 or Request Details
Property Description
A well-presented, semi-detached house situated in this popular location and positioned within convenient access to a range of amenities. This property benefits from offering spacious accommodation throughout with a fitted kitchen diner, a re-fitted bathroom, a well maintained and spacious rear garden, large garage (25ft) and driveway making this a perfect first time buy or family home.
Situated in the popular New Parks area in Leicester, this property is ideally positioned within convenient access to major road networks, Glenfield Hospital, Leicestershire County Council head office, local convenience stores, schools, library, New Parks Leisure Centre and well serviced bus routes to Leicester city centre.
Entrance Hall
Double glazed door and window to front, tiled flooring and stairs leading to the first floor.
Living Room
15'4" max x 12'1"
Double glazed bay window to front, radiator and an understairs storage cupboard.
Kitchen/Diner
18'2" x 10'8" max
Wall and base units with roll top work surfaces and tiled splash backs, breakfast bar, gas point for oven, one and a half bowl sink and drainer with mixer tap, plumbing for washing machine/dishwasher, floor tiling, radiator, double glazed window to rear and double glazed sliding patio doors opening on to the rear garden.
Landing
A built-in cupboard, an over stairs storage cupboard and access to the loft space.
Bedroom One
12'6" x 10'5" plus recess
Double glazed window to front, radiator, fitted wardrobes and a built-in cupboard.
Bedroom Two
12'2" x 9'8" max
Double glazed window to rear, radiator and a built-in storage cupboard.
Bedroom Three
8'11" x 7'6" including stair bulk head
Double glazed window to front and radiator.
Bathroom
Comprising of a bath with an electric shower over, low level WC, wash basin with mixer tap, tiled splash backs, double glazed window to rear, radiator, floor tiling and extractor fan.
Rear Garden
A paved patio leading to a laid to lawn area having trees to the rear. There are attached out-buildings for storage having power connected with one having plumbing for a washing machine, housing the central heating boiler and having a low level WC. There is an outside water tap and access to the garage.
Parking
A block paved driveway to the side of the property providing off road parking leading to a 25ft long garage having an up and over door.
Property Location
Marketed by Purplebricks, Head Office
Disclaimer Property descriptions and related information displayed on this page are marketing materials provided by Purplebricks, Head Office. estateagents365.uk does not warrant or accept any responsibility for the accuracy or completeness of the property descriptions or related information provided here and they do not constitute property particulars. Please contact Purplebricks, Head Office for full details and further information.


