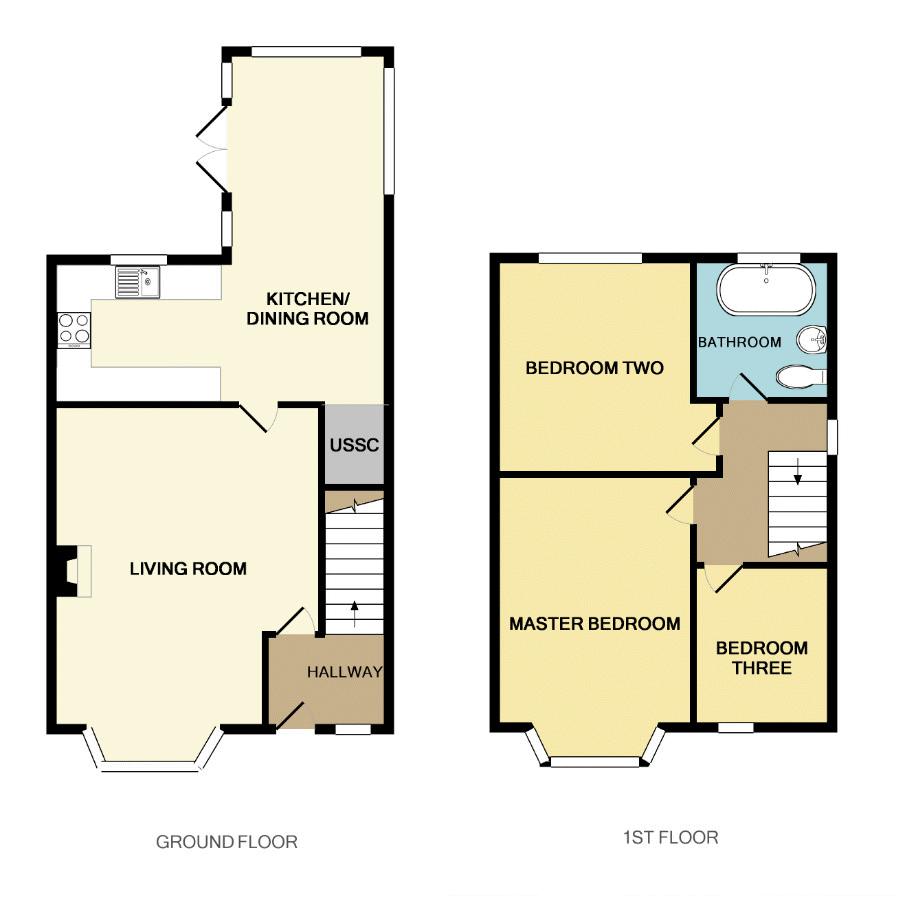Semi-detached house for sale in Leek ST13, 3 Bedroom
Quick Summary
- Property Type:
- Semi-detached house
- Status:
- For sale
- Price
- £ 199,950
- Beds:
- 3
- Baths:
- 1
- Recepts:
- 2
- County
- Staffordshire
- Town
- Leek
- Outcode
- ST13
- Location
- Eversley Avenue, Leek, Staffordshire ST13
- Marketed By:
- Whittaker & Biggs
- Posted
- 2024-04-26
- ST13 Rating:
- More Info?
- Please contact Whittaker & Biggs on 01538 269070 or Request Details
Property Description
This extended three bedroom semi detached home is immaculately presented and modernised to a high standard throughout. Conveniently located close to the town centre in a quiet cul de sac location, having a driveway to the front, this home has a lot to offer. You're welcomed into the property through the entrance hallway which is laid with a minton floor. The living room has a bay fronted window. The kitchen comprises of a range of fitted oak units to the base and eye level and then through to the dining room, a light and airy space with patio doors to the rear garden and ample room for a table and chairs.
To the first floor a contemporary white bathroom suite has a large bath, pedestal wash hand basin and low level WC. The three bedrooms are of good proportions with the master having a bay fronted window providing great views.
Externally to the rear is a low maintenance garden, laid to patio, artificial grass and slate chipping. The detached garage has been converted into a workshop with pedestrian access, window, power, light, an ideal hobby room or office.
A viewing is highly recommended to appreciate the quality and location of this home.
Entrance Hallway
Minton tiled floor, UPVC double glazed door and window to the front elevation, meter cupboard, radiator and staircase to First Floor.
Living Room (15' 7'' x 12' 11'' (4.75m plus bay x 3.94m reducing to 2.96m))
UPVC double glazed bay fronted window, radiator, electric fire with feature tiled surround, hearth and wood mantle.
Kitchen (16' 2'' x 6' 11'' (4.92m x 2.12m))
Oak fitted kitchen with fitted units to base and eye level, tiled splashbacks, sink unit with chrome mixer tap and drainer. UPVC double glazed window to the rear elevation, gas cooker point, extractor above, plumbing for washing machine.
Dining Room (9' 11'' x 7' 8'' (3.03m x 2.33m))
UPVC double glazed patio doors to the side elevation, UPVC double glazed windows to the rear and side elevations, anthracite grey wall heated radiator, space for American Style fridge freezer, understairs cupboard.
First Floor
Landing
Loft access, UPVC double glazed window to the side elevation.
Master Bedroom (12' 4'' x 9' 10'' (3.76m plus bay x 3.00m))
UPVC double glazed bay window to the front elevation, radiator.
Bedroom Two (10' 4'' x 9' 5'' (3.15m x 2.88m))
UPVC double glazed window to the rear elevation, radiator.
Bedroom Three (8' 11'' x 5' 10'' (2.73m reducing to 2.35m x 1.79m))
UPVC double glazed window to the front elevation, radiator.
Bathroom
White bath tub, pedestal wash hand basin, lower level WC with push flush, chrome heated ladder radiator, brick effect tiled walls, UPVC double glazed window to the rear elevation.
Outside
Externally to the front elevation is tarmacadam driveway, brick border, bedding area with mature plants and shrubs.
Rear Garden
Area laid to artificial grass, Indian stone paved area, Indian stone patio, walled and fenced boundaries. Outside water tap, slate chipping, aved area to the side elevation. Gated access to the front.
Workshop
Brick construction with UPVC double glazed door to the front elevation, UPVC double glazed window to the side elevation, light and power connected.
Property Location
Marketed by Whittaker & Biggs
Disclaimer Property descriptions and related information displayed on this page are marketing materials provided by Whittaker & Biggs. estateagents365.uk does not warrant or accept any responsibility for the accuracy or completeness of the property descriptions or related information provided here and they do not constitute property particulars. Please contact Whittaker & Biggs for full details and further information.


