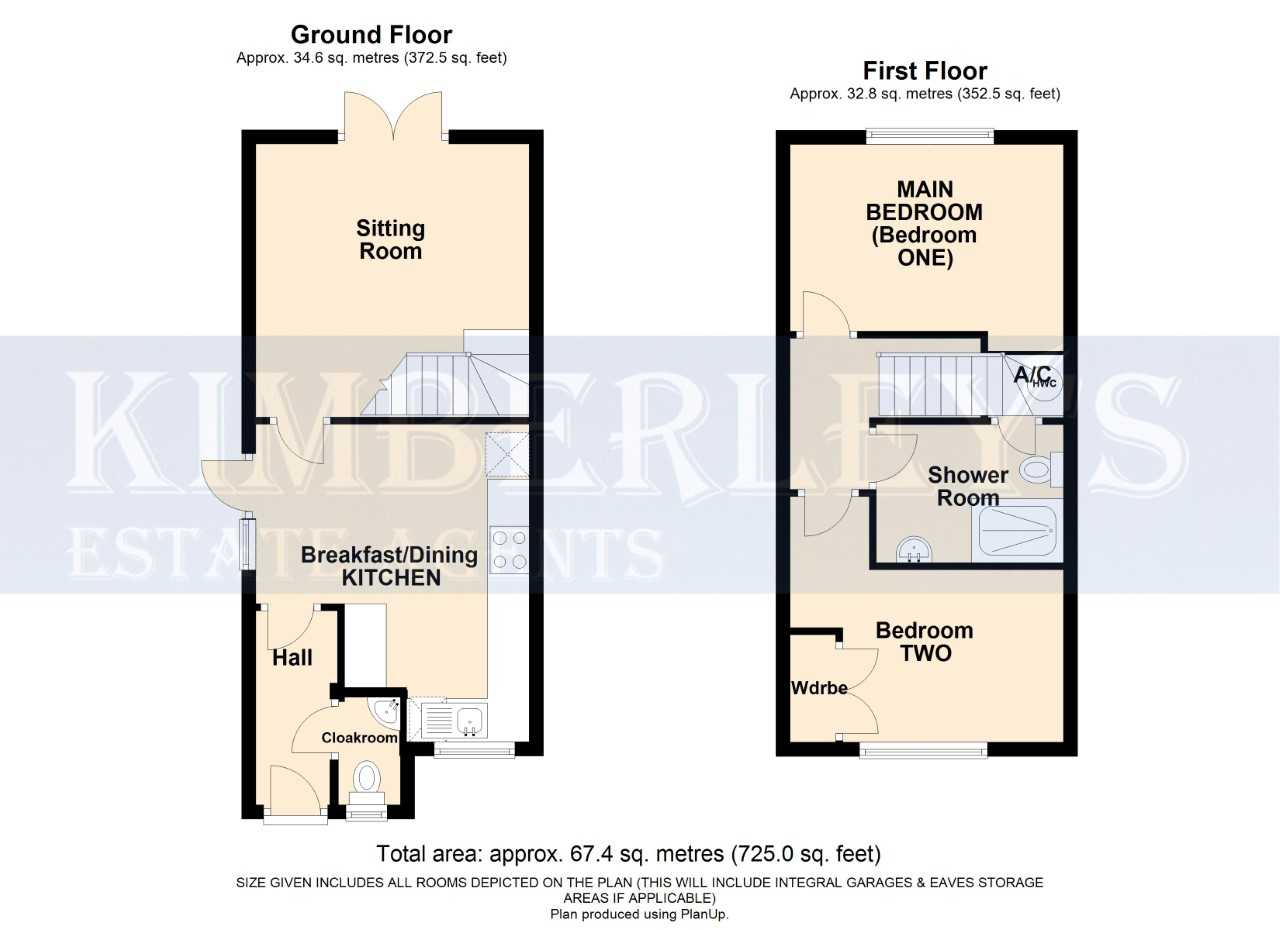Semi-detached house for sale in Ledbury HR8, 2 Bedroom
Quick Summary
- Property Type:
- Semi-detached house
- Status:
- For sale
- Price
- £ 219,950
- Beds:
- 2
- Baths:
- 1
- Recepts:
- 1
- County
- Herefordshire
- Town
- Ledbury
- Outcode
- HR8
- Location
- Hallwood Drive, Ledbury HR8
- Marketed By:
- Kimberleys
- Posted
- 2018-12-28
- HR8 Rating:
- More Info?
- Please contact Kimberleys on 01531 577969 or Request Details
Property Description
We are delighted to offer "For Sale" this two double bedroom end-terraced house located at the end of Hallwood Drive; and being well placed for accessing Ledbury's amenities. The property benefits from gas fired central heating, UPVC double-glazed windows, extensive drive areas (scope for motor homes etc.) and scope to erect garaging plus the large corner plot gardens offer potential for extensions (S.T.P.P.) as achieved by the house to the rear.
No.18 is conveniently placed for the Town where an extensive range of traditional shops can be found plus Supermarkets, a Library, plus recreational facilities, which include Swimming Baths, Bowls Club, Tennis Club etc.. Additionally, for those who need to commute utilising the Motorway Network; the property is approximately 5 miles from Junction 2 of the M50 at Redmarley d'Abitot, plus Ledbury also offers a Mainline Railway Station. Overall the property deserves your early viewing.
The property comprises as follows
(all dimensions stated are approximate
entrance Via multi-point locking part leaded and stained glass style double glazed door to the:
Reception hall 9' 0" x 3' 9" (2.74m x 1.14m) With ceramic tiled flooring, radiator, power point/s, telephone point, coving and a ceiling light point. Doors from Hall to the Dining/Kitchen and to the:
Downstairs cloakroom 5' 0" x 2' 10" (1.52m x 0.86m) With ceramic tiled floor, front aspect UPVC double glazed window and being fitted with a White suite comprising low level close coupled W.C.; corner wash hand basin, splashback tiling; radiator, coving, rcd & mcb Consumer unit, and a ceiling light point.
Dining kitchen 14' 9" x 12' 8" (4.5m x 3.86m) With front aspect UPVC double glazed window and a UPVC double glazed combination frame with side aspect UPVC double glazed panel flanking the UPVC double glazed door to the Side Garden and loggia area, and thereafter to the front and rear gardens. Kitchen has laminate fronted base and wall units, with an oven housing unit having electric under oven and a gas hob above, with concealed cooker hood over. Space for an upright Fridge/Freezer; space and provision for an automatic washing machine below the roll edge worktops and an inset stainless steel sink with mixer tap. Splashback ceramic tiling, numerous power points, wall mounted potterton gas fired system boiler, space for table and chairs, smoke detector and two triple spot light fittings to the ceiling.
Sitting room 12' 8" x 12' 6" (3.86m x 3.81m) 12'8'' x 12'6''min. & 13'3'' to the rear aspect UPVC double glazed 'French Doors' to the extensive patio area and rear garden. Radiator, numerous power points, T.V. Point, coving, ceiling light point and having Staircase to First Floor.
Staircase leads to the:
Landing With side aspect UPVC double glazed window, smoke detector, ceiling light point, access hatch to the loft; and doors leading to:
Main bedroom 12' 8" x 8' 9" (3.86m x 2.67m) 12'8'' x 8'9'' & 10'1''max. Into Wardrobe recess) with rear aspect UPVC double glazed window; radiator, power points, coving and a ceiling light point.
Bedroom two 12' 8" x 8' 0" (3.86m x 2.44m) 12'8''max. Width x 8'0'' & 9'10''max. Into door recess with front aspect UPVC double glazed window; radiator, power points, coving, ceiling light point and a built-in Double Wardrobe.
Shower room 8' 6" x 5' 0" (2.59m x 1.52m) With fitted White suite comprising; low level close coupled W.C, pedestal wash hand basin, and a large shower cubicle with triton electric shower. The Shower Room is completed by attractive full height ceramic wall tiling to exposed wall areas; radiator, extractor fan, ceiling light point, and door to the Airing / Linen Cupboard housing the factory lagged hot water cylinder (with immersion heater back-up) and slatted shelving.
Outside/gardens The property is located at the right hand end of Hallwood Drive; with a tarmac drive leading to the pavior path to the Front Door and to the side access path to the side and rear garden and also to the:
Large parking bay 40' 0" x 21' 6" (12.19m x 6.55m) Being paviors with retaining wall prior to the hedge, and then fencing to boundary. Walling and trellis fencing plus opening thereafter to the:
Large side garden (as sketch plan) size, being mainly laid to chippings, and also having paving with large loggia and Partial veranda to the side of the house, with outside lighting. Retaining wall (22' from the house!) then a raised bed and fencing to boundary and tremendous scope for side extension as per recent approval on 32, Childer Road (S.T.P.P.).
Rear garden This is 41' wide x 36' deep and fenced to boundaries & Garden offers extensive patio area plus further patio in front of the large timber Garden Shed (which may or may not remain). Lawn area plus flower and shrub borders.
Overall we advise your early viewing!
Property Location
Marketed by Kimberleys
Disclaimer Property descriptions and related information displayed on this page are marketing materials provided by Kimberleys. estateagents365.uk does not warrant or accept any responsibility for the accuracy or completeness of the property descriptions or related information provided here and they do not constitute property particulars. Please contact Kimberleys for full details and further information.


