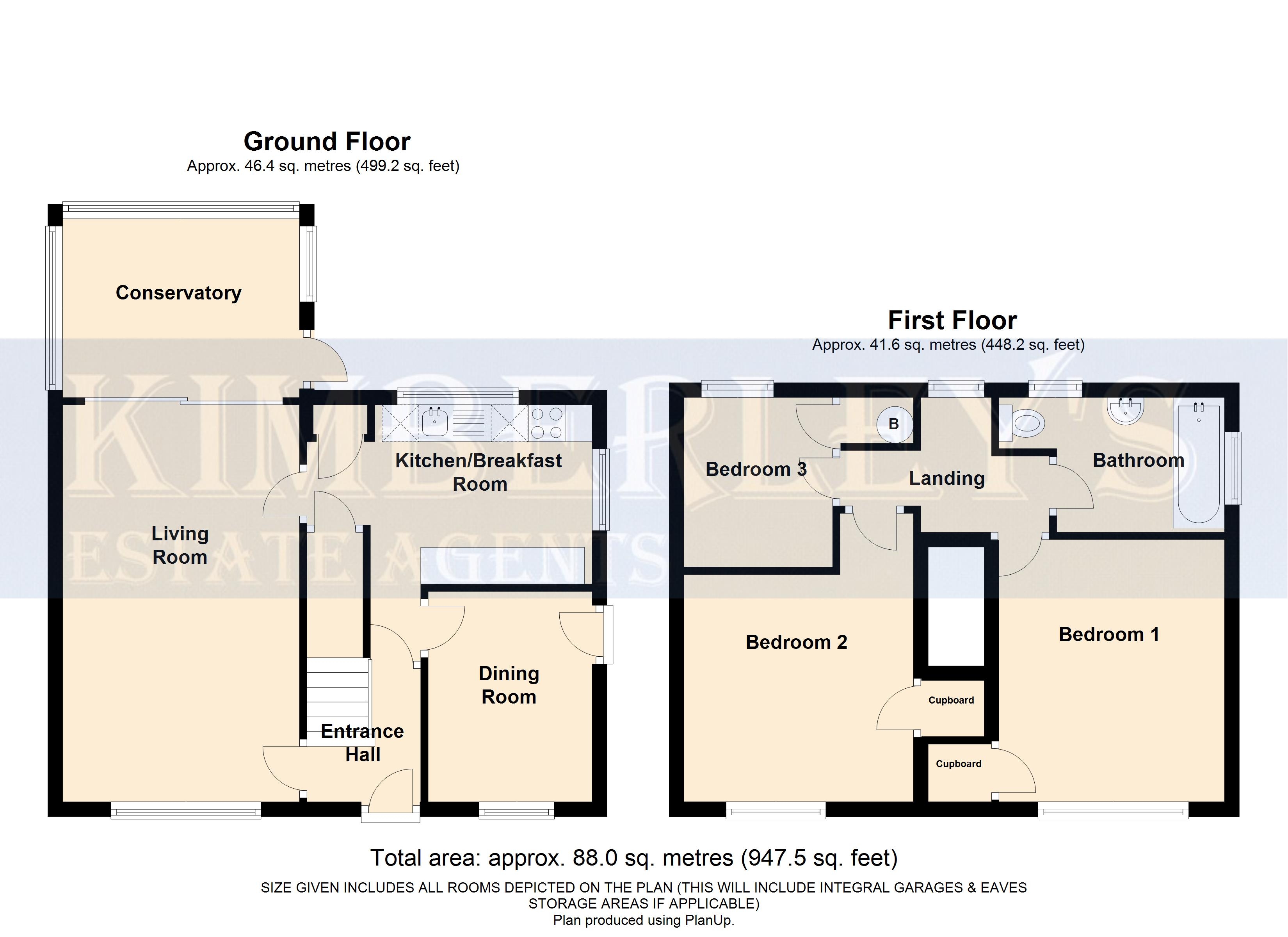Semi-detached house for sale in Ledbury HR8, 3 Bedroom
Quick Summary
- Property Type:
- Semi-detached house
- Status:
- For sale
- Price
- £ 209,950
- Beds:
- 3
- Baths:
- 1
- Recepts:
- 2
- County
- Herefordshire
- Town
- Ledbury
- Outcode
- HR8
- Location
- Warren Drive, Ledbury HR8
- Marketed By:
- Kimberleys
- Posted
- 2018-10-03
- HR8 Rating:
- More Info?
- Please contact Kimberleys on 01531 577969 or Request Details
Property Description
Fantasic opportunity to buy a three/four bedroom semi-detached house with potential to create ample off road parking, offering One/Two Reception Rooms, conservatory plus fantasic views from the Living Room, Bedroom One & Two. This home deserves your interest!
We are delighted to offer 'For Sale' a three/four bedroom semi-detached house, within walking distance of Ledbury Town Centre with the Town offering a good range of shopping and recreational facilities, plus a Main Line Railway Station. For those who need to commute utilising the Motorway Network the property is approximately 5½ miles from Junction 2, M50 at Redmarley d'Abitot.
This semi-detached house has potential to create ample off road parking, the property has fantastic views to Marcle Ridge. The house offers: Gas Fired central heating combi boiler, UPVC double glazed windows & exterior doors, plus it offers you One/Two Reception Rooms!
We advise your early inspection of this property and to aid your understanding these sale particulars include 'Layout Plans' & a 'Garden/Plot Sketch Plan' to show potential.
Accommodation comprises as follows (all dimensions stated are approximate)
entrance hall via canopy porch to panel style UPVC double glazed multi-point locking door and door leads to:
Reception hall 5' 11" x 5' 1" (1.8m x 1.55m) with tiled floor, radiator, power point, ceiling light point, smoke detector, staircase and panel style doors to:
Dining room/ bedroom four 8' 4" x 7' 4" (2.54m x 2.24m) with UPVC double glazed window and side door, having a tiled floor, M.C.B. & R.C.D. "Fuseboard", power points and a ceiling light point.
Living room 17' 9" x 10' 7" (5.41m x 3.23m) with front aspect UPVC double glazed window having views to Marcle Ridge, marble feature fireplace with electric feature fire; radiator, power points, T.V. Point, 2 ceiling light points. Patio doors to:-
conservatory having dwarf walling, UPVC framed double glazed windows and UPVC double glazed door to the rear garden. Polycarbonate roof, power points and door to rear Garden.
Breakfast kitchen (12'9'' max) (7`2" min) x (13`7" max) (10`11" min) approx. With rear and side aspect UPVC double glazed windows and offering an extensive range of White fronted base & wall units, breakfast bar and a tall appliance housing a integrated 'neff' stainless steel and glass front oven and a neff microwave. Roll edge laminate worktops with inset stainless steel sink with monobloc mixer tap; ceramic tiled splash backs, and inset ceramic gas hob with stainless steel chimney and cowl style cooker hood over. Space and plumbing and waste below worktop for automatic washing machine and a dishwasher / fridge space. Radiator, numerous power points, tiled flooring, large under stairs cupboard, store cupboard and a spotlight to ceiling.
Stairs from hallway to:-
landing Having a UPVC rear aspect double glazed bay window, central heating thermostat, ceiling light point, access hatch to loft space. Doors from landing to:
Bedroom one Having a front aspect UPVC double glazed window with views to Marcle Ridge; radiator, power points, ceiling light point and a built-in Wardrobe.
Bedroom two Having a front aspect UPVC double glazed window with views to Marcle Ridge, radiator, power points, ceiling light point and a built-in Wardrobe.
Bedroom three Having a rear aspect UPVC double glazed window, radiator, power points, ceiling light point and a built-in Wardrobe having a wall mounted Worcester combi boiler.
Having a side aspect double glazed (obscure glazed) window and having a 'White' suite comprising: Panel sided bath with electric shower over; shower screen, and full height ceramic tiling (as per whole Bathroom). Low level close coupled W.C., inset wash hand basin to vanity unit, vinyl tiled floor, radiator, extractor fan and a ceiling light point.
Rear and front gardens The property is set back from Warren Avenue behind a large lawned fore-garden with path to front door plus potential to create a 4 car drive. Path leading to the side access to the:-
secluded rear garden Having a landscaped garden, having a patio area, space for a large shed, steps lead to stone chipping area which is laid to chippings for ease of maintenance, further steps lead to stone chipping area and has 6' fencing. The rear garden is very secure and very private.
Overall, this spacious home deserves your early viewing.
Viewing via kimberley's Estate Agents
tel: TENUREWe understand tenure is freehold. All prospective purchasers must verify all details relating to the tenure/deeds of this property (as with any other) via their Solicitors.
Services Electricity, Gas, Water and Drainage
telephone line Subject to telecoms regulations
Vacant possession upon completion of purchase
N.B.Room sizes stated are approx. And measured wall to wall. If you require measurements for carpets or other purposes, you must measure the relevant areas.
Agents note Whilst we endeavour to ensure the accuracy of property details produced and displayed, we have not tested any apparatus, equipment, fixture and fittings or services and so cannot verify that they are connected, in working order or fit for the purpose; neither have we had sight of the legal documents.
Property Location
Marketed by Kimberleys
Disclaimer Property descriptions and related information displayed on this page are marketing materials provided by Kimberleys. estateagents365.uk does not warrant or accept any responsibility for the accuracy or completeness of the property descriptions or related information provided here and they do not constitute property particulars. Please contact Kimberleys for full details and further information.


