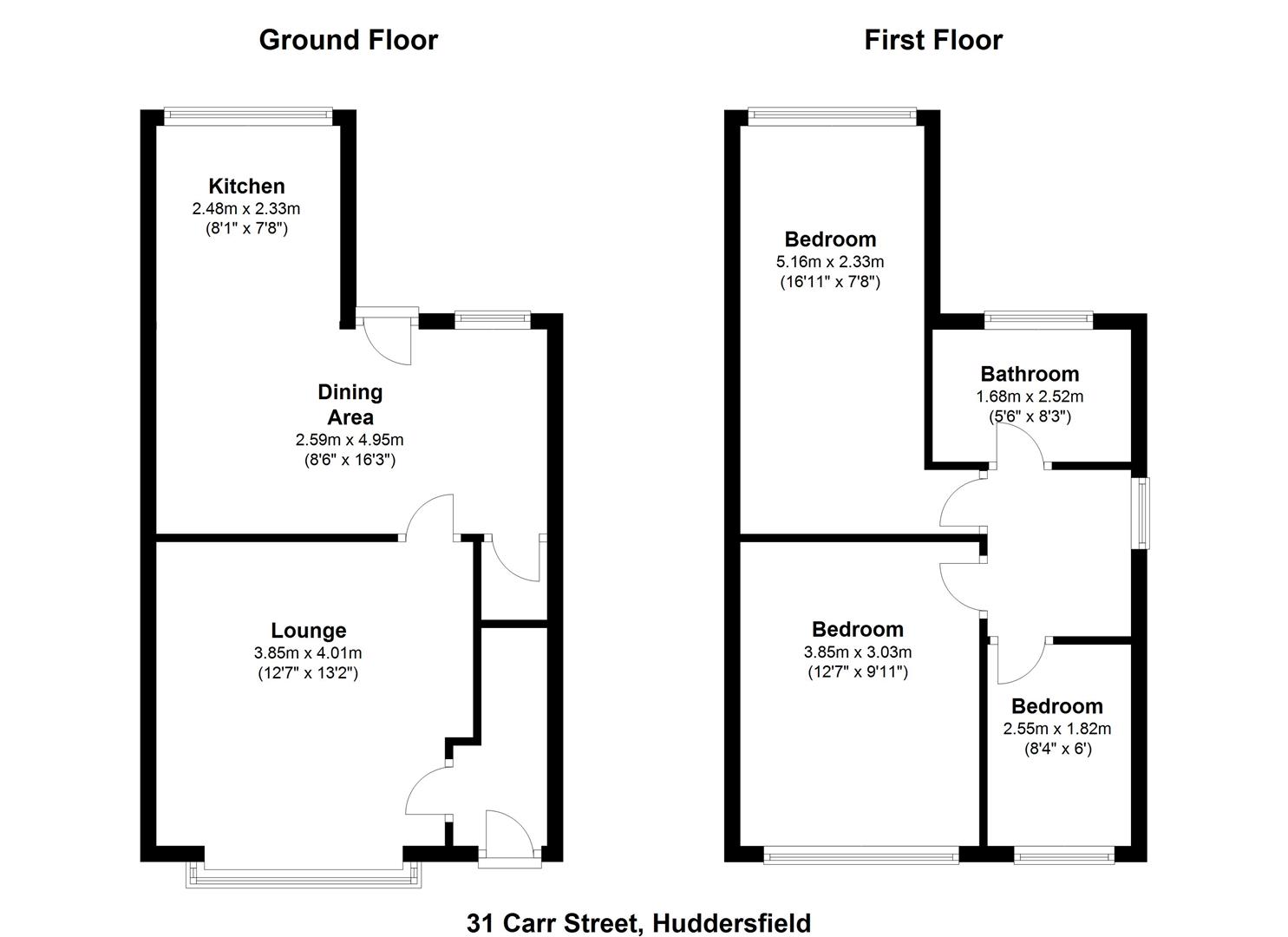Semi-detached house for sale in Huddersfield HD3, 3 Bedroom
Quick Summary
- Property Type:
- Semi-detached house
- Status:
- For sale
- Price
- £ 150,000
- Beds:
- 3
- Baths:
- 1
- Recepts:
- 1
- County
- West Yorkshire
- Town
- Huddersfield
- Outcode
- HD3
- Location
- Carr Street, Marsh, Huddersfield HD3
- Marketed By:
- Martin Thornton Estate Agents
- Posted
- 2018-10-30
- HD3 Rating:
- More Info?
- Please contact Martin Thornton Estate Agents on 01484 973724 or Request Details
Property Description
Located within a short distance of Marsh is this extended, three bedroomed semi detached house. The property may well prove suitable to the expanding family buyer, being within a short distance of local schooling, and also Lindley village with its various bars and restaurants, and also the M62 motorway network. The property offers accommodation comprising an entrance hall, lounge, dining room with open kitchen and, to the first floor, three bedrooms and house bathroom. The property enjoys a gas central heating system and is fully uPVC double glazed. Externally there is a low maintenance garden to the front elevation along with tarmac driveway and, to the rear, there is a fenced, enclosed, lawned garden.
Entrance Hall
A uPVC and double glazed door opens to the entrance hall, where there is coving to the ceiling along with ceiling light point, hanging hooks and radiator. A staircase rises to the first floor.
Lounge
Having lots of light coming from the front elevation via a walk-in uPVC double glazed bay window. There is coving to ceiling along with two wall light points and a radiator. A stone fire surround runs across the rear wall with an exposed stone chimney breast.
Dining Room
Set to the rear of the property, this room has a uPVC door and uPVC double glazed window looking out to and giving access to the rear garden. Throughout the room there is beech style laminate flooring, along with coving to ceiling, ceiling light point and radiator. The dining room is open to the kitchen.
Kitchen
The kitchen has a range of base cupboards, drawers, roll edged work tops with matching wall cupboards over and tiled splash backs. There are integrated appliances including split level hob and oven and inset stainless steel sink unit, along with plumbing for an automatic washing machine. This room houses the Ideal central heating boiler. From the kitchen, a UPVC double glazed window looks out onto the rear garden.
First Floor Landing
There is coving to ceiling, access to loft space and a uPVC double glazed window to the side elevation.
Bathroom
Having a white suite comprising a low flush WC, pedestal hand basin, along with panelled bath with over lying Mira mains fed shower. The walls are tiled with contrasting tiled effect floor with ceiling light point and radiator.
Bedroom One
This double bedroom is set to the rear of the property and takes full advantage of the extension. It has a uPVC double glazed window looking out to the garden below. There are various power points, along with two ceiling light points and radiator.
Bedroom Two
This double room is set to the front of the property and has two uPVC double glazed windows looking out to the garden below. There are an array of fitted wardrobes with various hanging rails and shelving options, along with dressing area with drawers beneath, coving to ceiling, two wall light points and radiator.
Bedroom Three
This single bedroom has beech style laminate flooring throughout, along with a useful storage cupboard over the bulkhead, ceiling light point and radiator.
External Details
To the front of the property there is a low maintenance, fenced and walled garden area. A pair of wrought iron style gates open to a tarmac drive providing parking. At the rear of the property there is a fenced and enclosed, lawned garden.
Property Location
Marketed by Martin Thornton Estate Agents
Disclaimer Property descriptions and related information displayed on this page are marketing materials provided by Martin Thornton Estate Agents. estateagents365.uk does not warrant or accept any responsibility for the accuracy or completeness of the property descriptions or related information provided here and they do not constitute property particulars. Please contact Martin Thornton Estate Agents for full details and further information.


