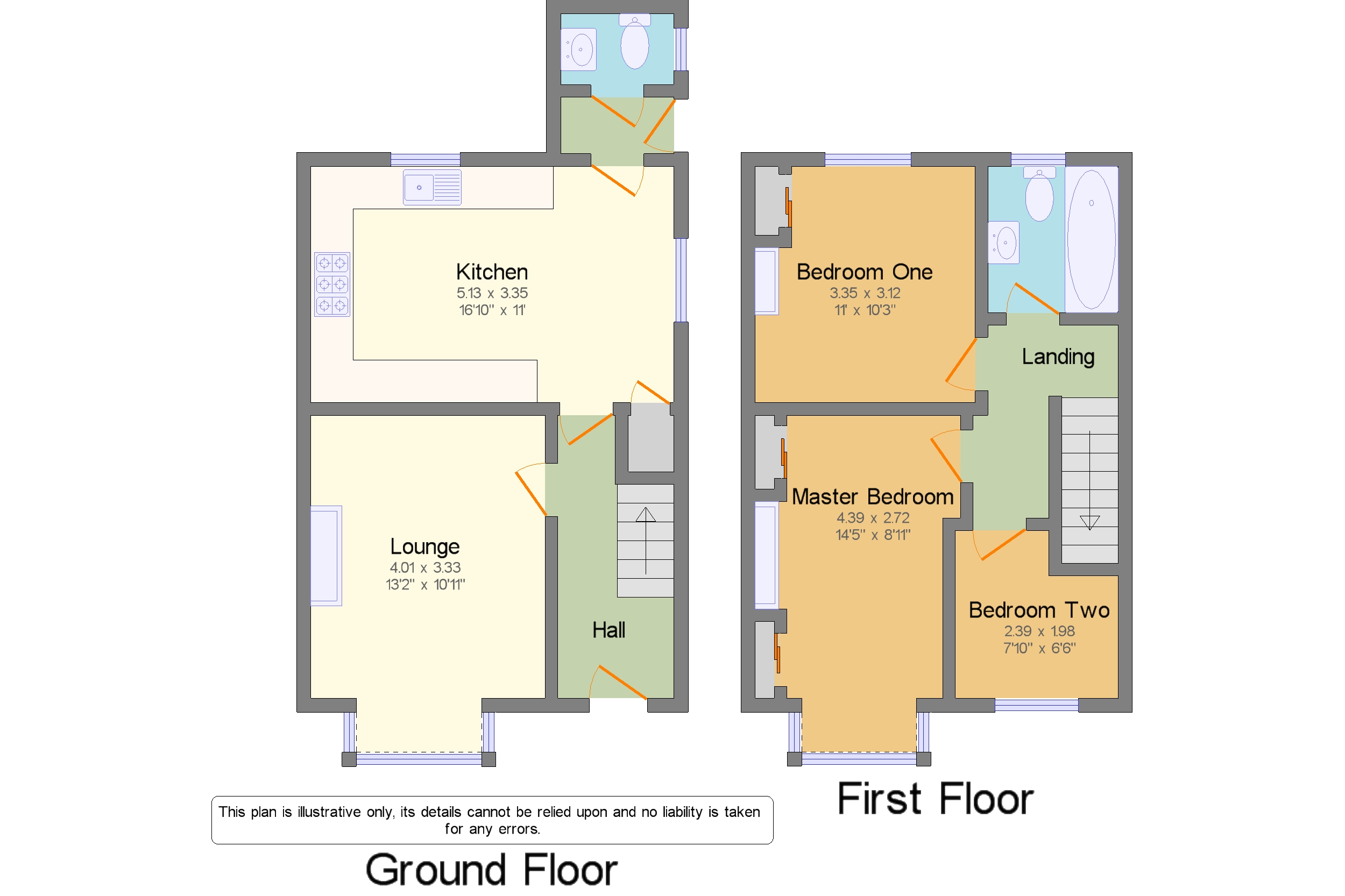Semi-detached house for sale in Huddersfield HD4, 3 Bedroom
Quick Summary
- Property Type:
- Semi-detached house
- Status:
- For sale
- Price
- £ 140,000
- Beds:
- 3
- Baths:
- 1
- County
- West Yorkshire
- Town
- Huddersfield
- Outcode
- HD4
- Location
- William Street, Crosland Moor, Huddersfield, West Yorkshire HD4
- Marketed By:
- Bridgfords - Wakefield Sales
- Posted
- 2024-04-29
- HD4 Rating:
- More Info?
- Please contact Bridgfords - Wakefield Sales on 01924 842496 or Request Details
Property Description
Guide price £140,000- £150,000. A lovely three bedroom semi detached family home with stunning views to the rear and briefly comprises; Entrance hallway, lounge, recently fitted large dining kitchen, downstairs W.C, three bedrooms and a family bathroom. Externally there is a front garden and an enclosed rear garden. EPC rating- D
Entrance Hallway x .
Lounge13'2" x 10'11" (4.01m x 3.33m). Having a bay window providing plenty of natural light this family sized lounge includes wood effect flooring, gas fireplace with marble hearth, surround and mantelpiece and a radiator.
Dining Kitchen16'10" x 11' (5.13m x 3.35m). Being quite recently fitted is this spacious dining kitchen (by Wren Kitchens) comprising; beautifully fitted marble effect working surfaces and splashbacks, wall and base units, a newly fitted uPVC window, integrated fridge/freezer, stainless steel one and a half bowl sink with multi-functional mixer tap over, spotlighting, wood effect flooring, radiator and uPVC window. The dining kitchen also gives access to the understairs storage and the downstairs W.C.
Downstairs W.C x . Incorporating a low flush W.C, wash hand basin with mixer tap over, wall mounted toilet roll dispenser, tiled walls to half height and uPVC window.
First Floor Landing x .
Bedroom One14'5" x 8'11" (4.4m x 2.72m). A good sized bedroom with inbuilt storage cuboards, a uPVC bay window and a radiator.
Bedroom Two11' x 10'3" (3.35m x 3.12m). Another good sized double bedroom with inbuilt storage cuboards uPVC window and a radiator.
Bedroom Three7'10" x 6'6" (2.39m x 1.98m). A single bedroom with enough space for a single bed and additional space for clothing etc.
Family Bathroom x . This light and airy family bathroom comprises; low flush W.C, wash hand basin with mixer tap over, a 'P' shaped bathroom with shower over, tiling to the walls and a frosted uPVC window.
External x . To the front of the property there is a lawned area and a flagged pathway leading to the rear garden. At the rear there is a lawned and flagged area with stunning views.
Property Location
Marketed by Bridgfords - Wakefield Sales
Disclaimer Property descriptions and related information displayed on this page are marketing materials provided by Bridgfords - Wakefield Sales. estateagents365.uk does not warrant or accept any responsibility for the accuracy or completeness of the property descriptions or related information provided here and they do not constitute property particulars. Please contact Bridgfords - Wakefield Sales for full details and further information.


