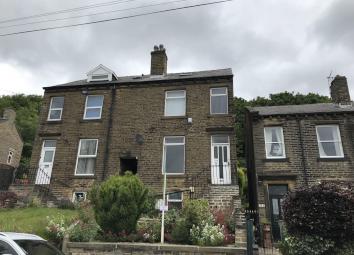Semi-detached house for sale in Huddersfield HD2, 6 Bedroom
Quick Summary
- Property Type:
- Semi-detached house
- Status:
- For sale
- Price
- £ 149,500
- Beds:
- 6
- Baths:
- 1
- Recepts:
- 2
- County
- West Yorkshire
- Town
- Huddersfield
- Outcode
- HD2
- Location
- Halifax Old Road, Birkby, Huddersfield, West Yorkshire HD2
- Marketed By:
- Jowett Chartered Surveyors
- Posted
- 2024-04-21
- HD2 Rating:
- More Info?
- Please contact Jowett Chartered Surveyors on 01484 973895 or Request Details
Property Description
256 Halifax Old Road, Birkby, HD2 2SN
An appealing and spacious part stone, brick and slated semi detached house, believed to date back to the Victorian era, and occupying an elevated position on a sloping plot with terraced gardens to front and rear. The property has gas fired central heating and upvc sealed unit double glazing. It has been rented out as an hmo in recent times but can also provide roomy family accommodation for one dwelling if required. The property is accessible for the local amenities of Birkby and is within easy reach of the M62 motorway. The accommodation comprises:-
Ground Floor
Reception hall
with stairs to first floor, radiator
Room1/sitting room (11’9” x 14’)
fitted coal effect living flame gas fire, mahogany style fire surround, Victorian style tiled inset and hearth, radiator, ceiling covings, ceiling rose, window to front
Living room (12’ x 13’10”)
fitted coal effect living flame gas fire, mahogany style fire surround, marble style inset and hearth, radiator, recess shelving, window to rear and access into
Kitchen (8’ x 9’)
medium oak fitted cupboards, drawers, wall units, single drainer 1½ bowl sink unit, 4 ring gas hob, built in Hotpoint electric oven, plumbing for automatic washing machine, part tiled walls, wall mounted ideal logic combi c24 gas central heating boiler, part tiled walls, 4 ring gas hob, access down to
Basement
Keeping cellar
plus fuel store with stone flooring, electric meter and obscure glazed window to front
First Floor
Landing
radiator, dado rail
Bathroom (7’10” x 8’10”)
white suite with panelled bath, pedestal washbasin, low flush wc, fitted cupboard with plumbing for automatic washing machine, gainsborough instant electric shower fitting above bath, obscure glazed window to side, linen store cupboard, radiator
Room 2/bedroom 2 (12’10” x 13’11”)
recess hanging space, fitted shelving to chimney breast, radiator, wall light points, window to rear with garden/woodland view
Bedroom 1/room 3 (8’3” x 14’)
including recess hanging space with fitted shelving, radiator, chimney breast, window to front with open view
Bedroom 3/room 4 (7’ x 10’3”)
plus walk in storeroom with folding doors, radiator, window and open view to front
Second Floor
Landing
with sloping ceiling, limited headroom in part, small skylight window and access to eaves space
Upper landing
giving access to
Room 5/attic bedroom 4 (12’6” x 11’5”)
dormer window to rear, woodland view, radiator
Room 6/attic bedroom 5 (15’4” max x 8’8”)
measured to purlin, Velux skylight window, radiator
Shower room (2’11” x 7’9”)
vertical heated towel rail, low flush wc with separate shower compartment, Triton instant electric shower fitting and tray, extractor fan, fully tiled to shower
Outside
Terraced gardens to front and rear. Stepped entrance to front with stone flagging, stone steps, wrought iron handrail, shared passageway with adjoining property No 258. Pathway and terraced garden to rear.
Tenure
Assumed to be long leasehold for the unexpired term of the 999 year lease, at a nominal ground rent (solicitor to confirm).
Services
Mains sewer drainage, gas, water and electricity are laid on.
Viewing
Strictly by telephone appointment via Jowett Chartered Surveyors. Telephone or email
Council Tax Band
C
Energy Band
E
Directions
From Huddersfield proceed along St John’s Road from the ringroad to Birkby traffic lights. At the traffic lights carry straight on into Wheathouse Road. At the mini roundabout carry straight on into Grimescar Avenue. Follow the road round to the right ascending the hill, and at the T junction with Halifax Old Road turn back sharp left. Carry on for a short distance and the property will be seen on the right hand side after approximately 300 metres.
Solicitors
To be confirmed.
Extras
Carpets and curtains are included as seen.
Nb
Measurements given relate to width by depth taken from the front of the building for floor plan purposes. All measurements given are approximate and will be maximum where measured into chimney alcoves, bay windows and fitted bedroom furniture, unless otherwise previously stated. None of the services or fittings and equipment have been tested and no warranties of any kind can be given.
Property Location
Marketed by Jowett Chartered Surveyors
Disclaimer Property descriptions and related information displayed on this page are marketing materials provided by Jowett Chartered Surveyors. estateagents365.uk does not warrant or accept any responsibility for the accuracy or completeness of the property descriptions or related information provided here and they do not constitute property particulars. Please contact Jowett Chartered Surveyors for full details and further information.


