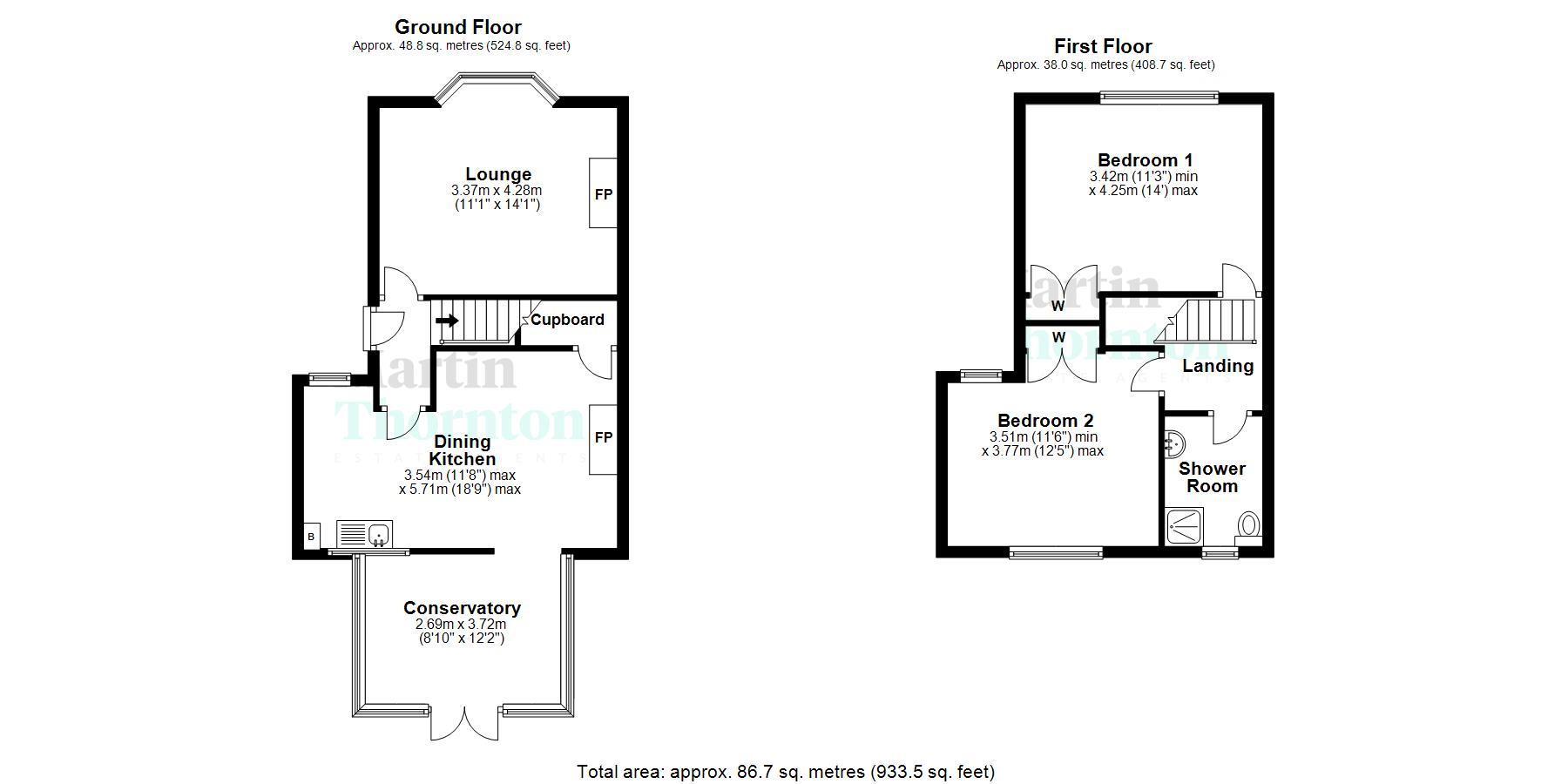Semi-detached house for sale in Huddersfield HD2, 2 Bedroom
Quick Summary
- Property Type:
- Semi-detached house
- Status:
- For sale
- Price
- £ 150,000
- Beds:
- 2
- Baths:
- 1
- Recepts:
- 2
- County
- West Yorkshire
- Town
- Huddersfield
- Outcode
- HD2
- Location
- Birklands Road, Cowcliffe, Huddersfield HD2
- Marketed By:
- Martin Thornton Estate Agents
- Posted
- 2024-04-10
- HD2 Rating:
- More Info?
- Please contact Martin Thornton Estate Agents on 01484 973724 or Request Details
Property Description
Being conveniently situated to this quiet residential cul-de-sac within a short distance of Huddersfield town centre is this well appointed two bedroom semi-detached property. The property enjoys accommodation comprising; entrance hall, lounge, modern dining kitchen with some integrated appliances, lovely sun lounge complete with velux double glazed windows and to the first flood two double bedrooms and a modern house wet room. Eternally there is a landscaped garden to the front elevation along with off road parking served by a concrete driveway and to the rear there is a lovely fenced enclosed lawned garden with flagged patio benefiting from a southerly aspect.
Entrance Hall
A uPVC and leaded double glazed door leads you in to the entrance hall where there is staircase rising to the first floor along with a ceiling light point and from here access can be gained to the following rooms.
Lounge
Set to the front of the property and having lots of light coming from a walk in splayed uPVC double glazed window. There is a central ceiling light point various power points and a radiator. The focal point of this room is the marble style fire surround with matching inset and hearth home to a living flame gas fire.
Dining Kitchen
The kitchen has a range of modern base cupboards, drawers, granite style roll edge work tops with matching up stands and wall cupboards over. There are integrated appliances including split level hob and oven with overlying extractor hood and integrated fridge/freezer . There are three uPVC double glazed windows providing light from the rear and Amtico style flooring leads into the dining area. The dining area has fitted cupboards to both alcoves along with central ceiling light point, radiator, useful under stair store cupboard and a wall mounted fitted gas fire. The dining kitchen is open to the sun lounge.
Sun Lounge
This rooms enjoys a continuation of the aforementioned Amtico style flooring. There are uPVC double glazed windows to three elevations providing natural light along with two velux double glazed windows to the ceiling. There is a stylish wall mounted vertically hung radiator and a pair of French uPVC double glazed doors lead out to the patio and garden beyond.
First Floor Landing
From the entrance hall a staircase rises to the first floor landing where there is access to the loft space along with a radiator.
Bedroom One
This double room is set to the front of the property and has three uPVC double glazed windows looking out on the cul-de-sac. There are fitted wardrobes to the alcoves with various hanging rails and shelving options along with ceiling light point and radiator.
Bedroom Two
This double room is set to the rear of the property and has lovely views over the rear garden and towards Huddersfield. There are fitted wardrobes with various hanging rails and shelving options, a ceiling light point and a radiator.
Wet Room
Having a modern white suite comprising of; low flush wc, pedestal hand basin with twin taps over. The walls are tiled and encompass the wet area were there is a wall mounted Mira electric shower unit, with ceiling light point radiator and additional light comes from the rear elevation via a uPVC double glazed window.
External Details
To the front of the property there is a wall and fenced lawned garden with mature shrubbery borders, a set of wrought iron gates give access to a concrete driveway. To the rear of the property there is a lovely fenced enclosed lawned garden along with timber potting shed, separate vegetable garden and a patio area all enjoying a southerly aspect.
Property Location
Marketed by Martin Thornton Estate Agents
Disclaimer Property descriptions and related information displayed on this page are marketing materials provided by Martin Thornton Estate Agents. estateagents365.uk does not warrant or accept any responsibility for the accuracy or completeness of the property descriptions or related information provided here and they do not constitute property particulars. Please contact Martin Thornton Estate Agents for full details and further information.


