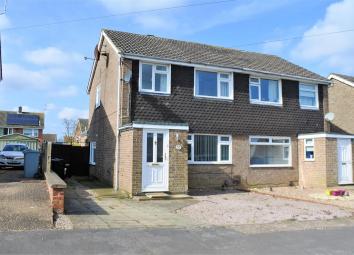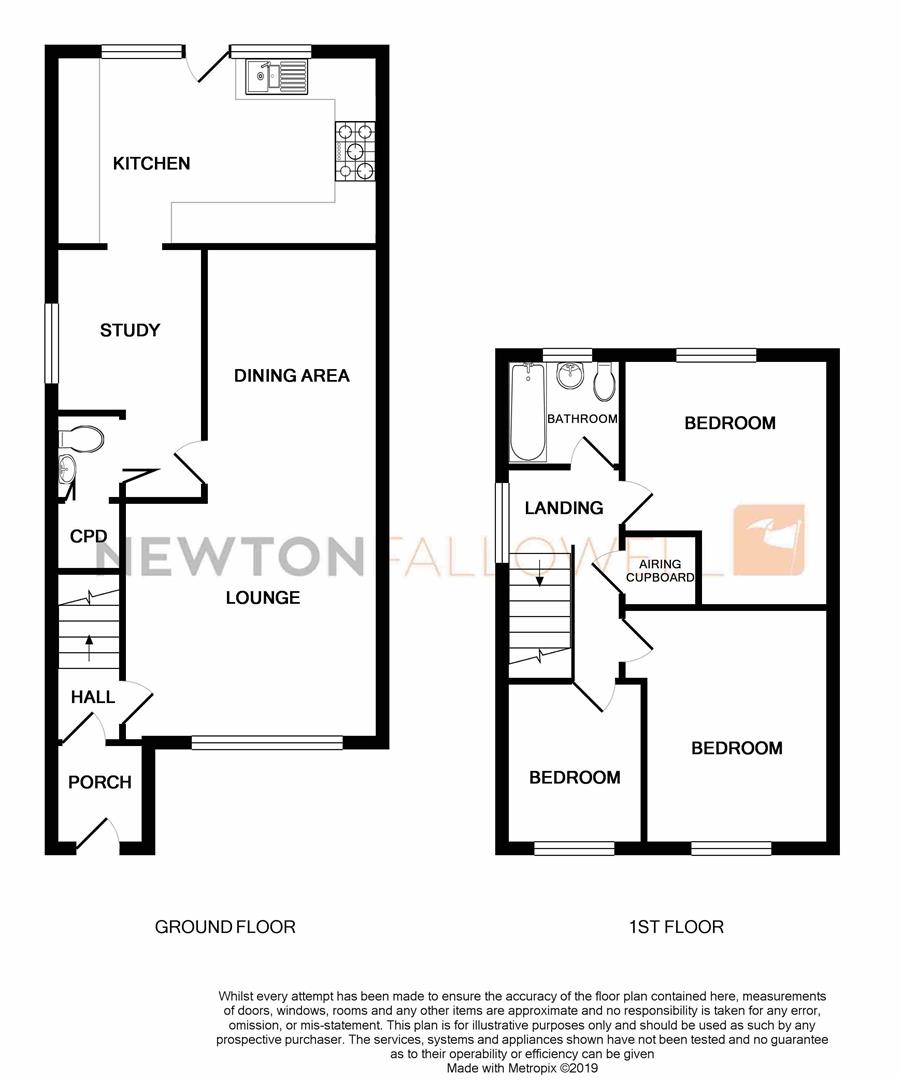Semi-detached house for sale in Grantham NG31, 3 Bedroom
Quick Summary
- Property Type:
- Semi-detached house
- Status:
- For sale
- Price
- £ 167,950
- Beds:
- 3
- Baths:
- 1
- Recepts:
- 2
- County
- Lincolnshire
- Town
- Grantham
- Outcode
- NG31
- Location
- Fifth Avenue, Grantham NG31
- Marketed By:
- Newton Fallowell - Grantham
- Posted
- 2019-04-08
- NG31 Rating:
- More Info?
- Please contact Newton Fallowell - Grantham on 01476 589132 or Request Details
Property Description
Located within close proximity of local amenities and the transport links is this extended, much improved and spacious semi detached family home. The accommodation comprises of Entrance Porch, Hall, large Lounge Diner, Cloakroom, Study/Playroom, Kitchen, three bedrooms and a Family Bathroom. The property also has the advantages of UPVC double glazing and gas fired central heating. Outside there is a driveway and gravelled front garden which could lend itself to additional parking if needed, and gardens to the rear that are enclosed and south west facing. This home would be an ideal first time buy and an early viewing is advised to avoid disappointment. Sold with No Onward Chain.
Note
Since the vendor purchased the property in 2017, a new bathroom has been fitted and a downstairs cloakroom has been created. There has been some redecoration and plastering to walls, new flooring throughout the majority and a new shed added together with newly laid turf. The entrance hall has also been enclosed.
Accommodation
Entrance Porch (1.68m x 1.40m (5'6" x 4'7"))
With uPVC half obscure double glazed entrance door, laminate flooring and meter cupboard. A door leads through to:
Inner Hallway
With radiator with cover, smoke alarm and stairs rising to the first floor. A glazed door leads to:
Lounge Diner (7.26m x 3.96m (23'10" x 13'0"))
With uPVC double glazed window to the front aspect, double and single radiator, laminate flooring.
Study / Playroom (3.58m x 2.13m (11'9" x 7'0"))
With uPVC double glazed window to the side aspect, single radiator, laminate flooring, door to kitchen and folding door into:
Cloakroom
With extractor fan, concertina door to under stairs storage and a white 2-piece suite comprising low level WC with hidden cistern and a wash handbasin inset to vanity unit with storage beneath.
Kitchen (4.57m x 2.84m (15'0" x 9'4"))
With two uPVC double glazed windows to the rear aspect, full uPVC obscure double glazed door to the garden, ceramic tiled floor, roll edge work surface with inset one and a half bowl stainless steel sink and drainer with high rise mixer tap over, 5-ring stainless steel gas hob with stainless steel hood above, stainless steel built-in double electric oven, built-in fridge freezer, space and plumbing for washing machine with adjacent space for under counter appliances if required, eye and base level units including wall mounted frosted glazed display cabinets, wall mounted gas fired central heating boiler.
First Floor Landing
With uPVC double glazed window to the side aspect, loft hatch access and airing cupboard housing hot water tank and having shelf storage.
Bedroom One (3.43m x 2.69m (11'3" x 8'10"))
With uPVC double glazed window to the front aspect, single radiator.
Bedroom Two (3.73m x 3.00m (12'3" x 9'10"))
With uPVC double glazed window to the rear aspect and single radiator.
Bedroom Three (2.51m x 2.06m (8'3" x 6'9"))
With uPVC double glazed window to the front aspect, single radiator.
Bathroom (1.75m x 1.63m (5'9" x 5'4"))
With uPVC obscure double glazed window to the rear aspect, chrome heated towel radiator, ceramic tiled floor, fully tiled walls and a 3-piece white suite comprising low level WC with hidden cistern, wash handbasin sent to vanity unit with storage beneath and a panelled bath with electric shower over and folding glazed shower screen.
Outside
There is driveway parking which continues down the side of the property and a gravelled low maintenance front garden which offers additional parking space if required. There is outside lighting adjacent to the front entrance door and at the end of the driveway a timber gate leads through to the side and rear garden. The rear garden is south west facing with a timber shed, a patio across the full width of the property, outside lighting and a newly laid lawned garden with a gravelled area and smaller patio. There is fencing to the boundaries.
The boundary fence between No. 8 and No.10 is currently down after high winds but this is the responsibility of No.10.
Services
Mains water, gas, electricity and drainage are connected.
Council Tax
The property is in Council Tax Band B. Annual charges for 2019/2020 - £1,320.22
Directions
From High Street continue on to Watergate following the one way system turning right on to Broad Street, left on to Brook Street and turning right at the traffic lights on to Belton Lane. Take the right turn on to Harrowby Lane following the road over the roundabout and taking the left turn on to Alma Park Road, right in to Fifth Avenue. The property is on the right-hand side.
Grantham
The property is close to all local amenities on Harrowby Lane including shops, primary school and buses. Grantham is approximately 26 miles south of Lincoln and 24 miles east of Nottingham. With its central UK location it is conveniently placed close to the A1 north-south and has main line station offering easy access to London Kings Cross, with an average journey time of 1 hour 12 minutes. The town also has excellent schooling at all levels, several supermarkets and a Saturday street market.
Agent's Note
Please note these are draft particulars awaiting final approval from the vendor, therefore the contents within may be subject to change and must not be relied upon as an entirely accurate description of the property.
Although these particulars are thought to be materially correct, their accuracy cannot be guaranteed and they do not form part of any contract. All services and appliances have not and will not be tested.
Property Location
Marketed by Newton Fallowell - Grantham
Disclaimer Property descriptions and related information displayed on this page are marketing materials provided by Newton Fallowell - Grantham. estateagents365.uk does not warrant or accept any responsibility for the accuracy or completeness of the property descriptions or related information provided here and they do not constitute property particulars. Please contact Newton Fallowell - Grantham for full details and further information.


