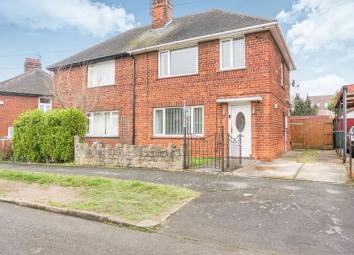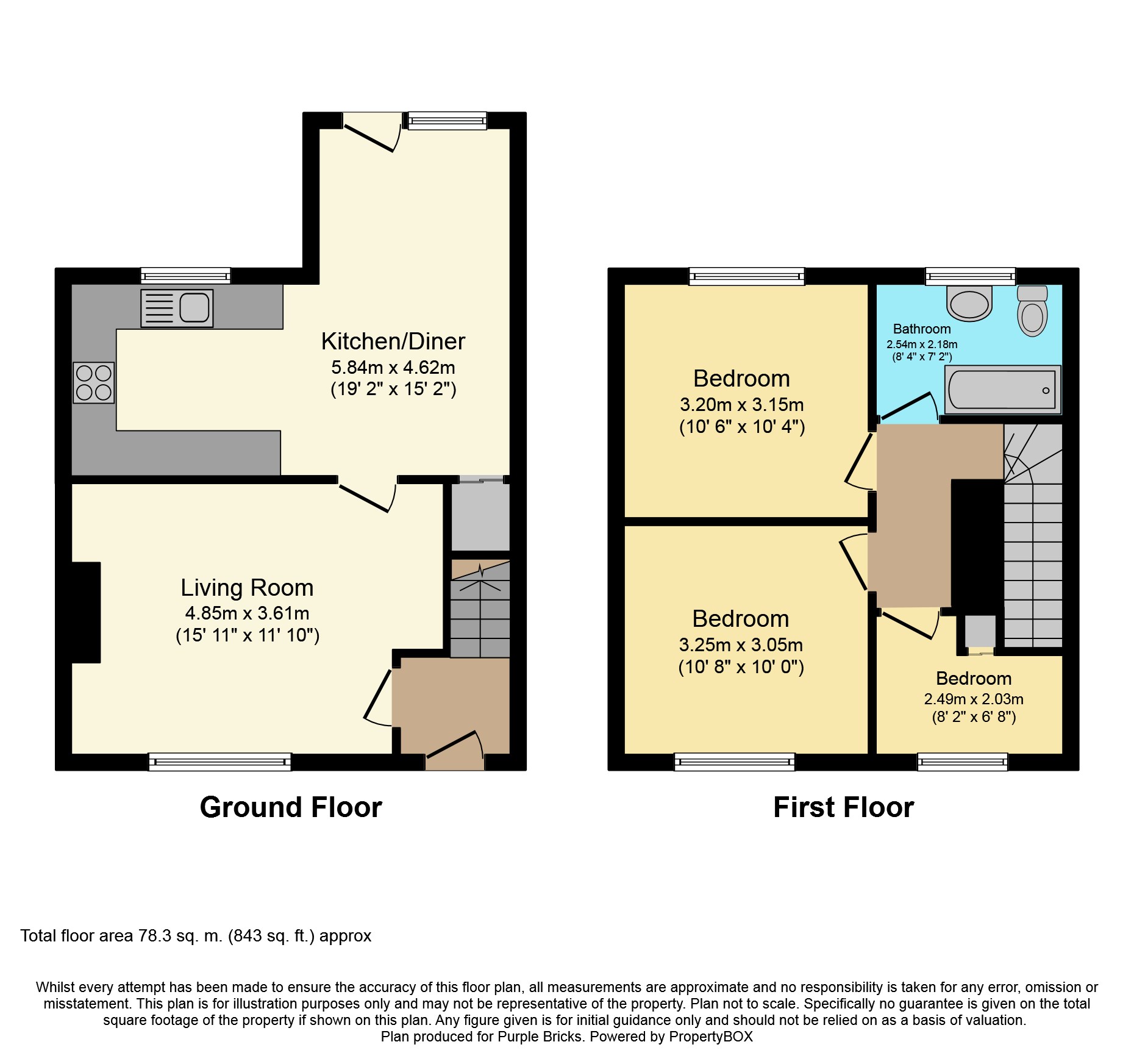Semi-detached house for sale in Grantham NG31, 3 Bedroom
Quick Summary
- Property Type:
- Semi-detached house
- Status:
- For sale
- Price
- £ 159,950
- Beds:
- 3
- Baths:
- 1
- Recepts:
- 1
- County
- Lincolnshire
- Town
- Grantham
- Outcode
- NG31
- Location
- Buckminster Gardens, Grantham NG31
- Marketed By:
- Purplebricks, Head Office
- Posted
- 2024-04-07
- NG31 Rating:
- More Info?
- Please contact Purplebricks, Head Office on 024 7511 8874 or Request Details
Property Description
***** family home**large rear garden**school catchment area*****
Purplebricks are delighted to bring to market this 3 bedroom family home on the edge of Grantham. The property is within easy reach of the towns amenities and nearby Schools. Grantham Railway Station is a short distance away and offers fast rail links to London, Kings Cross in just over an hour. In brief the property comprises of 3 bedrooms, dining kitchen with extension, lounge and family bathroom, garage to the rear and large garden.
This family home must be viewed to appreciate the space on offer for the value for money.
Viewings by appointment only.
Lounge
15'11" x 11'10"
With large window to the front aspect, radiator and log burner
Kitchen/Diner
19'2" x 15'2"
With windows to the rear garden and patio doors to the rear this extended kitchen is L shaped but offers great dining space, with built in dishwasher, washing machine and fridge freezer. Wall mounted cupboards and low level cupboards.
Bedroom One
10'6" x 10'4"
With window to the rear aspect, radiator and built in wardrobes.
Bedroom Two
10'8" x 10'0"
With window to the front aspect and radiator
Bedroom Three
8'2" x 6'8"
With window to the front aspect, built in shelves and radiator.
Family Bathroom
8'4" x 7'2"
With frosted window to the rear aspect, radiator, low level wc and wash basin. Bath with shower over. Tiled walls.
Rear Garden
Large rear garden mainly laid to lawn. Private bushes and large decking area behind the garage. Patio are outside the patio doors from the kitchen diner.
Garage
Single garage situated at the end of the driveway with power and up and over door
Property Location
Marketed by Purplebricks, Head Office
Disclaimer Property descriptions and related information displayed on this page are marketing materials provided by Purplebricks, Head Office. estateagents365.uk does not warrant or accept any responsibility for the accuracy or completeness of the property descriptions or related information provided here and they do not constitute property particulars. Please contact Purplebricks, Head Office for full details and further information.


