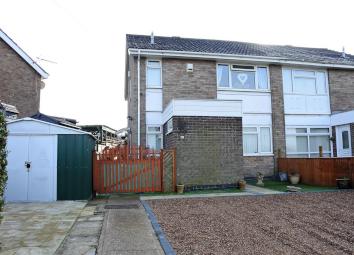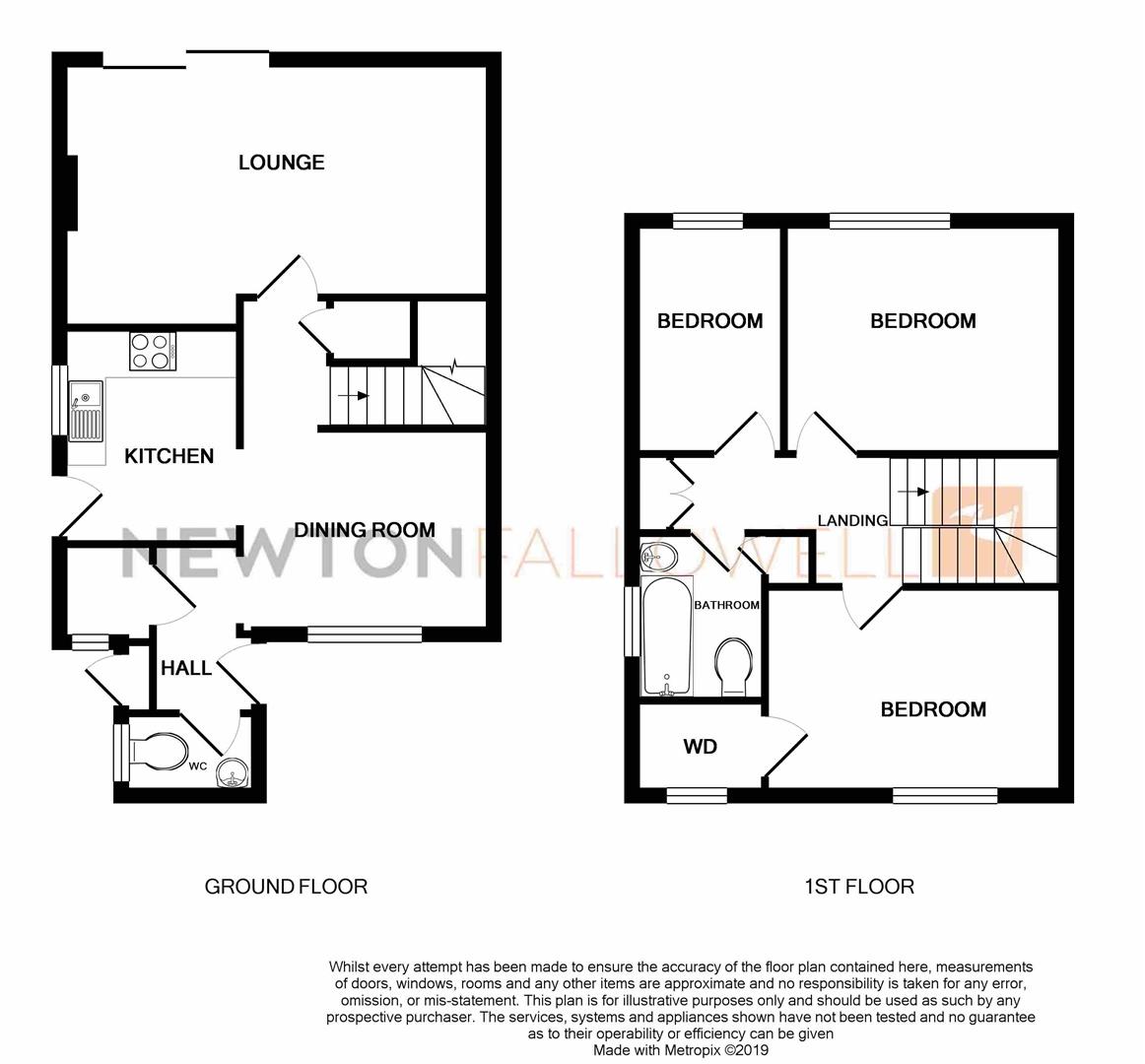Semi-detached house for sale in Grantham NG31, 3 Bedroom
Quick Summary
- Property Type:
- Semi-detached house
- Status:
- For sale
- Price
- £ 150,000
- Beds:
- 3
- Baths:
- 1
- Recepts:
- 2
- County
- Lincolnshire
- Town
- Grantham
- Outcode
- NG31
- Location
- Woodland Drive, Alma Park Road, Grantham NG31
- Marketed By:
- Newton Fallowell - Grantham
- Posted
- 2024-04-07
- NG31 Rating:
- More Info?
- Please contact Newton Fallowell - Grantham on 01476 589132 or Request Details
Property Description
Guide range £150,000 to £155,000. A comfortable modern semi detached house in a good position overlooking an open green and with views towards Great Gonerby. The property has been much improved by the present owners to offer well presented and surprisingly spacious accommodation briefly comprising: Entrance hall, WC, cloakroom, dining room, lounge, kitchen with built in appliances, three good sized bedrooms and a bathroom. Outside there is an extensive front garden with generous parking and consent has been granted by Lincolnshire Highways for the kerb to be dropped. The rear garden is a delightful area enjoying a high level of privacy and hard landscaped for ease of maintenance. Viewing is recommended.
Accommodation
Entrance Hall
With uPVC half glazed entrance door, vinyl flooring, meter cupboard and large walk-in cloaks cupboard with room for freezer etc.
Cloakroom
With low level WC and wash handbasin and obscure uPVC double glazed window to the side elevation.
Dining Room (3.02m x 2.62m (9'11" x 8'7"))
With vinyl floor covering, uPVC double glazed window to the front elevation and radiator.
Inner Hallway
With staircase off to the first floor landing, laminate flooring, under stairs storage cupboard
Kitchen (2.92m x 2.29m (9'7" x 7'6"))
Nicely fitted to comprises a range of matching eye and base level units with work surfacing and inset sink and drainer with high level mixer tap over, inset gas 4-ring hob with integrated electric fan oven beneath and extractor over, integrated fridge, space and plumbing for washing machine, tiled splashbacks, tiled flooring, half glazed uPVc door to the side elevation and uPVC double glazed window to the side elevation.
Lounge (5.74m x 3.35m (18'10" x 11'0"))
A large well proportioned lounge overlooking the rear garden through wide uPVC double glazed patio doors, feature fireplace with coal effect fire, quality laminate flooring, coving and radiator.
First Floor Landing
With cupboard containing Ideal gas fired central heating boiler, loft hatch access.
Bedroom One (3.78m x 2.87m (12'5" x 9'5"))
With uPVC double glazed window to the front elevation affording expansive views, radiator, coving and large walk-in wardrobe with radiator and uPVC double glazed window to the front elevation.
Bedroom Two (3.38m x 2.95m (11'1" x 9'8"))
With uPVC double glazed window to the rear elevation with views over allotments towards the Hill and Hollows, radiator.
Bedroom Three (2.95m x 1.93m (9'8" x 6'4"))
With uPVC double glazed window to the rear aspect with views over allotments towards the Hill and Hollows, radiator.
Bathroom (2.36m x 1.78m maximum (7'9" x 5'10" maximum))
With obscure uPVC double glazed window to the side aspect, a 3-piece white suite comprising panelled bath with shower and screen over, wash handbasin and low level WC, chrome heated towel rail, tiling to the walls and built-in shelved linen cupboard.
Outside
The property stands behind a large gravelled driveway/parking area providing ample off-road parking for two vehicles. There is a paved seating area with hedging and sleeper border to the frontage. A gate to the side leads through to a wide gravelled area with footpath continuing to the rear. At the rear there is a delightful private generally paved garden which has been cleverly landscaped to include a large covered gazebo (available by separate negotiation). There are edged timber borders with raised pebble beds and a paved patio.
Note
Please note that the roadside kerb has not been dropped although consent has been granted by Lincolnshire County Council for this work to be carried out. (Copy of permission available on request).
Services
Mains water, gas, electricity and drainage are connected.
Council Tax
The property is in Council Tax Band B. Annual charges for 2018/2019 - £1,274.12
Directions
From High Street continue on to Watergate following the one way system turning right on to Broad Street and left on to Brook Street. At the Manthorpe Road traffic lights take the right turn on to Belton Lane and continue along taking the right turn on to Princess Drive. The property is in the far right-hand corner.
Grantham
There are local amenities closeby on Harrowby Lane and the property is also within walking distance of town. A local bus service to town runs along Princess Drive. Grantham is approximately 26 miles south of Lincoln and 24 miles east of Nottingham. With its central UK location it is conveniently placed close to the A1 north-south and has main line station offering easy access to London Kings Cross, with an average journey time of 1 hour 12 minutes. The town also has excellent schooling at all levels, several supermarkets and a Saturday street market.
Agent's Note
Please note these are draft particulars awaiting final approval from the vendor, therefore the contents within may be subject to change and must not be relied upon as an entirely accurate description of the property.
Although these particulars are thought to be materially correct, their accuracy cannot be guaranteed and they do not form part of any contract. All services and appliances have not and will not be tested.
Property Location
Marketed by Newton Fallowell - Grantham
Disclaimer Property descriptions and related information displayed on this page are marketing materials provided by Newton Fallowell - Grantham. estateagents365.uk does not warrant or accept any responsibility for the accuracy or completeness of the property descriptions or related information provided here and they do not constitute property particulars. Please contact Newton Fallowell - Grantham for full details and further information.


