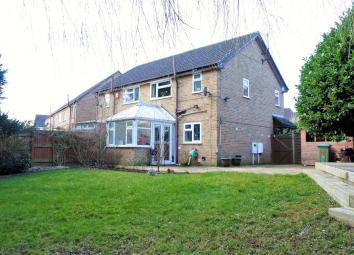Semi-detached house for sale in Grantham NG31, 3 Bedroom
Quick Summary
- Property Type:
- Semi-detached house
- Status:
- For sale
- Price
- £ 164,950
- Beds:
- 3
- Baths:
- 1
- Recepts:
- 2
- County
- Lincolnshire
- Town
- Grantham
- Outcode
- NG31
- Location
- Hazelwood Drive, Gonerby Hill Foot, Grantham NG31
- Marketed By:
- Newton Fallowell - Grantham
- Posted
- 2024-04-07
- NG31 Rating:
- More Info?
- Please contact Newton Fallowell - Grantham on 01476 589132 or Request Details
Property Description
Located within the very popular Gonerby Hill Foot area of Grantham is this superb semi detached home that is positioned within a cul-de-sac and upon a wider than expected plot. The very well presented accommodation comprises of Entrance Hall, Lounge, Dining Room open to the newly fitted Kitchen, Conservatory, three bedrooms and a Bathroom. The property also has the benefits of UPVC double glazing, doors and conservatory that was added in 2015, and also gas fired central heating. Outside to the front there is a gravelled driveway and gardens which offer space to the side for a possible extension, and to the rear with a lawn, raised decking and generous patio. This home must be viewed to be fully appreciated, and early viewing is strongly advised.
Accommodation
Entrance Hall
With uPVC half obscure double glazed entrance door, stairs rising to the first floor landing, single radiator, half obscure glazed door to:
Lounge (4.85m into bay, reducing to 4.11m x 3.68m (15'11")
With uPVC double glazed bay window to the front aspect, double radiator, under stairs storage cupboard. An obscure glazed door leads into:
Dining Room (2.54m x 2.18m (8'4" x 7'2"))
With double glazed sliding patio doors sto the conservatory, built-in storage cupboard, single radiator, ceramic tiled flooring. An open archway leads through to:
Re-Fitted Kitchen (2.57m x 2.34m (8'5" x 7'8"))
Replace by the current owners since purchase in April 2017 and having uPVC double glazed window to the rear aspect, ceramic tiled floor, square edged oak effect work surface with inset sink and drainer with high rise mixer tap over, inset 4-ring ceramic hob with integrated extractor hood over and single electric oven benerath, eye and base level units, space and plumbing for washing machine, space for free-standing fridge freezer and wall mounted gas fired central heating boiler.
Conservatory (2.54m x 2.13m (8'4" x 7'0"))
Property Location
Marketed by Newton Fallowell - Grantham
Disclaimer Property descriptions and related information displayed on this page are marketing materials provided by Newton Fallowell - Grantham. estateagents365.uk does not warrant or accept any responsibility for the accuracy or completeness of the property descriptions or related information provided here and they do not constitute property particulars. Please contact Newton Fallowell - Grantham for full details and further information.


