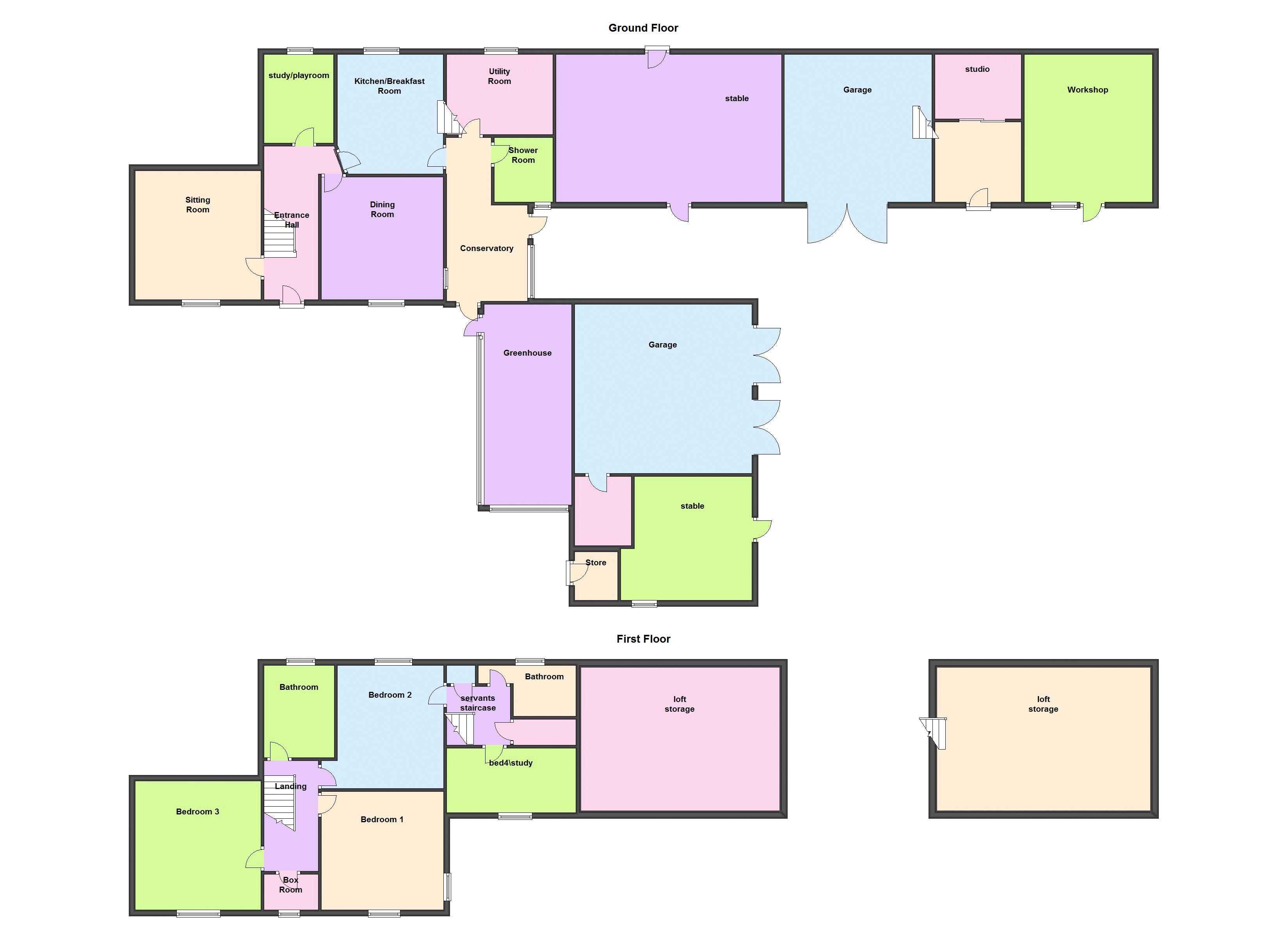Semi-detached house for sale in Gainsborough DN21, 4 Bedroom
Quick Summary
- Property Type:
- Semi-detached house
- Status:
- For sale
- Price
- £ 425,000
- Beds:
- 4
- Baths:
- 3
- Recepts:
- 3
- County
- Lincolnshire
- Town
- Gainsborough
- Outcode
- DN21
- Location
- Grange Lane, Willingham By Stow, Gainsborough DN21
- Marketed By:
- Northwood & Walter's - Lincoln Sales
- Posted
- 2018-12-10
- DN21 Rating:
- More Info?
- Please contact Northwood & Walter's - Lincoln Sales on 01522 397851 or Request Details
Property Description
Located in the unspoilt village of Willingham By Stow, this 4 bedroom family home oozes character and charm with 3 receptions, breakfast kitchen, utility room, double garage, stables, workshop and recording studio. The property occupies approximately 1/3 of an acre with mature landscaped gardens and in the agents opinion must be viewed to appreciate the accommodation on offer.
Entrance Hall
Hardwood front door with chamfered effect glazing, tiled floor, spindled staircase to first floor, coved ceiling, 2 x wall mounted uplighters, arched glazed panel over front door, under stairs storage cupboard with sliding doors.
Sitting Room (13' 10'' x 13' 8'' (4.21m x 4.16m))
UPVC double glazed sash window to front aspect, coved ceiling, ceiling light point with rose, 2 x ceiling light points with spotlighting, real wood floor, living flame gas fire with cast iron fire surround and tiled insert, Victorian fire surround with tiled hearth, TV point, radiator.
Study (7' 8'' x 9' 5'' (2.34m x 2.87m))
UPVC double glazed sash window to rear aspect, coved ceiling, radiator, ceiling light point, real wood floor.
Dining Room (12' 10'' x 13' 9'' (3.91m x 4.19m))
Double glazed sash window to front aspect, sash window to side aspect, coved ceiling, recessed spot lighting, ceiling light point with rose, real wood floor, open fireplace with tiled inset and pine fire surround, built in glass fronted display units into alcoves.
Breakfast Kitchen (11' 8'' x 13' 4'' (3.55m x 4.06m))
Base and wall mounted units and drawers in gloss white with granite effect work surfaces, tiled splash backs, space for electric cooker, space for fridge, stainless steel and glass extractor hood, 1.5 porcelain sink and drainer with mixer tap, integral dishwasher, oil fired range cooker, tiled floor.
Utility Room (11' 10'' x 8' 2'' (3.60m x 2.49m))
Tiled floor, spotlighting, white base and wall mounted units and drawers with tiled splashback, exposed stonework, stainless steel sink and double drainer, plumbing for washing machine, uPVC double glazed window to rear aspect, radiator, original water pump feature.
Conservatory
Glass ceiling, window to side aspect, arched door to garden, door to side aspect.
Shower Room
Walk in shower with shower and sunflower head attachment, tiling to ¾ height, tiled floor, pedestal wash basin, low level w/c, chrome towel radiator, obscured double glazed window to side aspect, wall mounted uplighter, drop cord safety switch.
First Floor Landing
Spindled staircase, spindled handrail, coved ceiling, ceiling light point, galleried landing.
Bathroom (9' 6'' x 7' 11'' (2.89m x 2.41m))
Tiled bath, pedestal wash basin, low level w/c, tiling to half height, double glazed sash window to rear aspect, spot lighting, coved ceiling, hardwood flooring, 2 x radiators, shaver point, lighting over sink space, drop cord safety switch.
Bedroom 1 (13' 7'' x 13' 9'' (4.14m x 4.19m))
Double glazed sash window to front aspect, coved ceiling, ceiling light point, laminate wood floor, radiator cast iron fire place with cast iron fire surround.
Bedroom 2 (12' 10'' x 13' 9'' (3.91m x 4.19m))
Double glazed sash window to rear aspect, coved ceiling, ceiling light point with rose, loft access, eye level window to side aspect, radiator.
Bedroom 3 (12' 11'' x 13' 7'' (3.93m x 4.14m))
Double glazed sash window to front aspects, cast iron fire place with slate hearth, exposed wooden floor, coved ceiling, ceiling light point, TV point.
Boxroom (4' 0'' x 5' 11'' (1.22m x 1.80m))
16 pane glazed door with coloured and etch effect glazing, double glazed sash window to front aspect, coved ceiling, spot lighting, radiator.
Servant's Quarters
Steps to half landing, built in airing cupboard with linen shelving, built in storage cupboard with shelving, servant's staircase down to kitchen.
Bathroom
Etch effect glazed door, mosaic style tiling to walls, pedestal wash basin, dual flush low level w/c, slate floor, shower with sunflower head attachment, spotlighting, chrome towel radiator, double glazed window to rear aspect.
Bedroom 4 (5' 11'' x 11' 7'' (1.80m x 3.53m))
Double glazed sash window to front aspect, laminate wood floor.
Outside Of The Property
Aluminium-glass greenhouse, extensive paved patio area, outside lighting, extensive shaped lawn with well stocked shrub borders, trees, timber perimeter fencing, garden extending to the side of the property with vegetable garden with garden pond, Lawn extends to driveway, turning area, 5 bar gate, pedestrian gate access to side.
Rear Of The Property
Laid to lawn with well stocked shrub borders.
Garage (15' 6'' x 15' 9'' (4.72m x 4.80m))
Steps leading to loft storage, lighting, electricity.
Loft Storage (15' 7'' x 27' 6'' (4.75m x 8.38m))
Studio (9' 8'' x 14' 5'' (2.94m x 4.39m))
Double doors, sound proofed walls, electricity and lighting.
Barn With Workshop (15' 0'' x 13' 6'' (4.57m x 4.11m))
Double doors, benching, lighting, power.
Stables With Garden Stores (24' 1'' x 14' 4'' (7.34m x 4.37m))
Housing oil tank.
Double Garage (17' 11'' x 19' 4'' (5.46m x 5.89m))
Door to garden store.
EPC Rating - D61
Property Location
Marketed by Northwood & Walter's - Lincoln Sales
Disclaimer Property descriptions and related information displayed on this page are marketing materials provided by Northwood & Walter's - Lincoln Sales. estateagents365.uk does not warrant or accept any responsibility for the accuracy or completeness of the property descriptions or related information provided here and they do not constitute property particulars. Please contact Northwood & Walter's - Lincoln Sales for full details and further information.


