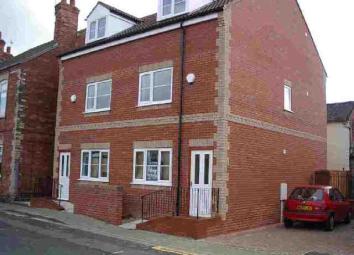Semi-detached house for sale in Gainsborough DN21, 3 Bedroom
Quick Summary
- Property Type:
- Semi-detached house
- Status:
- For sale
- Price
- £ 109,950
- Beds:
- 3
- Baths:
- 2
- Recepts:
- 1
- County
- Lincolnshire
- Town
- Gainsborough
- Outcode
- DN21
- Location
- Torr Street, Gainsborough DN21
- Marketed By:
- Martin & Co Gainsborough
- Posted
- 2024-04-07
- DN21 Rating:
- More Info?
- Please contact Martin & Co Gainsborough on 01427 360930 or Request Details
Property Description
We are pleased to offer new to the market this modern three storey semi detached house situated in the heart of the town centre of Gainsborough. Accommodation comprises: Lounge, Open plan kitchen, Downstairs cloakroom, Three bedrooms, Two bathrooms. The property benefits from gas central heating and double glazing. Externally there is a private rear yard. Presented to a high standard throughout. Viewings highly recommended. Ideal 1st time buy/investment. Producing rental @ £475 pcm. EPC.
Energy Efficiency Rating: C
Environmental Impact (CO2) Rating: B
downstairs WC Suite comprising of low level WC, matching corner wash hand basin, tiled splash backs and radiator.
Lounge 14'9x9'4 (4.50m x 2.84m) Approx Double glazed window to the front, radiator, wall mounted electric fire, under stairs storage cupboard and coved ceiling.
Kitchen 12'7x9'6 (3.84m x 2.90m) Approx With a range of fitted units comprising of base, wall and drawer units, complementary work surfaces, stainless steel sink and drainer, tiled splash backs, integrated oven, grill and hob, integrated fridge and freezer, space for washing machine, wood flooring, radiator, part tiled walls, breakfast bar, spot lighting, double glazed window to the rear and French doors to the rear yard.
First floor landing Double glazed window to the side, radiator, stairs to the second floor and doors to:
Bedroom two 11'7x9'4 (3.53m x 2.84m) Approx Double glazed window to the front and radiator.
Bedroom three 12'3x7'max (3.73m x 2.13m max) Approx Double glazed window to the rear, radiator and under stairs storage.
1st floor bathroom 8'4x5'2 (2.54m x 2.06m) Approx Suite comprising of low level WC, pedestal wash hand basin and bath with mixer tap and shower attachment, tiled splash backs, part tiled walls, laminate flooring, radiator, spotlighting and double glazed window to the rear.
Second floor landing Door into:
Bedroom one 13'11x12'7 (4.24m x 3.84m) Approx Double glazed window to the front, radiator, loft access and recess spotlighting.
2nd floor bathroom 12'7x9'2 (3.84m x 3.30m) Approx Suite comprising of low level WC, pedestal wash hand basin and corner bath with mixer tap with shower attachment, tiled splash backs, seperate shower cubicle, heated towel rail, laminate flooring, spotlighting and double glazed skylight window to the rear.
Outside There is a low maintenance paved and stone shingled rear yard being enclosed by a brick wall and wooden fence panelling.
Property Location
Marketed by Martin & Co Gainsborough
Disclaimer Property descriptions and related information displayed on this page are marketing materials provided by Martin & Co Gainsborough. estateagents365.uk does not warrant or accept any responsibility for the accuracy or completeness of the property descriptions or related information provided here and they do not constitute property particulars. Please contact Martin & Co Gainsborough for full details and further information.

