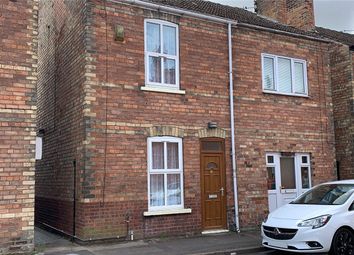Semi-detached house for sale in Gainsborough DN21, 2 Bedroom
Quick Summary
- Property Type:
- Semi-detached house
- Status:
- For sale
- Price
- £ 85,000
- Beds:
- 2
- Baths:
- 1
- Recepts:
- 2
- County
- Lincolnshire
- Town
- Gainsborough
- Outcode
- DN21
- Location
- Albany Street, Gainsborough, Lincolnshire DN21
- Marketed By:
- Lovelle Estate Agency
- Posted
- 2024-04-27
- DN21 Rating:
- More Info?
- Please contact Lovelle Estate Agency on 01427 360954 or Request Details
Property Description
Potential rental £495 pcm / ideal ftb/investment / two bedroom terrace / lounge / kitchen / GCH / double glazing / upstairs bathroom / low maintenance rear garden / not over looked at rear / call now to view!
Entrance
Enter via an oak effect uPVC door into the living room.
Living Room
3.66 x 3.43 - Having wood laminate flooring, radiator, uPVC window to front aspect and door to dining room.
Dining Room
3.66 x 3.43 - With a continuation of the wood laminate flooring, under stairs storage cupboard, uPVC window to rear aspect, radiator, door to kitchen and stairs off to the first floor.
Kitchen Dining Room
4.70 x 2.11 - uPVC double glazed window to the side of the property and fitted with a matching range of oak effect base and wall units. 1 1/2 bowl sink with mixer tap with ceramic tiled splash backs, integrated larder fridge and freezer, built in electric double oven, built-in four ring electric hob with extractor hood over and uPVC double glazed French doors to the rear of the property.
Landing
A carpeted staircase leads to the landing with doors off to bedrooms and bathroom.
Bedroom One
3.66 x 3.43 - Fitted carpet, uPVC window to front aspect with radiator below and built in over stairs storage.
Bedroom Two
3.43 x 2.74 - Fitted carpet, uPVC window to rear aspect with radiator below.
Bathroom
3.4 x 2.11 - uPVC window with obscure glass to the side of the property, fitted with four piece suite comprising bath with shower over, shower cubicle with mains shower, pedestal wash hand basin and low-level WC, ceramic tiling to all walls, radiator.
Garden
To the rear is a courtyard with a garden laid manly to pebble for ease of maintenance and fully bordered by timber panel fencing. To the rear aspect of the property is open views and allotments.
Other Information
Albany Street leads to the Cul-de-sac of Henley Court. And has a local convenience shop within walking distance.
Property Location
Marketed by Lovelle Estate Agency
Disclaimer Property descriptions and related information displayed on this page are marketing materials provided by Lovelle Estate Agency. estateagents365.uk does not warrant or accept any responsibility for the accuracy or completeness of the property descriptions or related information provided here and they do not constitute property particulars. Please contact Lovelle Estate Agency for full details and further information.

