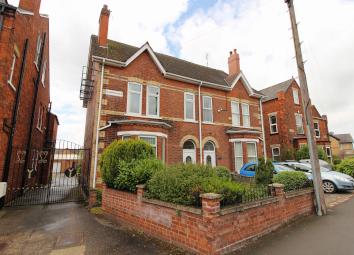Semi-detached house for sale in Gainsborough DN21, 4 Bedroom
Quick Summary
- Property Type:
- Semi-detached house
- Status:
- For sale
- Price
- £ 200,000
- Beds:
- 4
- Baths:
- 2
- Recepts:
- 3
- County
- Lincolnshire
- Town
- Gainsborough
- Outcode
- DN21
- Location
- Morton Terrace, Gainsborough DN21
- Marketed By:
- Martin & Co Gainsborough
- Posted
- 2024-05-06
- DN21 Rating:
- More Info?
- Please contact Martin & Co Gainsborough on 01427 360930 or Request Details
Property Description
A fantastic opportunity to acquire this fine example of substantial Victorian residence located in a highly desirable residential area of Gainsborough. Many original features have been retained and enhanced to create a fine and versatile family home. The accommodation comprises of entrance hall, reception hall, lounge with feature cornice and original fireplace, dining room with original fireplace, family room, modern kitchen, utility room and downstairs shower room. First floor, Two double bedrooms, second kitchen - potential fifth bedroom and family bathroom. Second floor, Two further double bedrooms. Externally there is ample off road parking and double garage along with superb established gardens. Viewing is highly advised to appreciate both the size and character of this beautiful Victorian residence.
Double glazed doorway to:
Entrance porch Glazed doorway to the entrance hall and original tiled flooring.
Entrance hall With feature stairway rising to the first floor, two radiators, cornice ceiling, dado rail and understairs store cupboard.
Lounge 15' 6" x 13' 11" (4.72m x 4.24m) Approx Feature superb fireplace with ceramic tiled insert and marble hearth, further original features include the deep skirting boards, cornice ceiling, picture rails, two radiators and three part double glazed window to the front.
Dining room 14' 0" x 12' 6" (4.27m x 3.81m) Approx With further original feature fireplace with open fire, quarry tile hearth and decorative tiled inserts, radiator, original cornice ceiling, picture rail and double glazed window to the rear.
Family room 16' 3" x 11' 11" (4.95m x 3.63m) Approx With feature fireplace with coal effect fire and tiled hearth, two double glazed windows to the side, radiator, picture rail, wall mounted Worcester combi boiler and cupboards built into the alcoves.
Modern breakfast kitchen 11' 11" x 11' 8" (3.63m x 3.56m) Approx With comprising of a range of modern units to base and high level, work surfaces, inset ceramic sink and drainer with mixer tap, tiled flooring, integrated oven, four ring hob, extractor over, space for fridge and double glazed doorway and window to the side.
Utility room 7' 1" x 5' 8" (2.16m x 1.73m) Approx With works surfaces, cupboards to base level, plumbing for washing machine, glazed windows to the side and rear and tiled flooring.
Shower room 6' 7" x 5' 8" (2.01m x 1.73m) Approx With a three piece suite comprising of low level WC, pedestal wash hand basin, extra width shower cubicle, fully tiled walls and floor, radiator and double glazed window to the rear.
First floor landing Stairs to the second floor, useful built in store cupboard and loft access.
Substantial master bedroom 18' 4" x 12' 11" (5.59m x 3.94m) Approx Currently laid out as a living room, three double glazed windows to the front, two radiators, original cornice ceilings and picture rail.
Double bedroom two 14' 1" x 12' 3" (4.29m x 3.73m) Approx Double glazed window to the rear, radiator and original cornice ceilings.
Second kitchen 12' 0" x 9' 4" (3.66m x 2.84m) Approx With range of modern units to base and high level, work surfaces, inset stainless steel sink and drainer with mixer tap, integrated oven, four ring hob, extractor over, plumbing for washing machine, radiator, double glazed window enjoying an aspect to the rear garden.
Large family bathroom 16' 3" x 7' 7" (4.95m x 2.31m) Approx With a four piece suite comprising of low level WC, pedestal wash hand basin, bath, shower cubicle, tiled walls to half height, built in storage cupboard, radiator and two double glazed windows to the side.
Second floor landing Loft access and doors to:
Double bedroom three 18' 3" x 9' 4" (5.56m x 2.84m) Approx Double glazed window with railed external fire escape.
Double bedroom four 12' 7" x 9' 10" (3.84m x 3m) Approx Double glazed window with railed external fire escape and radiator.
Outside Located off the ever popular Morton Terrace area of Gainsborough, the property offers pleasant cottage style gardens to the rear together with a double garage with twin up and over doors, light and power. The gardens are established in nature with formal lawns, gravel patio areas and well stocked floral and shrub borders. Wrought iron gates are positioned to ensure a good level of security to the rear garden.
Property Location
Marketed by Martin & Co Gainsborough
Disclaimer Property descriptions and related information displayed on this page are marketing materials provided by Martin & Co Gainsborough. estateagents365.uk does not warrant or accept any responsibility for the accuracy or completeness of the property descriptions or related information provided here and they do not constitute property particulars. Please contact Martin & Co Gainsborough for full details and further information.

