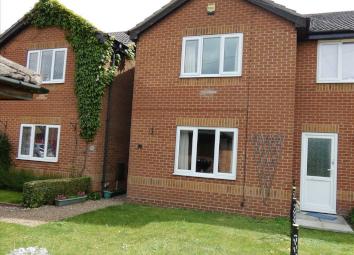Semi-detached house for sale in Gainsborough DN21, 2 Bedroom
Quick Summary
- Property Type:
- Semi-detached house
- Status:
- For sale
- Price
- £ 110,000
- Beds:
- 2
- Baths:
- 1
- Recepts:
- 1
- County
- Lincolnshire
- Town
- Gainsborough
- Outcode
- DN21
- Location
- Poplar Grove, Scotter, Gainsborough DN21
- Marketed By:
- Hornsby Estate Agents
- Posted
- 2024-04-07
- DN21 Rating:
- More Info?
- Please contact Hornsby Estate Agents on 01724 377871 or Request Details
Property Description
* Two bedroom semi detached house in popular village of Scotter, close to local amenities and handy for both Gainsborough and Scunthorpe
* 17ft lounge/diner, breakfast kitchen, two bedrooms and family bathroom
* Electric heating to ground floor, uPVC double glazing, gardens, and garage in nearby block
* This well presented home would suit first time buyer or buy to let investor
Lounge/Diner: (5.19m (17' 0") x 4.03m (13' 3"))
With Adam style fire surround, polished mantle, marble effect inset and hearth and coal effect gas fire, ceiling cornice, 2 electric radiators, stairs to first floor and white uPVC entrance door:
Breakfast Kitchen: (4.01m (13' 2") x 3.10m (10' 2"))
With cherry wood style units and granite style worktops, comprising 1½ bowl stainless steel sink and drainer with mixer tap, range of fitted cupboard units, wine rack, integrated Moffat 4 ring gas hob and electric fan assisted oven, plumbing for automatic washing machine, tiling to splashbacks, wall mounted water heater, ceramic tiled floor and white uPVC doors to the garden
First Floor Landing:
With access to roof space
Front Double Bedroom 1: (4.87m (16' 0") x 4.06m (13' 4")inc. Cupboard)
With ceiling cornice
Rear Bedroom 2: (3.58m (11' 9") x 2.13m (7' 0"))
With ceiling cornice
Bathroom: (2.66m (8' 9") x 1.83m (6' 0"))
With white low flush WC, wash basin and panelled bath with Triton Enrich electric shower over, toothbrush holder, soap dish, towel rail and tiling to lower walls and shower area
Heating:
Electric heating to the ground floor
Double Glazing:
White uPVC double glazing is fitted
Gardens:
The open plan front garden is mainly lawned with flower borders. The rear garden has patio area, garden store, raised deck area, outside tap, lawn and timber and hedge fencing for privacy
Garage: (6.09m (19.97'0") x 2.83m (9.29'0"))
With pitch tiled roof, blue metal up and over door and off road parking for 1 car. The garage is in a block of 2 which can be found by turning right on leaving the property and it is the one with a blue door
This property is presently tenanted on an Assured Shorthold Tenancy Agreement, vacant possession will therefore be by arrangement
Property Location
Marketed by Hornsby Estate Agents
Disclaimer Property descriptions and related information displayed on this page are marketing materials provided by Hornsby Estate Agents. estateagents365.uk does not warrant or accept any responsibility for the accuracy or completeness of the property descriptions or related information provided here and they do not constitute property particulars. Please contact Hornsby Estate Agents for full details and further information.

