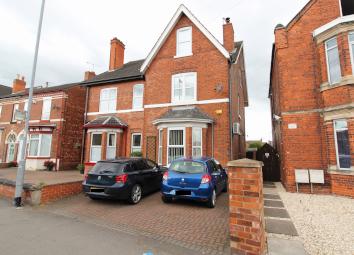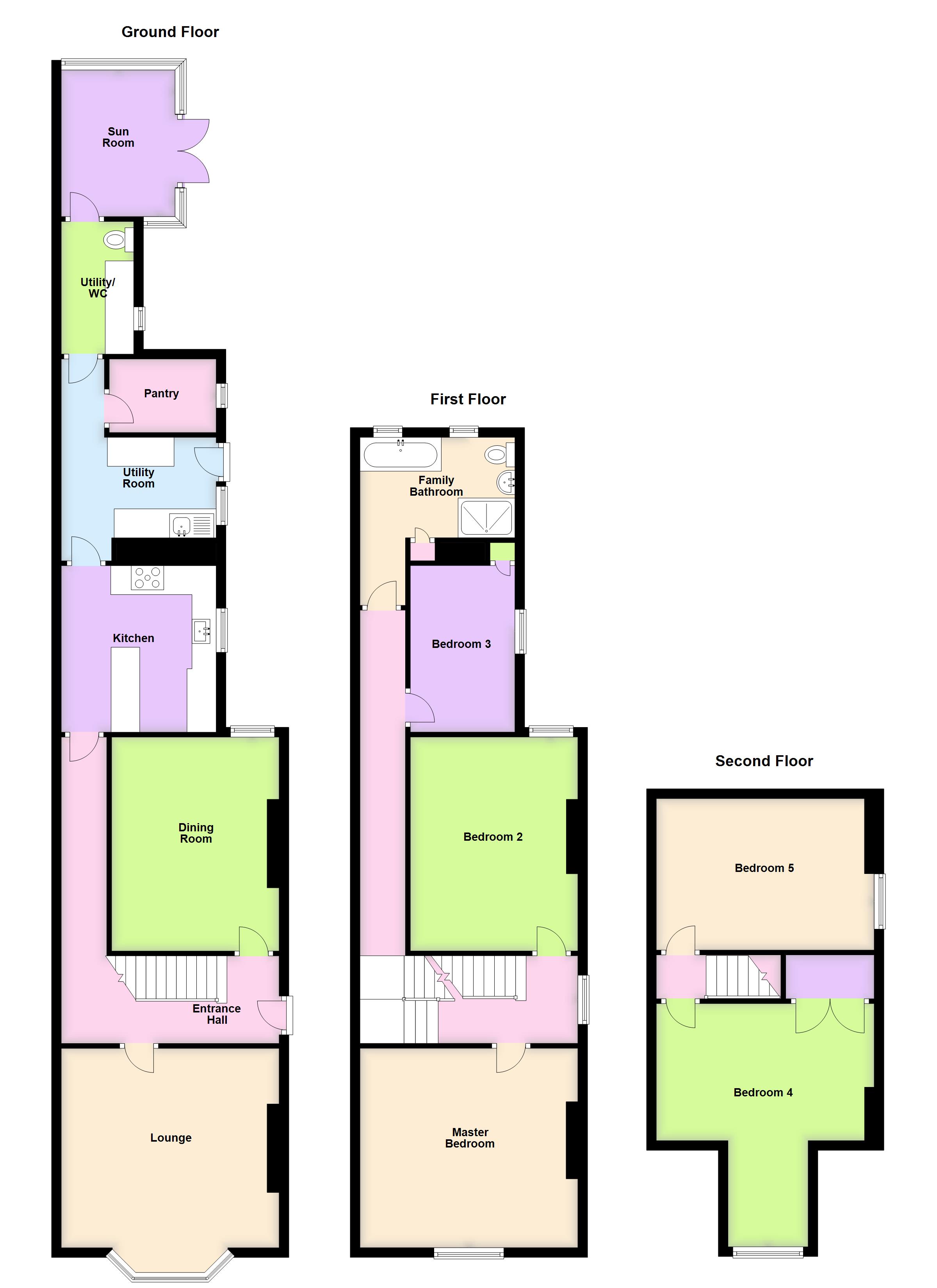Semi-detached house for sale in Gainsborough DN21, 5 Bedroom
Quick Summary
- Property Type:
- Semi-detached house
- Status:
- For sale
- Price
- £ 198,000
- Beds:
- 5
- Baths:
- 1
- Recepts:
- 3
- County
- Lincolnshire
- Town
- Gainsborough
- Outcode
- DN21
- Location
- Morton Terrace, Gainsborough DN21
- Marketed By:
- Martin & Co Gainsborough
- Posted
- 2024-04-07
- DN21 Rating:
- More Info?
- Please contact Martin & Co Gainsborough on 01427 360930 or Request Details
Property Description
An exceptional and substantial five bedroom three storey Victorian style residence located in the highly desirable Morton Terrace of the town. Beautifully maintained and extensive living space over three floors which combines modern refinements with many original and characterful features. The accommodation comprises of reception hallway, lounge, dining room, modern kitchen, utility, walk in pantry, utility with WC and rear sun room. First floor, three double bedrooms and large family bathroom. Second floor, two further double bedrooms. The property benefits from gas central heating and double glazing. Externally there is beautifully maintained and generous garden to the rear and off road parking for two vehicles. Viewing considered essential to appreciate both size and quality of living space on offer.
Double glazed composite door to:
Entrance hall Stairs to the first floor, radiator and understairs cupboard.
Lounge 16' 6" x 14' 11" (5.03m x 4.55m) Approx With feature fireplace with feature cast iron log burner with granite finish hearth, feature cornice ceiling, double glazed bay window to the front, dado rail and deep skirting boards.
Dining room 14' 6" x 11' 3" (4.42m x 3.43m) Approx Again boasts a feature fireplace with cast iron log burner and granite hearth, picture rail, radiator and double glazed window to the rear.
Kitchen 11' 3" x 10' 5" (3.43m x 3.18m) Approx With a range of modern units to base and high level with solid wood worktops and matching breakfast bar, inset Belfast sink with mixer tap, integrated stainless steel double oven, five ring hob, stainless steel sink and drainer, tiled flooring, radiator and double glazed window to the side.
Rear utility room 10' 5" x 6' 9" (3.18m x 2.06m) Approx With a range of modern units to base and high level, work surfaces, inset stainless steel sink and drainer with mixer tap, tiled flooring, plumbing dishwasher, double glazed composite door to the side, radiator and double glazed to the side.
Walk in pantry 7' 3" x 5' 0" (2.21m x 1.52m) Approx With a range of shelving and space for American fridge freezer, tiled flooring and double glazed window to the side.
Additional utility with WC 9' 0" x 4' 6" (2.74m x 1.37m) Approx With plumbing for washing machine, space for fridge, tiled flooring, wall mounted units, radiator and double glazed window to the side.
Rear sun room 9' 11" x 7' 8" (3.02m x 2.34m) Approx Of double glazed and timber construction enjoying a pleasant aspect to the rear garden, tiled floors and double glazed double doors to the rear garden.
First floor landing With feature staircase to the second floor, radiator, double glazed window to the side and doors to:
Master bedroom 14' 9" x 13' 5" (4.5m x 4.09m) Approx With feature fireplace hosting the open grate fire and decorative tiled hearth, radiator, picture rail and double glazed window to the front.
Bedroom two 14' 5" x 11' 4" (4.39m x 3.45m) Approx Feature fireplace with grate fire and tiled decorative hearth, radiator, picture rail and double glazed window to the front.
Bedroom three 11' 3" x 7' 0" (3.43m x 2.13m) Approx Double glazed window to the side, picture rail and useful store cupboard.
Family bathroom 10' 4" x 6' 9" (3.15m x 2.06m) Approx With four piece suite comprising of pedestal wash hand basin, low level WC, bath, extra width walk-in shower cubicle, fully tiled walls, useful built in store cupboard, radiator and two double glazed windows to the rear.
Second floor landing Doors to:
Bedroom four 14' 9" x 9' 1" (4.5m x 2.77m) Approx Double glazed window to the front, large walk in wardrobe/store cupboard and radiator.
Bedroom five 13' 8" x 10' 3" (4.17m x 3.12m) Approx Feature cast iron fireplace with tiled decorative hearth, radiator and double glazed window to the side.
Outside The property occupies a position off the highly desirable Morton Terrace area of Gainsborough and offers a block paved driveway facilitating off road parking for two vehicles. A pathway leads alongside the property to the beautiful rear garden. The rear garden offers a paved patio area that provides excellent entertaining space and enjoys a pleasant aspect over the lovingly maintained and generous rear garden. With a good level of privacy, formal lawn and well stocked floral and shrub borders this property must be viewed to be appreciated.
Property Location
Marketed by Martin & Co Gainsborough
Disclaimer Property descriptions and related information displayed on this page are marketing materials provided by Martin & Co Gainsborough. estateagents365.uk does not warrant or accept any responsibility for the accuracy or completeness of the property descriptions or related information provided here and they do not constitute property particulars. Please contact Martin & Co Gainsborough for full details and further information.


