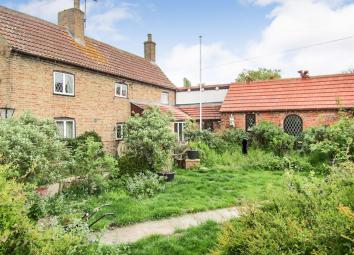Semi-detached house for sale in Gainsborough DN21, 3 Bedroom
Quick Summary
- Property Type:
- Semi-detached house
- Status:
- For sale
- Price
- £ 200,000
- Beds:
- 3
- County
- Lincolnshire
- Town
- Gainsborough
- Outcode
- DN21
- Location
- High Street, Marton, Gainsborough DN21
- Marketed By:
- Hunters - Gainsborough
- Posted
- 2024-04-07
- DN21 Rating:
- More Info?
- Please contact Hunters - Gainsborough on 01427 671071 or Request Details
Property Description
Hunters are pleased to offer to the market a versatile semi detached house which has character and charm located in the popular village of Marton which has easy access to both the market town of Gainsborough and the city of Lincoln. Viewing is highly recommended to appreciate the accommodation this property has to offer.
Entrance hallway
uPVC double glazed Entrance door with uPVC double glazed window to the side and front elevation. Tiled flooring, beam work to the ceiling. Doors giving access to:
Inner hallway
uPVC double glazed window to the front elevation, access to w.C.
W.C.
W.C., tiled flooring.
Breakfast kitchen
5.27m (17' 3") x 3.87m (12' 8")
uPVC double glazed window to the front elevation and wooden arched double glazed window to the front elevation, York stone flooring. Fitted Kitchen comprising of: Base, drawer and wall units, inset Belfast style sink and mixer tap, Range cooker, exposed brickwork and beam work to the ceiling. Doorway giving access to:
Inner reception
4.17m (13' 8") x 3.22m (10' 7")
uPVC double glazed window to the rear, wooden door to rear Porch, York stone flooring.
Inner lobby
2.86m (9' 5") x 2.28m (7' 6")
Door from Entrance Hall. Wooden Entrance door to the rear with glazing to the side.
Rear porch
2.69m (8' 10") x 2.94m (9' 8")
uPVC double glazed window to the rear elevation and uPVC double glazed Entrance door leading out to the garden. Tiled flooring.
Further porch/storage area
3.05m (10' 0") x 1.73m (5' 8")
Door from Rear Porch. Having two uPVC double glazed windows to the rear elevation looking out to the garden, tiled flooring.
Snug/sitting room
4.24m (13' 11") x 3.68m (12' 1")
Door from Entrance Porch Hallway.
UPVC double glazed window to the side elevation, original stove/inset fire feature with wood surround and mantle, stairs giving access to the first floor. Doorway to:
Games room
3.70m (12' 2") x 2.76m (9' 1")
Wooden single glazed window looking out onto the Entrance Porch Hall. Radiator, brick built fire surround.
Reception 2 /bedroom
3.71m (12' 2") x 3.68m (12' 1")
Doorway off Sitting Room.
UPVC double glazed French windows to the front elevation, uPVC double glazed window to the side elevation, radiator.
Stairs rising from the sitting room
To the first floor landing
Single glazed stained glass window to the side elevation. Doorway giving access to:
Bedroom 1
3.59m (11' 9") x 3.69m (12' 1") to max dimensions
uPVC double glazed windows to the front and side elevation. Built in wradrobe.
Bedroom 2
3.90m (12' 10") x 2.80m (9' 2")
Doorway from Landing.
UPVC double glazed window to the side elevation, two fitted wardrobes. Doorway giving access to:
Bathroom
3.74m (12' 3") x 2.76m (9' 1")
uPVC double glazed window to the side elevation, fitted bathroom suite comprising of: W.C., pedestal wash hand basin and panel sided bath, airing cupboard.
Inner reception room
3.37m (11' 1") x 3.46m (11' 4")
From the entrance porch inner lobby doorway off to
Wooden door to the rear with glazing to either side, fitted storage cupboards/wardrobes, radiator.
Doorway giving access to
utility room
uPVC double glazed window to the side elevation, range of fitted base units and wall units, complementary work surface over base units with inset stainless steel sink and drainer with mixer tap, tiled flooring.
Doorway from inner reception room to
rear porch
3.30m (10' 10") x 2.18m (7' 2")
uPVC double glazed window to the rear elevation and uPVC double glazed Stable style door.
Externally
Enclosed rear garden concreted for easy maintenance. External storage shed. To the rear of the property is an enclosed garden mainly set to lawn with pathways and mature borders with a variety of shrubs, trees and flowing plants.
Property Location
Marketed by Hunters - Gainsborough
Disclaimer Property descriptions and related information displayed on this page are marketing materials provided by Hunters - Gainsborough. estateagents365.uk does not warrant or accept any responsibility for the accuracy or completeness of the property descriptions or related information provided here and they do not constitute property particulars. Please contact Hunters - Gainsborough for full details and further information.


