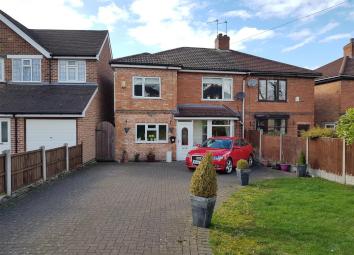Semi-detached house for sale in Derby DE3, 3 Bedroom
Quick Summary
- Property Type:
- Semi-detached house
- Status:
- For sale
- Price
- £ 240,000
- Beds:
- 3
- Baths:
- 1
- Recepts:
- 2
- County
- Derbyshire
- Town
- Derby
- Outcode
- DE3
- Location
- Station Road, Mickleover, Derby DE3
- Marketed By:
- Scoffield Stone
- Posted
- 2024-04-17
- DE3 Rating:
- More Info?
- Please contact Scoffield Stone on 01332 494826 or Request Details
Property Description
Draft particulars - Scoffield Stone are pleased to offer for sale this extended three bedroom semi detached home at this popular and sought after residential address, with this row of houses been popularly known as 'Brass Button Cottages'. The property is superbly presented throughout and has a host of features to include guest cloakroom, conservatory, three double bedrooms, large enclosed rear garden and extensive driveway to front. Accommodation in brief comprises; entrance hall kitchen with cloakroom to rear, sitting room, dining room and conservatory, with at first floor, three double bedrooms and family bathroom. The property must be viewed to appreciate the standard of accommodation on offer.
Entrance Hall
Door leading in from the front elevation, wall mounted radiator and stairs to the first floor landing.
Guest Cloakroom
Having ceramic tile flooring and neutral decor, with solid internal doors, vanity unit with built in wash hand basin having waterfall tap and built in low flush WC, obscure upvc double glazed window to rear aspect and extractor fan.
Sitting Room (4.06m x 3.10m (13'4 x 10'2))
Double glazed bay window to the front elevation, two wall mounted radiator, TV and Telephone points, laminate floor covering. The feature focal point of the room is a modern electric fire with decorative surround and hearth.
Dining Room (3.05m x 41.15m (10' x 135))
Having wooden flooring, neutral decor, decorative architrave to ceiling, under stairs cupboard, gas central heating radiator, upvc double glazed window to rear aspect and sliding doors giving access to conservatory.
Kitchen (4.72m x 2.51m (15'6 x 8'3))
Having ceramic tiled flooring, with natural decor, a range of fitted wall, floor and drawer units to cream shaker style and with two glazed cupboard fronts, wood effect roll edge worktop, tiled splashback, with inset ceramic sink with chrome mixer tap, an inset gas hob and inset double oven, space for free standing fridge freezers space and plumbing for dishwasher, upvc double glazed windows to front aspect, spotlights to ceiling, solid wood internal doors and telephone point.
Utility
Floored and decorated to compliment the kitchen, space and plumbing for washing machine, storage cupboard housing Gloworm combination boiler.
Conservatory (3.10m x 3.51m (10'2 x 11'6))
With wood effect laminate flooring, gas central heating radiator, upvc double glazed framework with masonry base.
Stairs/Landing
Having carpet to flooring and neutral decor, giving access to loft space and storage cupboard at landing, with inset light fittings.
Bedroom One (4.06m x 4.01m (13'4 x 13'2))
Having wood effect laminate flooring, neutral decor, upvc double glazed window to front aspect and gas central heating radiator.
Bedroom Two (4.17m x 2.49m (13'8 x 8'2))
Having wood effect laminate flooring, tasteful decor, with a storage cupboard, upvc double glazed window to front aspect, gas central heating radiator and a solid wood door.
Bedroom Three (3.07m x 4.04m (max) (10'1 x 13'3 (max)))
Having wood effect laminate flooring, neutral decor, two upvc double glazed windows to rear aspect and a gas central heating radiator.
Bathroom
Having ceramic tile flooring and walls with built in vanity units with stone effect roll edge workto. Comprising of; wash hand basin with a chrome monobloc tap, low flush WC, 'P' bath with chrome monobloc tap and electric shower, chrome heated towel rail, and obscure upvc double glazed window to rear aspect with inset spotlights to ceiling.
Outside
Rear garden comprises of; a well proportioned, private garden to split level, from the conservatory is a timber decked patio with steps leading to lawned garden. To the front is another well proportioned front garden with lawn and block paved driveway with parking space for several cars.
Disclaimer
These particulars, whilst believed to be accurate are set out as a general outline only for guidance and do not constitute any part of an offer or contract. Intending purchasers should not rely on them as statements of representation of fact, but must satisfy themselves by inspection or otherwise as to their accuracy. No person in this firms employment has the authority to make or give any representation or warranty in respect of the property.
Property Location
Marketed by Scoffield Stone
Disclaimer Property descriptions and related information displayed on this page are marketing materials provided by Scoffield Stone. estateagents365.uk does not warrant or accept any responsibility for the accuracy or completeness of the property descriptions or related information provided here and they do not constitute property particulars. Please contact Scoffield Stone for full details and further information.

