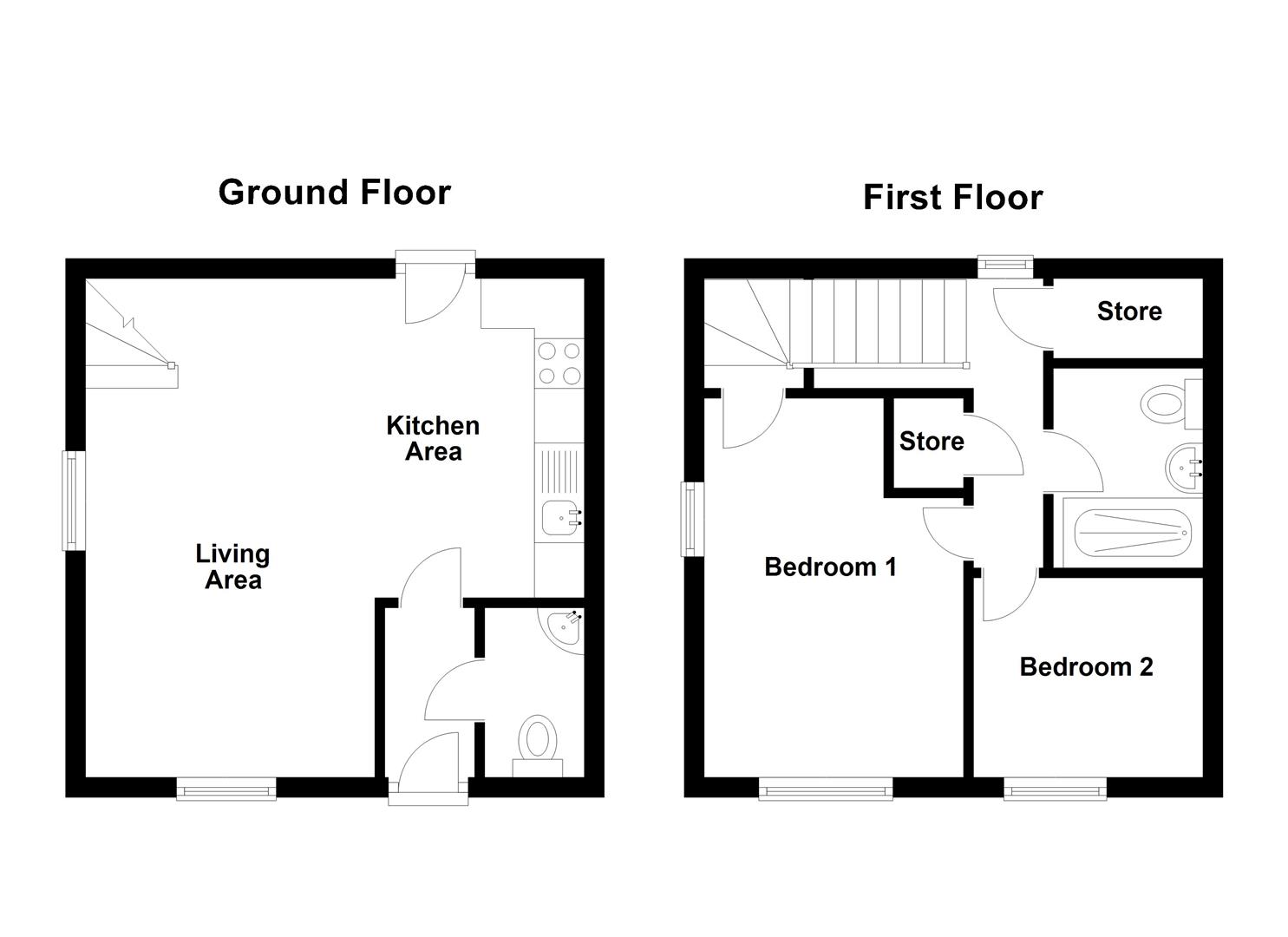Semi-detached house for sale in Derby DE3, 2 Bedroom
Quick Summary
- Property Type:
- Semi-detached house
- Status:
- For sale
- Price
- £ 157,950
- Beds:
- 2
- Baths:
- 1
- Recepts:
- 1
- County
- Derbyshire
- Town
- Derby
- Outcode
- DE3
- Location
- Kensey Road, Mickleover, Derby DE3
- Marketed By:
- Scoffield Stone
- Posted
- 2019-04-17
- DE3 Rating:
- More Info?
- Please contact Scoffield Stone on 01332 494826 or Request Details
Property Description
Scoffield Stone are excited to offer for sale, this nearly new, Barratt built home located on the new Barratt @ Mickleover development. Perfectly situated with excellent road links into Derby, A38 and A50 and within walking distance to the village centre of Mickleover. This extremely well-presented property is ideal for first time buyers and investors alike. Accommodation in brief comprises; entrance to guest cloakroom and open plan sitting room/kitchen at ground floor, with one double and one single bedroom and family bathroom at first floor. There are two car parking spaces to the rear of the property. Viewing is highly recommended.
Reception Hallway
Having feature composite and double glazed door, Karndean flooring and radiator.
Guest Cloakroom/Wc
Having a modern contemporary white two piece suite comprising of low centre flush WC and pedestal corner wash hand basin, complimentary ceramic tiled splashbacks, Karndean flooring radiator and extractor fan.
Kitchen Area (3.20m x 2.13m (10'5" x 6'11"))
Having a range of white high gloss soft close fitted wall, base and drawer units, butchers block laminate rolled edge work surfaces, inset stainless steel four burner gas hob with matching electric fan assisted oven and grill, canopy extractor hood with down lighter, glass splashback, concealed larder fridge, freezer, washer dryer, inset stainless steel sink top with side drainer, hot and cold monobloc tap, composite opaque double glazed window to rear aspect. The kitchen opens out into the living/dining room.
Living/Dining Room (5.03m x 2.87m (16'6" x 9'4"))
Having carpet to flooring, TV and media connection points, two double radiators and UPVC double glazed windows to front and side aspects. A dog legged staircase leads to the first floor.
First Floor Landing
Having access to roof space, large full height airing cupboard housing the wall mounted combination gas boiler providing instant hot water and gas central heating, separate full height built in wardrobe, radiator and UPVC double glazed window to rear aspect.
Master Bedroom (3.86m x 2.57m (12'7" x 8'5"))
Having carpet to flooring, recessed bulk head wardrobe, radiator, TV point and UPVC double glazed windows to side and front aspects.
Bedroom Two (2.36m x 2.03m (7'8" x 6'7"))
Having carpet to flooring, TV point, radiator and UPVC double glazed window to front aspect.
Shower Room
Having modern contemporary white three piece suite comprising of low level flush WC, pedestal wash hand basin and walk in double shower with Aqualisa power shower, chrome and glass screen and door, complimentary part tiled ceramic walls, Karndean flooring, shaver socket, ceiling extractor fan and radiator.
Outside
The property occupies a delightful position located off the road on a private cul de sac of only two properties. To the front and side there is a wrought iron fence with lawned area and dwarf hedging. The private driveway leads to car parking for two vehicles and bin store. To the rear is a private court yard area.
Property Location
Marketed by Scoffield Stone
Disclaimer Property descriptions and related information displayed on this page are marketing materials provided by Scoffield Stone. estateagents365.uk does not warrant or accept any responsibility for the accuracy or completeness of the property descriptions or related information provided here and they do not constitute property particulars. Please contact Scoffield Stone for full details and further information.


