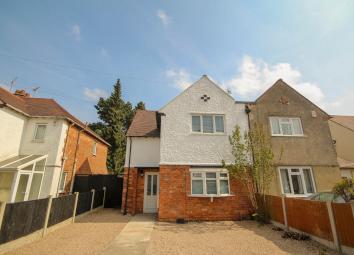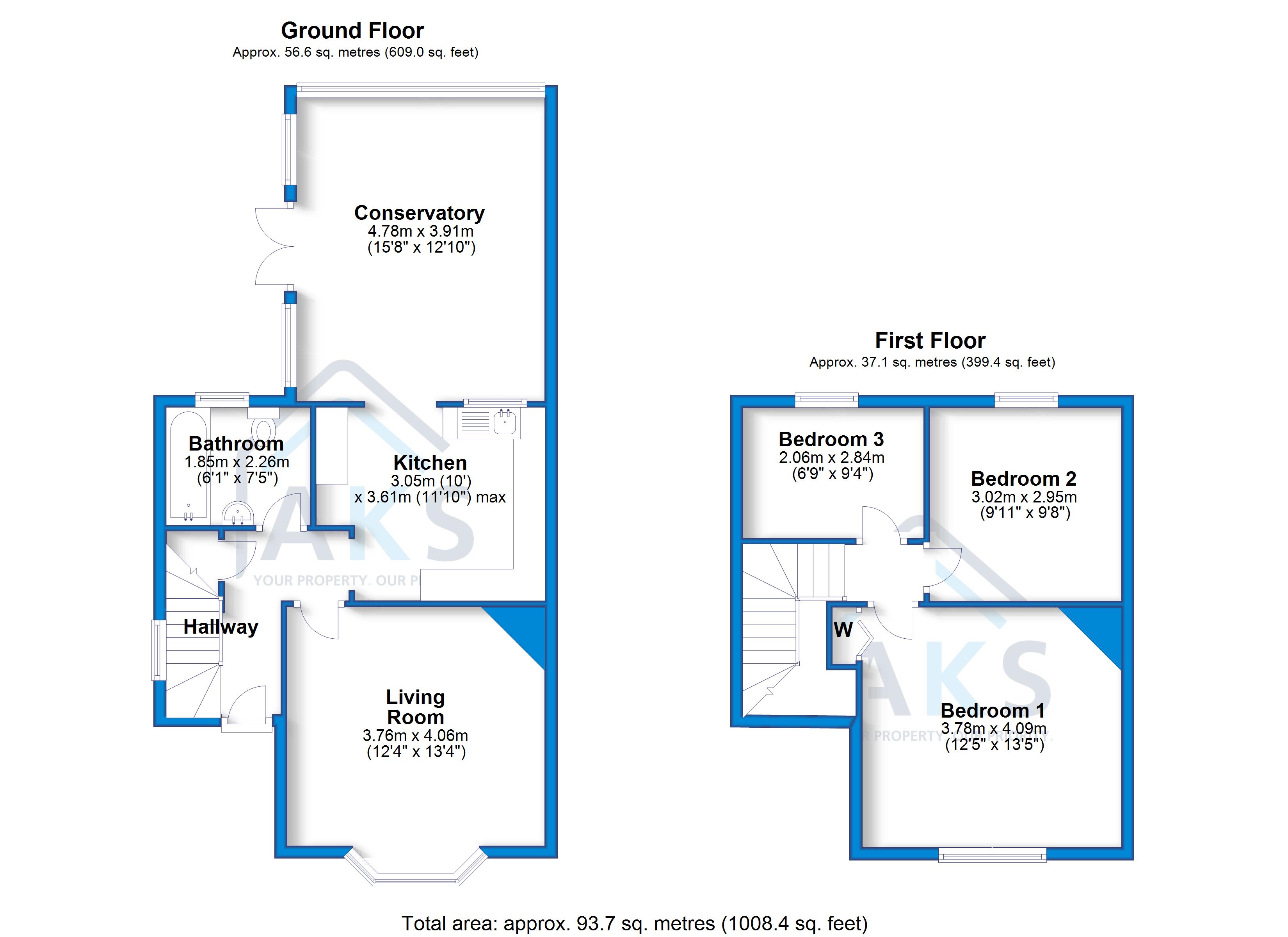Semi-detached house for sale in Derby DE22, 3 Bedroom
Quick Summary
- Property Type:
- Semi-detached house
- Status:
- For sale
- Price
- £ 150,000
- Beds:
- 3
- Baths:
- 1
- Recepts:
- 2
- County
- Derbyshire
- Town
- Derby
- Outcode
- DE22
- Location
- Rowditch Avenue, Derby DE22
- Marketed By:
- AKS Residential
- Posted
- 2019-04-15
- DE22 Rating:
- More Info?
- Please contact AKS Residential on 01332 494393 or Request Details
Property Description
No upward chain. Large conservatory to the rear. Driveway parking.
Offered for sale with no upward chain, this is a fantastic sized three bedroom semi-detached home with off road parking and has a large conservatory leading out into the garden. This is a great opportunity for a first time buyer or an investor being in a sought after location, just a short walk to the public transport links leading to the Hospital and City Centre.
Hallway As you enter the property, the stairs to the first floor are on your left and there is an under stairs storage cupboard. It has gives access into the living room, kitchen and bathroom and it has a phone socket and radiator.
Living room 12' 4" x 13' 4" (3.76m x 4.06m) Max Fitted with an electric fire, there is a large window to the front to allow plenty of light into the room which has a carpet, television socket and a radiator.
Kitchen 10' 0" x 11' 10" (3.05m x 3.61m) Max Fitted with wall and base units there is plenty of storage space in the kitchen as well as it having space and plumbing for a washing machine, space for a fridge freezer, it has a supple for a gas cooker, under counter lighting and a sink and draining board. There is a laminate flooring in the kitchen which leads into the conservatory and there is under cupboard lighting onto the counter.
Conservatory 15' 8" x 12' 10" (4.78m x 3.91m) This is a brilliant room, with the laminate flooring coming through from the kitchen, there are French doors leading out into the garden and the light floods into the room.
Bedroom one 12' 5" x 13' 5" (3.78m x 4.09m) The master bedroom has space for a double bed, a fitted wardrobe, radiator, window and a wooden floor.
Bedroom two 9' 11" x 9' 8" (3.02m x 2.95m) The second bedroom has space for a single bed, carpet, window and a radiator.
Bedroom three 6' 9" x 9' 4" (2.06m x 2.84m) Again with space for a single bed, it has a wooden floor, radiator and a window.
Bathroom 6' 1" x 7' 5" (1.85m x 2.26m) Fitted with a three piece suite comprising of a bath with an overhead shower, toilet and a sink, the walls are tiled from floor to ceiling, they have fitted spotlights, a window and radiator.
Garden Accessing the garden from the conservatory it has a decked area which is great for outdoor seating, it has an outside tap and a gate leading to the front of the property. It has a workshop to the rear of the garden with both power and lighting to it.
Property Location
Marketed by AKS Residential
Disclaimer Property descriptions and related information displayed on this page are marketing materials provided by AKS Residential. estateagents365.uk does not warrant or accept any responsibility for the accuracy or completeness of the property descriptions or related information provided here and they do not constitute property particulars. Please contact AKS Residential for full details and further information.


