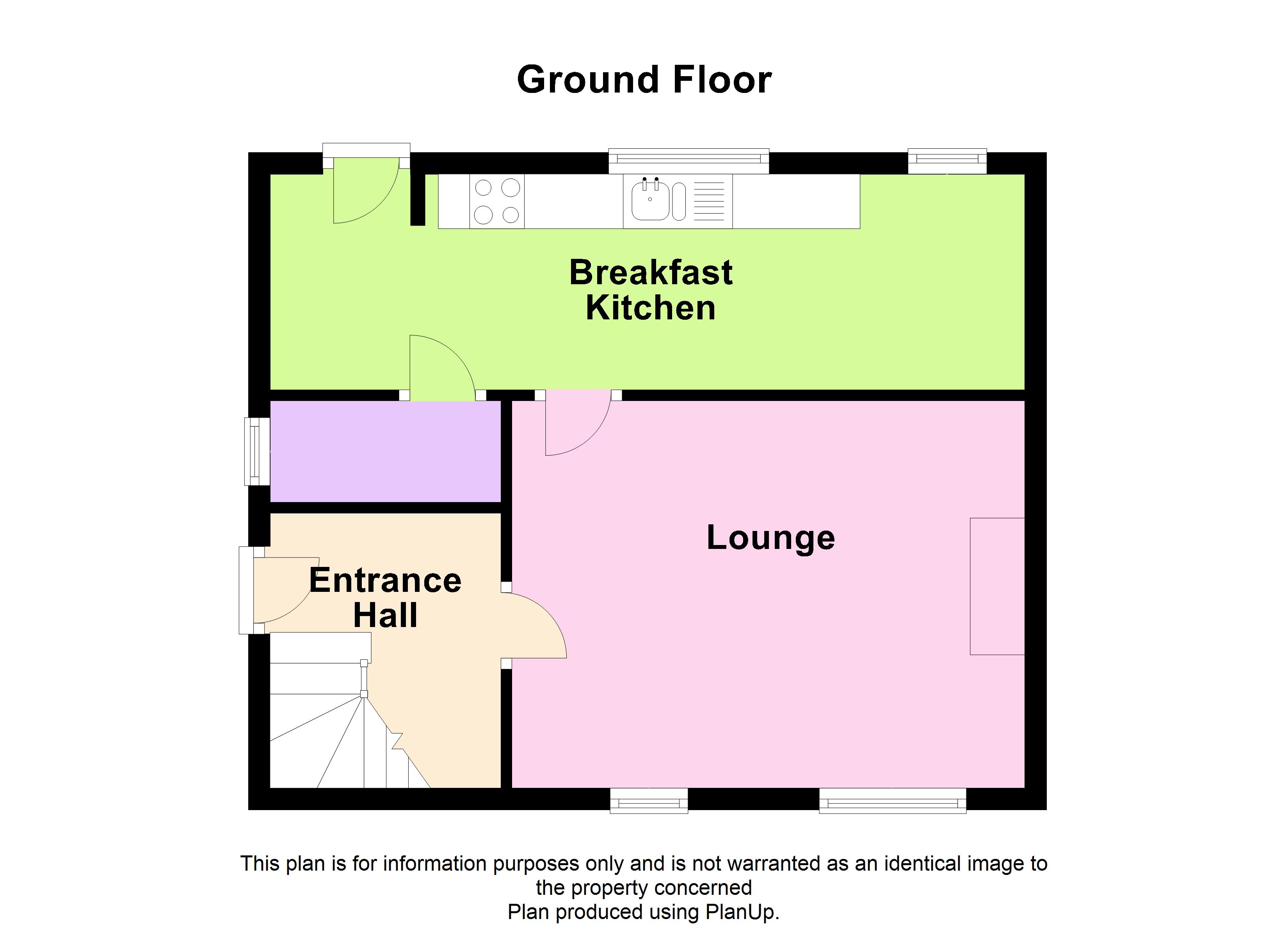Semi-detached house for sale in Derby DE21, 3 Bedroom
Quick Summary
- Property Type:
- Semi-detached house
- Status:
- For sale
- Price
- £ 149,950
- Beds:
- 3
- County
- Derbyshire
- Town
- Derby
- Outcode
- DE21
- Location
- Merchant Avenue, Spondon, Derby DE21
- Marketed By:
- Hall & Benson - Spondon
- Posted
- 2024-04-19
- DE21 Rating:
- More Info?
- Please contact Hall & Benson - Spondon on 01332 220256 or Request Details
Property Description
• Lounge with a front facing aspect
• Breakfast kitchen with space for appliances
• Three well proportioned bedrooms
• Bathroom with three-piece suite
• Gas fired central heating and double glazing
• Rear garden with a good degree of privacy
• Ideally located for major link roads and amenities
• No upward chain
Spacious three bedroom semi-detached home with a generous lawned rear garden. Enjoying a breakfast kitchen and bathroom with white suite. Three well-proportioned bedrooms. Within easy walking distance of West Park secondary school **The property currently has a tenant in situ, who is happy to remain**
nb: Draft details - awaiting vendor approval.
Accommodation The property is approached via an exterior door into:
Entrance Hall with ceiling light point, central heating radiator, wood effect laminate flooring and stairs leading to first floor landing with small storage cupboard beneath.
Lounge 15'5" x 11'7" (4.7m x 3.53m). 15'5" is taken into the recess. With ceiling light point, recessed spotlights to ceiling, central heating radiator and double glazed windows to front elevation.
Breakfast Kitchen 22'6" x 6'5" (6.86m x 1.96m). Fitted with matching eye and base level units with worktops over incorporating a 1 & 1/2 bowl stainless steel sink unit with single drainer and gas hob with extractor over. Built-in oven and space for fridge/freezer, slim line dishwasher and washing machine. Recessed spotlights to ceiling, central heating radiators, tiled effect flooring and double glazed windows to rear elevation. Door providing access to useful storage cupboard housing the boiler. Exterior door leading out onto the rear garden.
Stairs lead to:
First floor landing with ceiling light point, loft hatch providing access to roof space, central heating radiator and double glazed window to front elevation.
Bedroom One 12'1" x 9'8" (3.68m x 2.95m). 12'1"(taken into recess). With ceiling light point, central heating radiator and double glazed window to rear elevation.
Bedroom Two 11'1" x 8'6" (3.38m x 2.6m). With ceiling light point, central heating radiator and double glazed window to front elevation.
Bedroom Three 9'10" x 6'9" (3m x 2.06m). With ceiling light point, central heating radiator and double glazed window to side elevation.
Bathroom 9'11" x 5'3" (3.02m x 1.6m). Appointed with a white three-piece suite comprising of a bath with shower over and glass shower screen. Pedestal wash hand basin and WC. Complementary ceramic splashback tiling, recessed spotlights to ceiling, heated towel rail and obscure double glazed window to rear elevation.
Outside Hard standing to the fore and lawned garden. Side access gate leading onto the rear garden, being mainly laid to lawn and enjoying a good degree of privacy.
Property Location
Marketed by Hall & Benson - Spondon
Disclaimer Property descriptions and related information displayed on this page are marketing materials provided by Hall & Benson - Spondon. estateagents365.uk does not warrant or accept any responsibility for the accuracy or completeness of the property descriptions or related information provided here and they do not constitute property particulars. Please contact Hall & Benson - Spondon for full details and further information.


