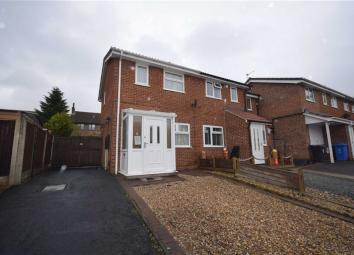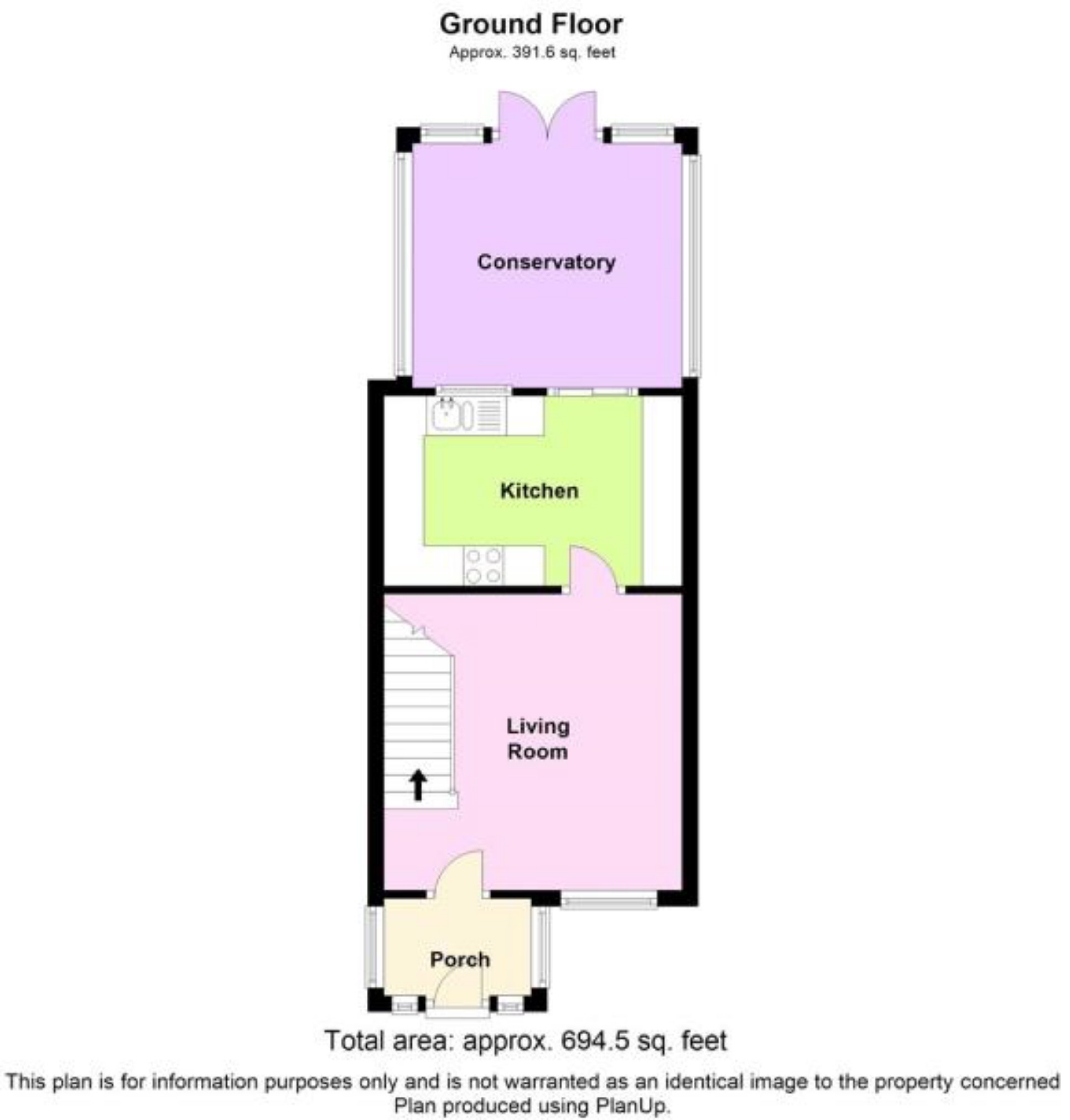Semi-detached house for sale in Derby DE21, 2 Bedroom
Quick Summary
- Property Type:
- Semi-detached house
- Status:
- For sale
- Price
- £ 145,000
- Beds:
- 2
- Baths:
- 1
- Recepts:
- 2
- County
- Derbyshire
- Town
- Derby
- Outcode
- DE21
- Location
- Russet Close, Oakwood, Derby DE21
- Marketed By:
- Home 2 Sell
- Posted
- 2024-04-19
- DE21 Rating:
- More Info?
- Please contact Home 2 Sell on 01773 549127 or Request Details
Property Description
Occupying a popular and convenient cul-de-sac location with in a much sought after area of Oakwood is this two bedroomed semi detached property, representing an excellent opportunity for the discerning purchaser looking to acquire an easy to manage and superbly presented home. Having the benefit of PVCu double glazing and gas central heating. Being positioned close to schooling and local amenities. The accommodation comprises in brief, entrance porch, lounge, kitchen, conservatory, two bedrooms and a family bathroom. Outside a rear garden, driveway and single garage. Viewing Essential. Draft details subject to change and vendor approval.
Entrance Porch
The property is entered via a PVCu door, laminate wood grain effect flooring and a front door leading into the lounge.
Lounge (3.72m reducing 2.87m x 3.72m (12'2" reducing 9'5" x 12'2"))
A cosy sitting room, PVCu double glazed window to the front elevation, the focal point of which is the wooden fire surround with marble hearth, back and inset gas fire; central heating radiator, door into the kitchen. Television point.
Kitchen (3.68m x 2.38m (12'1" x 7'10"))
Fitted with a matching range of wall and base cupboards, drawers, contrasting worktops, tiled splash backs, 1½ bowl sink and drainer with mixer tap, 4-ring gas hob with extractor hood over and electric double oven beneath, space and plumbing for an automatic washing machine, plumbing for a dishwasher, central heating radiator and breakfast bar. PVCu double glazed window looking into the conservatory, vinyl floor covering, PVCu double glazed sliding door leading into the conservatory.
Conservatory (3.19m x 2.90m (10'6" x 9'6"))
A PVCu double glazed conservatory with French doors opening onto the patio, polycarbonate roof and fitted carpet.
To The First Floor Landing
Having a PVCu double glazed window to the side elevation, built-in airing cupboard housing the boiler, access hatch to the loft space.
Bedroom One (2.73m extending 3.75m max x 2.91m max (8'11" ex tending 12'4" max x 9'7" max))
A light main bedroom having 2 PVCu double glazed windows to the front elevation, large built-in cupboard, hanging space with curtain, central heating radiator, fitted carpet.
Bedroom Two (3.23m reducing 2.64m x 1.83m max (10'7" reducing 8'8" x 6'0" max))
A good sized second bedroom with a PVCu double glazed window overlooking the rear garden, central heating radiator, fitted carpet.
Family Bathroom
An attractive bathroom with a white 3-piece suite comprising panelled bath with Triton electric shower over, pedestal hand wash basin with mixer tap and a close couple WC. Complimentary part wall tiling, PVCu double glazed opaque window to the rear elevation, wall-mounted heater, vinyl floor covering.
Garage And Parking
A long driveway to the side of the property provides ample off-road parking, with double gates leading to the detached garage, which has an up and over door, window to the side elevation, power and light.
Outside
The property stands well back from the road behind a deep, low maintenance forecourt. To the rear is paved garden, again designed for low maintenance, with low retaining wall and shrubbery borders.
Directional Note
From Bishops Drive and just before the island turn right into Appledore Drive. Take the second left turn into Rosemoor Lane and first right into Russet Close.
These particulars are produced in good faith with the approval of the vendors and are given as a guide only. We have not tested any appliances or systems at this property
and cannot verify them to be in working order. These particulars and the descriptions and the measurements therein do not form part of any contract and whilst every effort is
made to ensure accuracy this cannot be guaranteed. Nothing herein contained shall be a warranty or condition and neither the vendor or ourselves will be liable to the
purchaser in respect of any mis-statement or misrepresentation made at or before the date hereof by the vendor, agents or otherwise.
Any floor plan included is as a service to our customers only and is intended as a guide layout only. Dimensions are approximate. Do Not Scale
Property Location
Marketed by Home 2 Sell
Disclaimer Property descriptions and related information displayed on this page are marketing materials provided by Home 2 Sell. estateagents365.uk does not warrant or accept any responsibility for the accuracy or completeness of the property descriptions or related information provided here and they do not constitute property particulars. Please contact Home 2 Sell for full details and further information.


