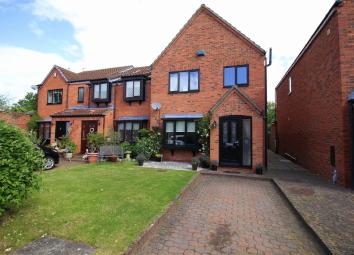Semi-detached house for sale in Darlington DL2, 3 Bedroom
Quick Summary
- Property Type:
- Semi-detached house
- Status:
- For sale
- Price
- £ 235,000
- Beds:
- 3
- Baths:
- 2
- Recepts:
- 2
- County
- County Durham
- Town
- Darlington
- Outcode
- DL2
- Location
- Greenside Court, Hurworth, Darlington DL2
- Marketed By:
- Venture Properties
- Posted
- 2024-03-01
- DL2 Rating:
- More Info?
- Please contact Venture Properties on 01325 617824 or Request Details
Property Description
This three bedroom semi detached property is situated in a quiet cul de sac in a private road in the village of Hurworth. In brief the accommodation comprises: Entrance porch, entrance hallway, downstairs wc, lounge, open plan dining/kitchen. Three bedrooms to the first floor, family shower room and en-suite bathroom. There is parking for 2 vehicles to the front of the property and enclosed courtyard garden to the rear. The garage is situated within the garage block. Viewing is recommended.
Entrance Porch
With panelled door with full height window to the side, ceramic tiled flooring and half panelled walls.
Entrance Hallway
Stairs to the first floor, under stairs storage cupboard and ceramic tiled flooring.
Downstairs Wc
With low level wc, wash hand basin with stone splash back and ceramic tiled flooring.
Lounge (3.38m x 5.56m (11'1 x 18'3))
With upvc double glazed bow window to the front, feature fireplace with stone hearth, wood effect laminate flooring. Double glazed double doors leading into the open plan Dining/Kitchen area.
Dining Area (3.00m x 4.19m (9'10 x 13'9))
With upvc double glazed doors leading out to the rear garden, open plan to Kitchen area.
Kitchen (5.69m x 2.16m (18'8 x 7'1))
Fitted with a range of wall and floor units, contrasting work surfaces, space for Range cooker, extractor over, ceramic Belfast sink and upvc windows.
First Floor
Landing. With upvc double glazed windows to the side elevation, access to loft space and large storage cupboard housing the hot water cylinder.
Bedroom 1 (3.48 x 3.88 (11'5" x 12'8"))
With upvc double glazed window to the front.
En-Suite Bathroom
Refitted with a contemporary suite comprising panelled bath with shower over, low level wc, wash hand basin, part tiled walls, heated towel rail and upvc double glazed obscure window to the front.
Bedroom 2 (2.72m x 3.58m (8'11 x 11'9))
Another double bedroom with upvc double glazed window to the rear.
Bedroom 3 (3.58m x 2.46m (11'9 x 8'1))
Another double bedroom with upvc double glazed window to the rear.
Shower Room
Fitted with a modern suite comprising large walk-in shower cubicle, low level wc, wash hand basin, fully ceramic tiled walls and heated towel rail.
Externally
To the front of the property is a lawned area with parking to the side and shared access to the side of the property, leading to the rear. The rear courtyard garden is enclosed with a new fence with gravelled and patio area and mature borders.
Council Tax
Band D
Property Location
Marketed by Venture Properties
Disclaimer Property descriptions and related information displayed on this page are marketing materials provided by Venture Properties. estateagents365.uk does not warrant or accept any responsibility for the accuracy or completeness of the property descriptions or related information provided here and they do not constitute property particulars. Please contact Venture Properties for full details and further information.


